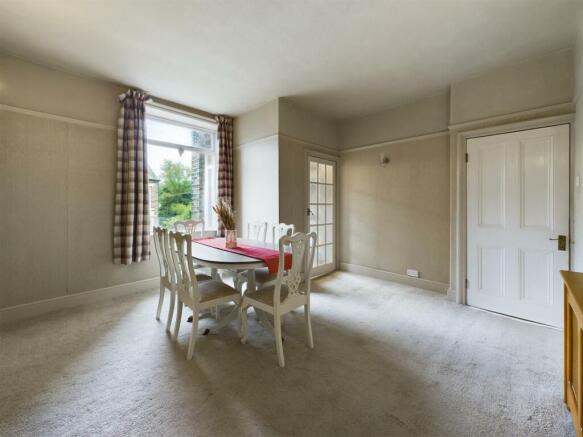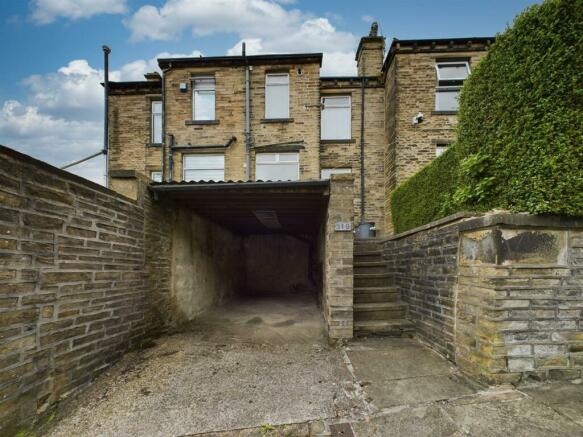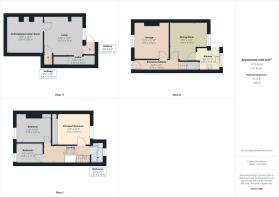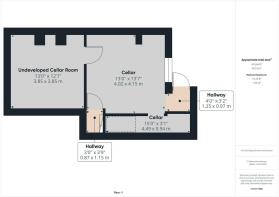Upper Headley, Huddersfield Road, Halifax HX3

- PROPERTY TYPE
Terraced
- BEDROOMS
3
- BATHROOMS
1
- SIZE
Ask agent
- TENUREDescribes how you own a property. There are different types of tenure - freehold, leasehold, and commonhold.Read more about tenure in our glossary page.
Freehold
Key features
- Council Tax Band C, Calderdale
- EPC Rating: 67 (D)
- Tenure: Freehold
- No Upper Chain
- Off Road Parking Space
- Potential To Create Further Living Accommodation Subject To Planning
Description
Location - The property is situated in a sought-after and convenient residential location on the A629 Huddersfield Road, within close proximity to the Hebble trail, lovely canal walks, Calderdale Royal Hospital and just a short distance to Halifax Town Centre and railway station. There are plenty of local amenities nearby including highly regarded primary and secondary schools, shops, supermarkets and doctors surgeries, as well as Spring Hall Sports Facility and Manor Heath Park.
Accommodation - The front door opens to a welcoming entrance hallway with open staircase to the first floor. On the left is a spacious lounge with period skirting boards, architrave, coving, a beautiful ceiling rose and a gas fire to the chimney breast. Set to the rear, a second reception room is currently utilised as a dining room with radiator cover and picture rail. A glazed internal door leads through to the kitchen which benefits from a range of base, wall and drawer units with complimentary worktops which incorporate a stainless steel sink with drainer and mixer tap, and a four ring gas hob with an extractor hood above and electric oven below. With tiled splashbacks, plumbing for either a dishwasher or washing machine, space for an undercounter fridge and an external door to the rear. A folding door gives access to stone steps which lead down to the large cellar which offers potential to create additional living accommodation subject to any necessary works and planning consents. At the bottom of the stairs there is space with a vent for a dryer. The main room benefits from its own external entrance and window to the rear elevation, a range of kitchen units with power, light and plumbing for a washing machine. There is a second undeveloped room set to the rear which currently provides a storage space.
Continuing up to the first floor, the spacious landing has a timber spindle balustrade and loft access hatch. Set to the rear of the property, the principal bedroom enjoys an excellent range of fitted wardrobes and bedside cabinets with overhead cupboards which provide excellent storage and could easily be restyled. There is a second good size double bedroom set to the front of the property with a useful fitted double cupboard and the adjacent third bedroom is a good sized single. The compact house bathroom enjoys part tiled walls with a white suite comprising: WC, wash hand basin and bath with an electric shower over and folding shower screen. The boiler is located to the external wall.
Externally there is a low maintenance, South facing front garden with artificial grass and low stone wall borders with mature plants and shrubs for privacy, and a paved pathway. At the rear, a covered car port provides an off road parking space and stone steps lead up to a small paved area and access door to the kitchen. On street permit parking is available from Calderdale council at a cost of £35 per annum, per permit.
Brochures
output (4).pdfBrochure- COUNCIL TAXA payment made to your local authority in order to pay for local services like schools, libraries, and refuse collection. The amount you pay depends on the value of the property.Read more about council Tax in our glossary page.
- Band: C
- PARKINGDetails of how and where vehicles can be parked, and any associated costs.Read more about parking in our glossary page.
- Covered,Permit
- GARDENA property has access to an outdoor space, which could be private or shared.
- Yes
- ACCESSIBILITYHow a property has been adapted to meet the needs of vulnerable or disabled individuals.Read more about accessibility in our glossary page.
- Ask agent
Upper Headley, Huddersfield Road, Halifax HX3
Add an important place to see how long it'd take to get there from our property listings.
__mins driving to your place
Your mortgage
Notes
Staying secure when looking for property
Ensure you're up to date with our latest advice on how to avoid fraud or scams when looking for property online.
Visit our security centre to find out moreDisclaimer - Property reference 33284897. The information displayed about this property comprises a property advertisement. Rightmove.co.uk makes no warranty as to the accuracy or completeness of the advertisement or any linked or associated information, and Rightmove has no control over the content. This property advertisement does not constitute property particulars. The information is provided and maintained by WS Residential, Brighouse. Please contact the selling agent or developer directly to obtain any information which may be available under the terms of The Energy Performance of Buildings (Certificates and Inspections) (England and Wales) Regulations 2007 or the Home Report if in relation to a residential property in Scotland.
*This is the average speed from the provider with the fastest broadband package available at this postcode. The average speed displayed is based on the download speeds of at least 50% of customers at peak time (8pm to 10pm). Fibre/cable services at the postcode are subject to availability and may differ between properties within a postcode. Speeds can be affected by a range of technical and environmental factors. The speed at the property may be lower than that listed above. You can check the estimated speed and confirm availability to a property prior to purchasing on the broadband provider's website. Providers may increase charges. The information is provided and maintained by Decision Technologies Limited. **This is indicative only and based on a 2-person household with multiple devices and simultaneous usage. Broadband performance is affected by multiple factors including number of occupants and devices, simultaneous usage, router range etc. For more information speak to your broadband provider.
Map data ©OpenStreetMap contributors.





