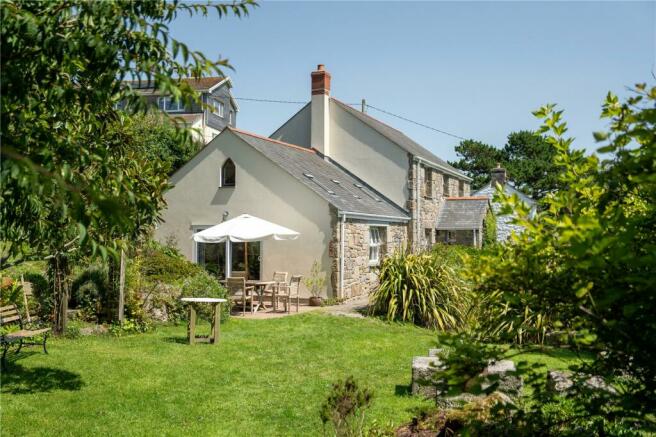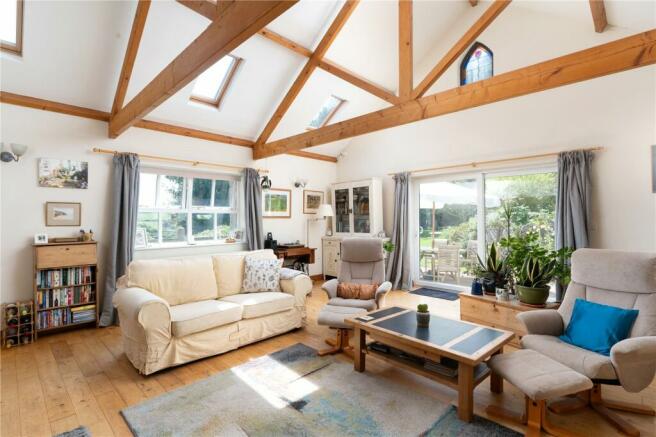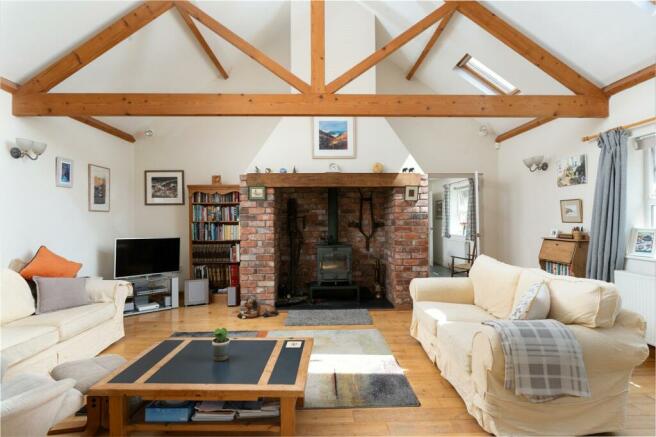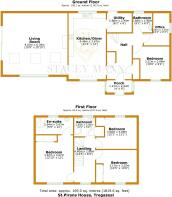
Tregeseal Hill, St Just, TR19

- PROPERTY TYPE
Detached
- BEDROOMS
4
- BATHROOMS
3
- SIZE
Ask agent
- TENUREDescribes how you own a property. There are different types of tenure - freehold, leasehold, and commonhold.Read more about tenure in our glossary page.
Freehold
Description
Meticulously maintained, St Pirans is situated on the south facing side of the much sought after Tregeseal Valley, with stunning views across fields towards St Just'.
There are four double bedrooms (one en-suite), superb rural views and on the lower ground level a useful workshop with potential for a variety of uses (subject to any relevant consents) To the outside the property is approached by double gates with parking for several vehicles. There is a splendid, varied garden laid out with zoned terraces, ample seating and a summerhouse with French doors opening onto the magnificent garden. CHAIN FREE.
St Just is the nearest town to Land’s End. It is an ideal situation for visitors to the far west of Cornwall as it is situated on the edge of the moors and close to the beautiful north coast, about 8 miles west of Penzance. Originally the centre of the tin mining industry in this part of Cornwall, the town’s past is reflected in the nature of the streets of granite cottages. Amenities including, butchers, bakers, schools, artisan shops, doctors, chemist, delicatessens and cafes.
Front door into:
Entrance Vestibule
2.46m x 1.9m
Tiled flooring, wooden framed double-glazed window to sides, radiator, power point. Bespoke 1/2 frosted and leaded door leading into:
Entrance Hall
Tiled floor, door to good size storage cupboard, power points, radiator. Door to large cupboard with hanging space and shelf.
Shower Room and W/C
1.85m x 1.85m
Wooden framed double- glazed window to rear, tiled floor, radiator, extractor, w/c, wash hand basin, floor to dado tiling, shower cubicle.
Bedroom 4
3.18m x 3.53m
Wooden framed double- glazed window to front with pretty outlook across open countryside and to St. Just, radiator, power points.
Study/Hobbies Room
3.1m x 1.75m
Wooden framed double- glazed window to side, power points, phone point.
From Entrance hall, Door to :
Kitchen/Dining Room
6.78m x 3.66m
Tiled floor throughout, dual aspect wooden framed double -glazed window to front and rear with picturesque rural views across Tregeseal Valley. Radiator, phone point. Fitted kitchen comprising extensive range of cupboards and drawers with tiled worktop surface over, Belfast sink and mixer tap. Integrated Neff electric hob with extractor over, integrated electric oven and grill, space for dishwasher, power points, wall mounted plate rack and shelf. Half-glazed door to living room. Door to utility room.
Utility Room/Bootroom
2.06m x 1.98m
Tiled floor, stable door with small window to rear, boiler, space for washing machine, and additional freezer and shelving and extractor, power points.
Living Room
The most magnificent room with high vaulted bespoke handcrafted A frames, 3 Velux, two radiators, wooden flooring. Superb red brick inglenook fireplace with oak lintel and slate floor, log burner inset, power points, oak flooring, TV point, double glazed sliding doors leading onto the brick paved side terrace and garden. Stained glass window on the gable end.
Stairs to First Floor
Landing
Access to loft, power points, wooden framed double- glazed window to front with beautiful rural view.
Bedroom 1
3.66m x 4.57m
Wooden framed double-glazed window to front with views onto the valley, radiator, power points, two doors to fitted wardrobe.
En-Suite Shower Room
3.18m x 1.65m
Wooden framed double- glazed frosted window to rear, radiator, floor to dado tiling, extractor fan, shower, w/c, wash hand basin, shaver point and light.
Bedroom 2
3.53m x 3.4m
(Measured into window) radiator, power points, two doors to fitted wardrobe.
Bedroom 3
3.07m x 3.76m
Wooden framed double-glazed window to side, radiator, power points, door to wardrobe cupboard, TV point.
Bathroom
Airing cupboard, bath, basin, toilet, extractor fan, light and shaver point.
Outside
The access to the property there are double gates providing parking for approximately 4/5 vehicles. The outside areas comprise of five terraces with hedge and tree boundaries. There is a side brick paved terrace with impressive granite retaining walls, power point, log store, tap. Access via the steps with further access to the rear of the property on both sides. There is currently a caravan in situ. The lower ground floor level of the house there is a:
Studio/Workshop
6.3m x 5.94m
Currently used as additional storage. Dark Room 6'3" x 4'5". Could be converted to additional accommodation (Subject to any relevant planning and buildings regulations). Power points.
The Gardens
There are attractive steps leading upto the front of the property, section of side lawn with planted borders, paved terrace with views. Decked frontage and walkway through to a simply stunning garden arranged in a wide selection of lawned terrace with amazing granite retaining walls. The garden is stocked full of wide variety of mature trees, shrubs, plants and fruit trees. Lower area with an array of seating areas which gets the midday sun. Steps then lead upto the upper terrace with stocked mature apple trees and views across the valley and across towards St. Just. Planted borders and a mix of stone and hedge mark the boundary. Selection of steps and pathways taking you upto each section of the garden.
Summer House
3.05m x 2.92m
Window to each side, French doors, wood floor.
Council Tax:
Band E.
Services:
Electric, mains water and drainage.
Broadband:
We understand from the Openreach website that Superfast Fibre is available with a download speed of 34-50 Mbps and an upload speed of 6-12 Mbps.
- COUNCIL TAXA payment made to your local authority in order to pay for local services like schools, libraries, and refuse collection. The amount you pay depends on the value of the property.Read more about council Tax in our glossary page.
- Band: E
- PARKINGDetails of how and where vehicles can be parked, and any associated costs.Read more about parking in our glossary page.
- Yes
- GARDENA property has access to an outdoor space, which could be private or shared.
- Yes
- ACCESSIBILITYHow a property has been adapted to meet the needs of vulnerable or disabled individuals.Read more about accessibility in our glossary page.
- Ask agent
Tregeseal Hill, St Just, TR19
Add an important place to see how long it'd take to get there from our property listings.
__mins driving to your place
Your mortgage
Notes
Staying secure when looking for property
Ensure you're up to date with our latest advice on how to avoid fraud or scams when looking for property online.
Visit our security centre to find out moreDisclaimer - Property reference SME190038. The information displayed about this property comprises a property advertisement. Rightmove.co.uk makes no warranty as to the accuracy or completeness of the advertisement or any linked or associated information, and Rightmove has no control over the content. This property advertisement does not constitute property particulars. The information is provided and maintained by Stacey Mann Estates, Penzance. Please contact the selling agent or developer directly to obtain any information which may be available under the terms of The Energy Performance of Buildings (Certificates and Inspections) (England and Wales) Regulations 2007 or the Home Report if in relation to a residential property in Scotland.
*This is the average speed from the provider with the fastest broadband package available at this postcode. The average speed displayed is based on the download speeds of at least 50% of customers at peak time (8pm to 10pm). Fibre/cable services at the postcode are subject to availability and may differ between properties within a postcode. Speeds can be affected by a range of technical and environmental factors. The speed at the property may be lower than that listed above. You can check the estimated speed and confirm availability to a property prior to purchasing on the broadband provider's website. Providers may increase charges. The information is provided and maintained by Decision Technologies Limited. **This is indicative only and based on a 2-person household with multiple devices and simultaneous usage. Broadband performance is affected by multiple factors including number of occupants and devices, simultaneous usage, router range etc. For more information speak to your broadband provider.
Map data ©OpenStreetMap contributors.





