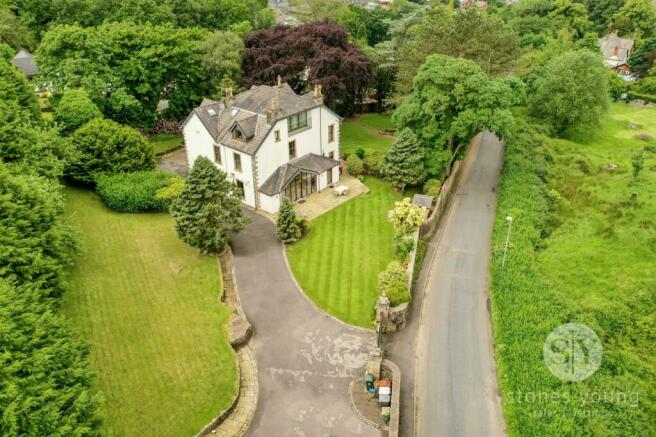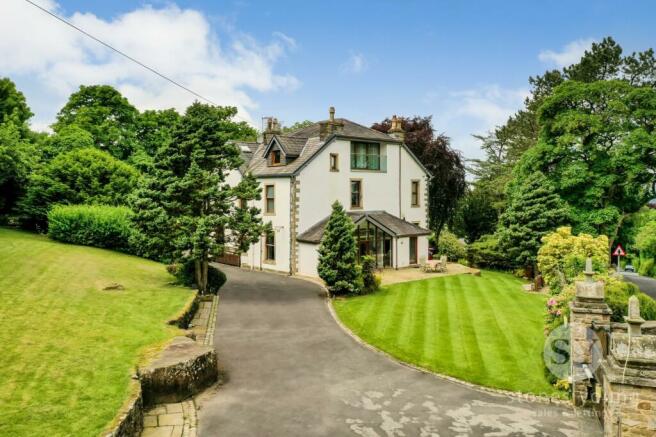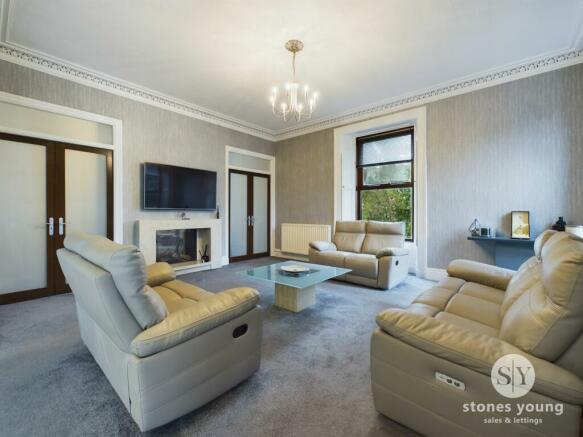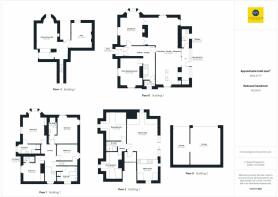Snodworth Road, Langho, BB6

- PROPERTY TYPE
Detached
- BEDROOMS
6
- BATHROOMS
5
- SIZE
4,075 sq ft
379 sq m
- TENUREDescribes how you own a property. There are different types of tenure - freehold, leasehold, and commonhold.Read more about tenure in our glossary page.
Freehold
Key features
- Large Triple Garage with Potential for it's own Dwelling
- Grand Six Bedroom Family Home Set in 0.75 Acres
- Professioanlly Redecorated Throughout
- Three Designer En-Suite Bathrooms with Underfloor Heating
- Spactacular Property Spanning Approximately 4000sq ft
- Impressive Master Bedroom Suite complete with Two Dressing Rooms, Extra Bedroom, En Suite and Balcony
Description
Nestled within the desirable setting of Langho in the Ribble Valley, this grand six-bedroom detached house presents an unparalleled opportunity for those seeking a sumptuous family abode. Boasting an impressive 0.75 acres of meticulously maintained grounds, this property offers a lifestyle of utmost luxury and refinement. Professionally redecorated throughout, this residence exudes elegance and sophistication, showcasing a harmonious blend of classical charm and contemporary flair.
Upon entering this incredible home, you're greeted by 4000sq ft of stunning character and impeccable finishings combined with modern features, bathrooms and kitchen. The downstairs interior is adorned with new carpet ands newly tiled floors complemented by underfloor heating, ensuring warmth and comfort throughout. The vast downstairs boasts two separate reception rooms which both have the versatility to suit your own requirements with large windows and spectacular high ceilings. spanning the rear of the property is the showstopping open plan lounge kitchen and diner. Having been made open plan, the light floods the room which provides space for the whole family to enjoy the overwhelming quality on show. Key features include a dual aspect gas fire in the lounge, designer integrated kitchen appliances and glass wall overlooking the wrap around garden. Accompanying the kitchen is a glass rear hall where there is potential for a utility cupboard and a separate kitchen which provides space for culinary enthusiasts to use while keeping the main property spotless.
The first floor boasts a large landing space leading to four double bedrooms, all of which complete with fitted wardrobes and three of which host designer en-suites complete with underfloor heating. Rounding off the first floor is the five piece family bathroom including freestanding bath, shower, wc and two vanity units housing sinks.
Head to the top floor and be prepared to be impressed. The master suite takes up the entirety of the second floor where you’ll find almost 1000sq ft of pure luxury. Currently comprising of a dining space. office, two dressing rooms, an en suite, additional bedroom and balcony looking over the Ribble Valley and towards Pendle Hill.
Moving outside, the property is surrounded by meticulously manicured wrap-around gardens spanning approximately ¾ of an acre, providing a serene and private sanctuary for relaxation and leisure. Driveway parking for over ten vehicles offer ample space for all automotive needs, ensuring convenience and security.
EPC Rating: E
Vestibule
Tiled flooring with underfloor heating, panel radiators
Hallway
Tiled flooring, with underfloor heating, stairs to first floor, access to cellar, panel radiator.
Lounge
Carpet flooring, feature dual access gas fire in stone surround, double glazed windows, panel radiator
Open Plan Lounge
Carpet flooring, double glazed window, panel radiator, feature dual access gas fire with stone surround, TV point
Kitchen Diner
Range of fitted wall and base units with contrasting worksurfaces, integral double oven, integral Miele coffee machine, Miele steamer and warming drawer, Miele fridge freezer, AEG dishwasher, tiled flooring, with underfloor heating, induction hob, extractor fan, double glazed window, panel radiator, TV point
Lounge/Office
Tiled flooring with underfloor heating, gas fire with feature surround, double glazed window, panel radiator, TV point
Utility/2nd Kitchen
Range of fitted wall and base units, sink, five ring gas range cooker, extractor fan, tiled flooring with underfloor heating, rear door to garden
Back Entrance
Tiled flooring with underfloor heating, fully glass wall, panel radiator
WC
Two piece in white with WC and sink, tiled floor to ceiling, tiled flooring
Landing
Carpet flooring, double glazed window, panel radiator
Master Suite
Carpet flooring, uPVC double glazed sliding door to balcony, built in office furniture, glass balustrade, double glazed windows, panel radiator. Two dressing rooms complete with fitted furniture. Extra bedroom space with fitted wardrobes and space for double bed.
En-Suite
Three piece suite in white, mainsfed shower, wc, sink, velux window, tiled flooring
Bedroom 2
Carpet flooring, fitted wardrobes, double glazed window, panel radiator
En Suite 2
Three piece suite in white, Iotti shower, vanity unit housing sink, WC, tiled flooring with underfloor hearing, tiled floor to ceiling, heated towel radiator
Bedroom 3
Carpet flooring, fitted wardrobes, double glazed window, panel radiator
En-Suite 3
Four piece suite in white with Villeroy and Bosch bath, shower, WC and sink tiled flooring with underfloor heating, tiled floor to ceiling, panel radiator, frosted double glazed window.
Bedroom 4
Carpet flooring, fitted wardrobes, double glazed window, panel radiator
En-Suite 4
Three piece suite in white with shower, WC, sink, tiled flooring with underfloor heating, tiled floor to ceiling, heated towel radiator.
Bedroom 5
Carpet flooring, fitted wardrobes, double glazed window, panel radiator
Bathroom
Five piece suite in white with freestanding bath, mainsfed shower, WC, two vanity units housing sink, tiled flooring, heated towel radiator, double glazed window
Bar - Cellar
Purpose built games room with full bar
Gym - Cellar
Large reception room with potential to be used as a gym or additional lounge
Garden
Meticulously manicured wrap around gardens spanning approximately 3/4 of an acre
- COUNCIL TAXA payment made to your local authority in order to pay for local services like schools, libraries, and refuse collection. The amount you pay depends on the value of the property.Read more about council Tax in our glossary page.
- Band: G
- PARKINGDetails of how and where vehicles can be parked, and any associated costs.Read more about parking in our glossary page.
- Yes
- GARDENA property has access to an outdoor space, which could be private or shared.
- Private garden
- ACCESSIBILITYHow a property has been adapted to meet the needs of vulnerable or disabled individuals.Read more about accessibility in our glossary page.
- Ask agent
Energy performance certificate - ask agent
Snodworth Road, Langho, BB6
NEAREST STATIONS
Distances are straight line measurements from the centre of the postcode- Langho Station0.4 miles
- Ramsgreave & Wilpshire Station1.9 miles
- Whalley Station2.2 miles
About the agent
Stones Young Estate and Letting Agents, Blackburn
The Old Post Office 740 Whalley New Road Blackburn BB1 9BA

Established in 2004 Stones Young Sales & Lettings are a team of gold award winning qualified professionals with a wealth of experience within the property industry. With a long established highly motivated team all of whom live locally, their team are their greatest strength. With several industry awards recognising their commitment to excellent service including an EA Masters Winners Award which puts them in the top 3% in the country, your property is in safe hands.
Together with their
Industry affiliations

Notes
Staying secure when looking for property
Ensure you're up to date with our latest advice on how to avoid fraud or scams when looking for property online.
Visit our security centre to find out moreDisclaimer - Property reference 7ce7f6e7-d525-43c1-8123-9bd526de1d06. The information displayed about this property comprises a property advertisement. Rightmove.co.uk makes no warranty as to the accuracy or completeness of the advertisement or any linked or associated information, and Rightmove has no control over the content. This property advertisement does not constitute property particulars. The information is provided and maintained by Stones Young Estate and Letting Agents, Blackburn. Please contact the selling agent or developer directly to obtain any information which may be available under the terms of The Energy Performance of Buildings (Certificates and Inspections) (England and Wales) Regulations 2007 or the Home Report if in relation to a residential property in Scotland.
*This is the average speed from the provider with the fastest broadband package available at this postcode. The average speed displayed is based on the download speeds of at least 50% of customers at peak time (8pm to 10pm). Fibre/cable services at the postcode are subject to availability and may differ between properties within a postcode. Speeds can be affected by a range of technical and environmental factors. The speed at the property may be lower than that listed above. You can check the estimated speed and confirm availability to a property prior to purchasing on the broadband provider's website. Providers may increase charges. The information is provided and maintained by Decision Technologies Limited. **This is indicative only and based on a 2-person household with multiple devices and simultaneous usage. Broadband performance is affected by multiple factors including number of occupants and devices, simultaneous usage, router range etc. For more information speak to your broadband provider.
Map data ©OpenStreetMap contributors.




