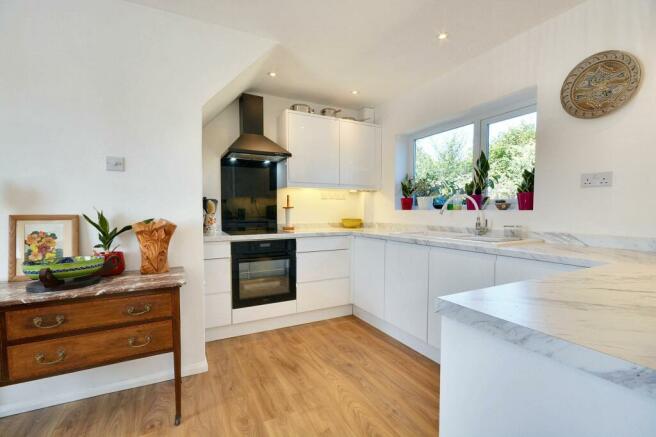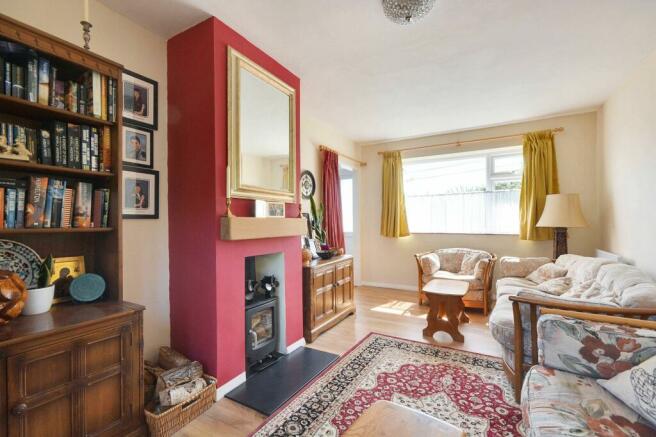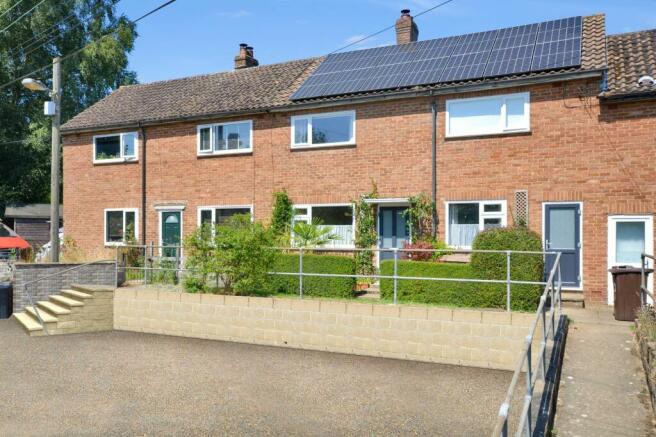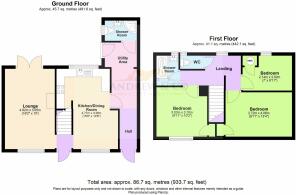
The Wish, Kenardington, TN26

- PROPERTY TYPE
Terraced
- BEDROOMS
3
- BATHROOMS
2
- SIZE
936 sq ft
87 sq m
- TENUREDescribes how you own a property. There are different types of tenure - freehold, leasehold, and commonhold.Read more about tenure in our glossary page.
Freehold
Key features
- 3-bedroom terraced house
- Completely renovated by the current owner
- Mature rear garden
- Solar PV system with battery
- Modern kitchen/dining room
- Off-street parking available within residents parking area
- Generously sized bedrooms
- Lovely countryside views to the front
Description
Enjoying a village position, with views to the front across countryside, is this well-presented and recently refurbished 3-bedroom home, offering generous room sizes, a matured rear garden and access to off street parking.
The layout of this home comprises a living room to one side of the front door, with kitchen/diner to the other, both stretching the entire depth of the house with the staircase through the middle. Off the kitchen/diner is a useful utility space, with an entrance hallway and access to the downstairs shower room and garden. Upstairs the central landing leads to each of the bedrooms, two of which have a built-in cupboard, and an upstairs shower room, with separate WC.
During their ownership, the current owners have completely refurbished this home, including the installation of a new kitchen, newly installed double glazed windows throughout, both shower rooms, a modernised heating system, installation of a Solar PV system with battery and newly laid flooring.
The garden offers a serene space to enjoy, well secluded and with a lovely private feel, there are plenty of flowering shrubs and hedges, a lawn in the middle and good storage with two garden sheds a greenhouse too.
To the front of the house is a parking area for the residents off the road.
EPC Rating: C
Front Entrance
Part glazed uPVC door to front, stairs to first floor, opening to Lounge & Kitchen/Diner, quarry tiled floor.
Lounge
4.92m x 3.05m
Dual aspect with window to the front and doors opening to the garden, fireplace with inset log burner, electric radiator, laminate wood flooring.
Kitchen/Diner
4.77m x 3.26m
Modern recently fitted kitchen comprising matching wall and base white gloss handless units with work surfaces over, inset ceramic sink/drainer, built-in Pyrolytic electric oven with 4-zone induction hob and extractor hood above, plumbing and space for dishwasher. Dual aspect with windows to the front and rear, electric radiator, laminate wood flooring.
Utility Room
Plumbing and space for washing machine, space for free-standing fridge/freezer, all wiring for solar PV system including battery (8.5kw battery, 5kw inverter), tiled flooring, door to downstairs shower room, door to garden.
Entrance Hallway
Part glazed uPVC door to the front, space for coats and shoes, tiled flooring.
Shower Room
Comprising a quadrant shower enclosure with thermostatic mixer shower, WC, wash basin with storage beneath, extractor fan, electric towel radiator, tiled flooring. Window to the rear.
First Floor Landing
Doors to each Bedroom, Shower Room & Cloakroom, loft access, fitted carpet to the stairs and landing.
Bedroom 1
2.72m x 4.06m
Window to the front enjoying far reaching views across farmland, built-in wardrobe, electric radiator, fitted carpet.
Bedroom 2
3.03m x 3.1m
Window to the front enjoying far reaching views across farmland, built-in wardrobe, electric radiator, fitted carpet.
Bedroom 3
2.14m x 3.02m
Window to the rear, airing cupboard housing hot water cylinder, laminate wood flooring.
Shower Room
Modern recently fitted shower room comprising a walk-in shower enclosure with electric shower, wash basin with storage beneath, electric towel radiator, mostly tiled walls and tiled floor. Window to the rear.
WC
WC, vinyl flooring, window to the rear,
Rear Garden
Sun facing rear garden, well stocked with a mix of flowering shrubs to the borders, lawned area, two garden sheds plus greenhouse, patio adjacent to the rear of the house, fenced boundaries. Outside tap, power to the shed.
Parking - Off street
Parking area to the front of the house.
- COUNCIL TAXA payment made to your local authority in order to pay for local services like schools, libraries, and refuse collection. The amount you pay depends on the value of the property.Read more about council Tax in our glossary page.
- Band: D
- PARKINGDetails of how and where vehicles can be parked, and any associated costs.Read more about parking in our glossary page.
- Off street
- GARDENA property has access to an outdoor space, which could be private or shared.
- Rear garden
- ACCESSIBILITYHow a property has been adapted to meet the needs of vulnerable or disabled individuals.Read more about accessibility in our glossary page.
- Ask agent
The Wish, Kenardington, TN26
NEAREST STATIONS
Distances are straight line measurements from the centre of the postcode- Appledore Station1.8 miles
- Ham Street Station2.1 miles


For personal service and a fabulous choice of top quality homes to buy or rent, the estate agent to trust is Andrew & Co. As an experienced, independent agency, Andrew & Co can guide you through every stage of buying or selling your home.
We take pride in the quality of our service and we understand just what an important step this is for you and your family. Whether you are looking for your first house or your dream property, we have the local knowledge to help you find the right home in the right location, together with the contacts to help you deal with the legal and financial aspects, too (but only if you need them). When you ask us to sell your home - probably your biggest and most valuable asset - you can guarantee that we will commit ourselves to doing everything we can to do the job as quickly and as efficiently as possible.
We will advertise your property in local newspapers and online, using our own website as well as all the major property portals, and we will also advertise your property in our modern offices in Ashford, Cheriton and New Romney. Just give us a ring or call in for a coffee and a chat, any time. Because we are independent you can rely on us to do our very best to find you a buyer because that's why we are in business. Remember - if it matters to you, it matters to us.
Notes
Staying secure when looking for property
Ensure you're up to date with our latest advice on how to avoid fraud or scams when looking for property online.
Visit our security centre to find out moreDisclaimer - Property reference 2f4cb508-cd11-496e-bfb9-6fc7f9cbe668. The information displayed about this property comprises a property advertisement. Rightmove.co.uk makes no warranty as to the accuracy or completeness of the advertisement or any linked or associated information, and Rightmove has no control over the content. This property advertisement does not constitute property particulars. The information is provided and maintained by Andrew & Co Estate Agents, Ashford. Please contact the selling agent or developer directly to obtain any information which may be available under the terms of The Energy Performance of Buildings (Certificates and Inspections) (England and Wales) Regulations 2007 or the Home Report if in relation to a residential property in Scotland.
*This is the average speed from the provider with the fastest broadband package available at this postcode. The average speed displayed is based on the download speeds of at least 50% of customers at peak time (8pm to 10pm). Fibre/cable services at the postcode are subject to availability and may differ between properties within a postcode. Speeds can be affected by a range of technical and environmental factors. The speed at the property may be lower than that listed above. You can check the estimated speed and confirm availability to a property prior to purchasing on the broadband provider's website. Providers may increase charges. The information is provided and maintained by Decision Technologies Limited. **This is indicative only and based on a 2-person household with multiple devices and simultaneous usage. Broadband performance is affected by multiple factors including number of occupants and devices, simultaneous usage, router range etc. For more information speak to your broadband provider.
Map data ©OpenStreetMap contributors.





