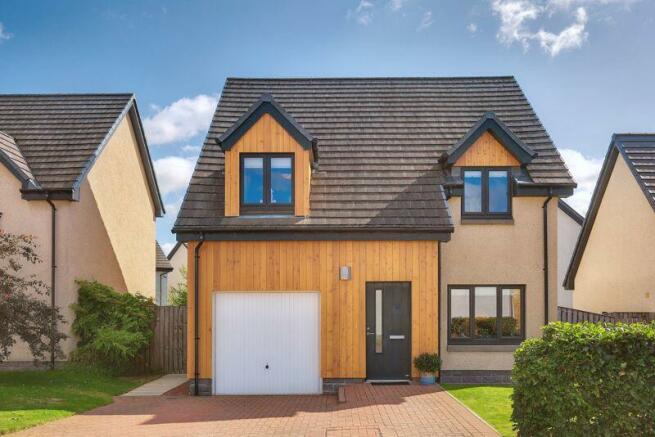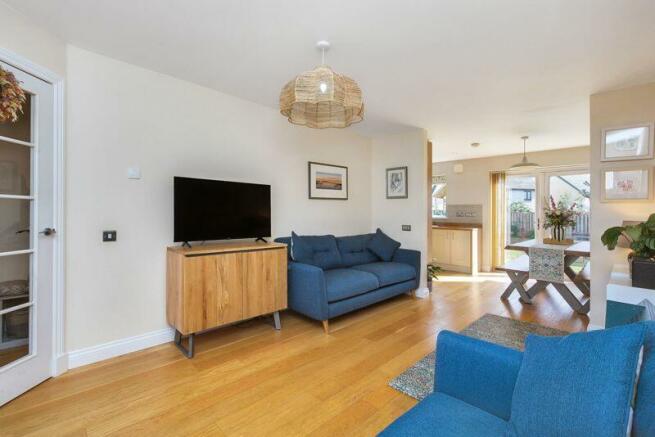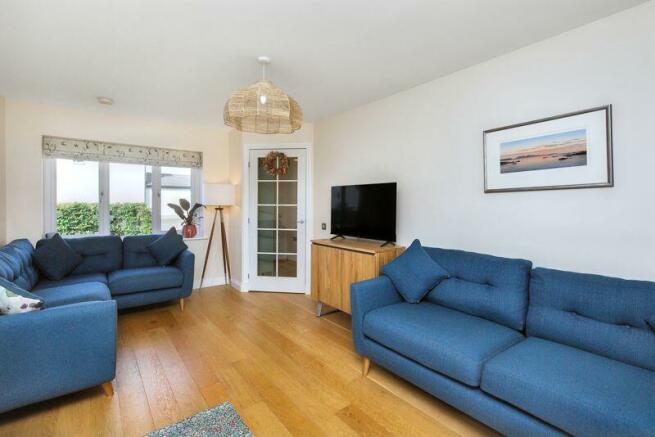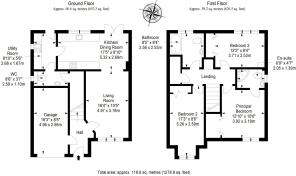23 Craigengar Gate, West Linton EH46 7JL

- PROPERTY TYPE
Detached
- BEDROOMS
3
- BATHROOMS
3
- SIZE
Ask agent
- TENUREDescribes how you own a property. There are different types of tenure - freehold, leasehold, and commonhold.Read more about tenure in our glossary page.
Freehold
Key features
- Detached house within a modern development in West Linton
- Beautifully presented, contemporary interiors
- Welcoming entrance hall with garage access
- Elegant living room
- Spacious dining kitchen with an adjoining utility room and WC
- Three double bedrooms with built-in wardrobes
- One en-suite shower room
- Stylish family bathroom with shower-over-bath
- Generous, well-maintained rear garden
- Integral single garage and private driveway
Description
Forming part of a modern development in highly desirable West Linton, this detached house offers three bedrooms, a living room, a dining kitchen, and two bathrooms (plus a separate WC), as well as a generous garden, an integral single garage, and a private driveway. The home is presented in a true move-in condition with immaculate, contemporary interiors and tasteful, neutral décor throughout. The primary school is a two-minute walk away and is ranked as one of the top schools in Scotland, receiving a perfect 100% rating on the Sunday Times Primary School League Table 2024.
Features
Detached house within a modern development in West Linton
Beautifully presented, contemporary interiors
Welcoming entrance hall with garage access
Elegant living room
Spacious dining kitchen with an adjoining utility room and WC
Three double bedrooms with built-in wardrobes
One en-suite shower room
Stylish family bathroom with shower-over-bath
Generous, well-maintained rear garden
Integral single garage and private driveway
Air source heat pump and double glazing
The home’s front door opens into a welcoming hallway with garage access, leading directly onto the living room on the right, flowing freely through to the dining kitchen and creating a sociable open space for everyday family life and entertaining alike. The living room is illuminated by a west-facing window capturing sunny afternoon light, and it is presented with neutral décor and warm wood flooring. In the adjoining kitchen, ample space is provided for a seated dining area, set next to French doors opening onto the rear garden – perfect for alfresco dining and entertaining during the warmer months. The kitchen is well-appointed with Shaker-inspired, cream-coloured cabinets, workspace, and stylish grey metro-tiled splashbacks. Neatly integrated Smeg appliances comprise a double oven, a hob, an extractor hood, a fridge/freezer, and a dishwasher. The kitchen is supplemented by an adjoining utility room (with a WC and external access) with additional cabinetry and workspace, offering a conveniently separate space for laundry appliances, of which a washing machine is included.
On the first floor, a landing (with built-in storage) leads to three double bedrooms, all accompanied by good-sized built-in wardrobes. The sleeping areas are all tastefully decorated and carpeted for optimum comfort underfoot, and the principal further benefits from an en-suite shower room comprising a corner shower enclosure, a WC-suite, and a tall chrome towel radiator. Finally, a stylish family bathroom completes the accommodation on offer and comes replete with a bath with an overhead shower and a glazed screen, a basin, and a WC. The home benefits from double-glazed windows and is kept warm by an air-source heat pump, with underfloor heating on the ground floor and radiators on the first floor.
Externally, the home is perfectly complemented by a large rear garden, enjoying lovely sunshine and featuring a spacious, well-maintained lawn, a decked terrace for outdoor seating and barbecues, and a paved area. Excellent private parking is provided by an integral single garage and a driveway.
Extras: All fitted floor coverings, window coverings, light fittings, and integrated kitchen appliances will be included in the sale.
NB: For your information, the sellers of this property are owner/employee of Blackwood & Smith LLP.
Area - West Linton
Situated in an area of outstanding natural beauty at the foot of the Pentland Hills, West Linton offers the best of rustic country living within easy reach of Edinburgh. Surrounded by rural farmlands and rolling countryside this picturesque village lies only 17 miles from the heart of the capital. It benefits from excellent local amenities including shops, a Co-op, a health centre, a pharmacy, a Post Office, the historic Tollhouse Tea Room, and The Gordon Arms Hotel with a beer garden, bar, and restaurant, The Pyet restaurant and deli, and two churches, and has a state-of-the-art primary school and a nursery, with secondary schooling in Peebles. There is also wraparound childcare available. For more extensive shopping, Biggar, Peebles and Edinburgh are all within easy reach. The area also enjoys fantastic social activities including a writer’s group, West Linton Tennis Club, a bowling club, a football club, and the West Linton Horticultural Society, while a range of centres and halls are available for public hire for social activities and meetings. There are various outdoor activities on offer, including: breath-taking country walks (from beginners to advanced), cycling paths over the hills and through the woods, horse-riding at the Kailzie Equestrian Centre, as well as two village greens adjacent to the Lyne Water which runs through the village. The West Linton Golf Club is a championship course which also offers a social membership for non-golfers to enjoy the clubhouse amenities. The Don Coyote Outdoor Centre at Lamancha is an action-packed adventure centre providing activities including shooting and archery, amongst the beautiful scenery of the Scottish Borders. In June each year the community of West Linton and the surrounding area comes together for the week-long common riding festival the Whipman Play. The village is conveniently situated on the A702, providing easy access to the City Bypass, the airport, and wider central road network for commuting.
Living Room
16' 4'' x 10' 5'' (4.97m x 3.17m)
Kitchen/Dining
17' 5'' x 8' 10'' (5.30m x 2.69m)
Utility Room
8' 10'' x 5' 6'' (2.69m x 1.68m)
WC
8' 6'' x 3' 7'' (2.59m x 1.09m)
Principal Bedroom
12' 10'' x 10' 6'' (3.91m x 3.20m)
Bedroom 2
17' 3'' x 8' 6'' (5.25m x 2.59m)
En Suite
6' 9'' x 4' 7'' (2.06m x 1.40m)
Bedroom 3
12' 2'' x 8' 4'' (3.71m x 2.54m)
Bathroom
8' 5'' x 8' 4'' (2.56m x 2.54m)
Garage
16' 3'' x 8' 5'' (4.95m x 2.56m)
Brochures
Property BrochureFull DetailsHome Report (URL)- COUNCIL TAXA payment made to your local authority in order to pay for local services like schools, libraries, and refuse collection. The amount you pay depends on the value of the property.Read more about council Tax in our glossary page.
- Band: F
- PARKINGDetails of how and where vehicles can be parked, and any associated costs.Read more about parking in our glossary page.
- Yes
- GARDENA property has access to an outdoor space, which could be private or shared.
- Yes
- ACCESSIBILITYHow a property has been adapted to meet the needs of vulnerable or disabled individuals.Read more about accessibility in our glossary page.
- Ask agent
23 Craigengar Gate, West Linton EH46 7JL
NEAREST STATIONS
Distances are straight line measurements from the centre of the postcode- Kirknewton Station10.0 miles
About the agent
Blackwood & Smith has a team of five experienced solicitors with support staff who are able to advise on all aspects of private client work. Whilst all Partners deal with residential property sales and purchases on a day to day basis each has further areas of expertise.
Notes
Staying secure when looking for property
Ensure you're up to date with our latest advice on how to avoid fraud or scams when looking for property online.
Visit our security centre to find out moreDisclaimer - Property reference 8524325. The information displayed about this property comprises a property advertisement. Rightmove.co.uk makes no warranty as to the accuracy or completeness of the advertisement or any linked or associated information, and Rightmove has no control over the content. This property advertisement does not constitute property particulars. The information is provided and maintained by Blackwood & Smith LLP, Peebles. Please contact the selling agent or developer directly to obtain any information which may be available under the terms of The Energy Performance of Buildings (Certificates and Inspections) (England and Wales) Regulations 2007 or the Home Report if in relation to a residential property in Scotland.
*This is the average speed from the provider with the fastest broadband package available at this postcode. The average speed displayed is based on the download speeds of at least 50% of customers at peak time (8pm to 10pm). Fibre/cable services at the postcode are subject to availability and may differ between properties within a postcode. Speeds can be affected by a range of technical and environmental factors. The speed at the property may be lower than that listed above. You can check the estimated speed and confirm availability to a property prior to purchasing on the broadband provider's website. Providers may increase charges. The information is provided and maintained by Decision Technologies Limited. **This is indicative only and based on a 2-person household with multiple devices and simultaneous usage. Broadband performance is affected by multiple factors including number of occupants and devices, simultaneous usage, router range etc. For more information speak to your broadband provider.
Map data ©OpenStreetMap contributors.




