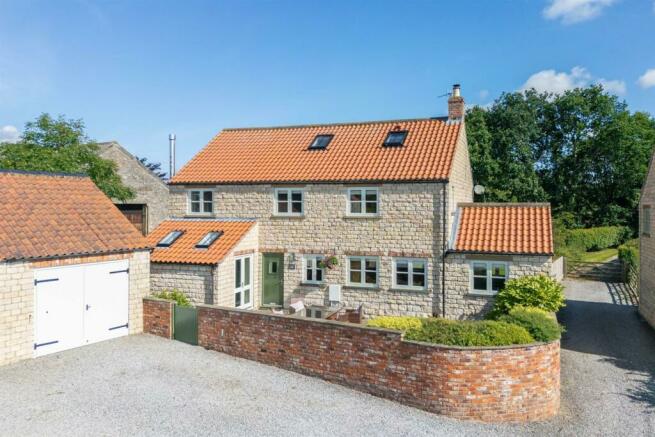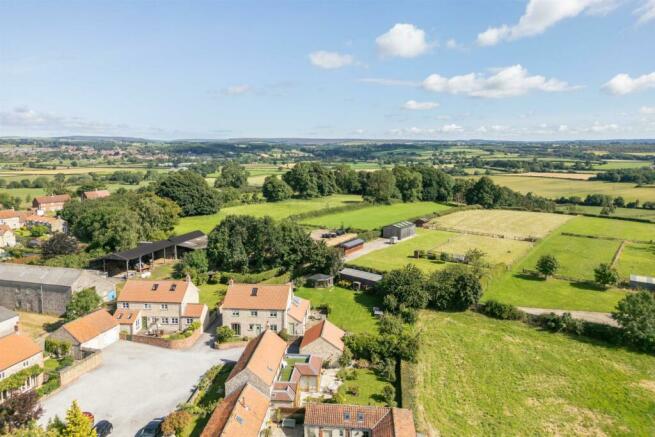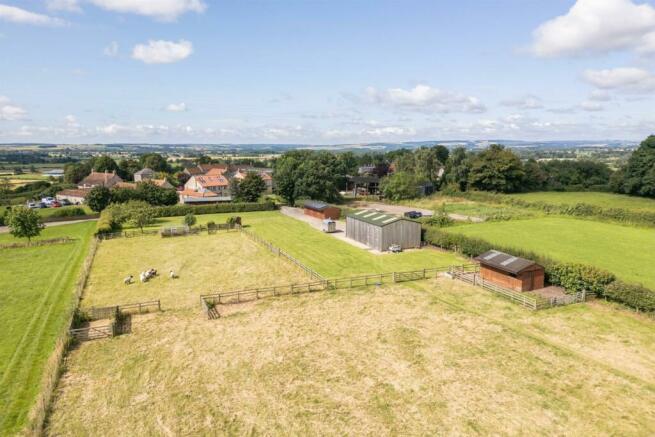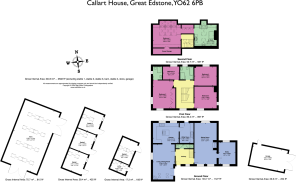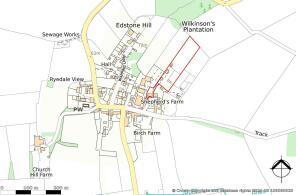
Callart House, Great Edstone, York

- PROPERTY TYPE
House
- BEDROOMS
5
- BATHROOMS
3
- SIZE
2,592 sq ft
241 sq m
- TENUREDescribes how you own a property. There are different types of tenure - freehold, leasehold, and commonhold.Read more about tenure in our glossary page.
Freehold
Key features
- Smart detached stone-built house with almost 2.5 acres of land with barn and stabling
- Versatile accommodation extending to nearly 2600 sq ft
- Large open-plan triple aspect kitchen/dining room and lounge, ideal for family life
- Spacious principal bedroom and en suite bathroom with glorious views occupying the whole top floor
- 4 further bedrooms, one with en suite shower room
- Beautiful natural oak detail including doors, flooring and staircase
- Very well maintained and improved by the current owners
- Uninterrupted views towards the Howardian Hills, Yorkshire Wolds and North York Moors
- Peaceful village, just a 5 minute’s drive to the nearest market town
Description
Callart House is a handsome modern detached property built of yellow stone sympathetic to its North Yorkshire village setting. Built in 2008 in a small development of four individual homes, the house benefits from outstanding uninterrupted views in every direction thanks to Great Edstone enjoying an elevated position within the Vale of Pickering.
Entrance hall, open plan kitchen/dining/family room, utility room, sitting room, study, cloakroom
Principal bedroom with large en suite, 4 further bedrooms, one with en suite shower room, family bathroom.
Detached single garage with part-boarded loft over.
Gardens and land stretching to almost 2.5 with four stables and an 11.5m x 6.5m concrete floored barn
Additional Information - Callart House stands at the far end of a generous gravelled courtyard set behind a low gated wall. The trickle of a waterfall from the front garden’s lily pond accompanies you as you enter a large entrance hall through the smart front door. Turning immediately left, is the welcoming informal family area which spans the full width of the house, enjoying light from all directions. At the northernmost end is the kitchen with hand painted wooden cupboards and drawers, granite worktops, island unit, hob, wine fridge and a Neff integrated double oven. In the middle of the room there is space for a large dining table, while at the southernmost end is a cosy lounge area with free-standing wood burning stove and French doors that open onto the south-facing front terrace. A very handy utility room with space for a washer and dryer leads from the kitchen and allows access to the back garden. It also houses a powerful Worcester gas boiler, only recently installed by the current owners, benefiting from a ten-year guarantee. Hive controls can be found on the ground and first floors to regulate the zoned heating system.
Returning across the oak-floored entrance hall, there is a downstairs cloakroom and then a more formal sitting room, which again spans the full width of the house and enjoys views over both the front and rear gardens. A wood burning stove set in an aged brick fireplace with oak mantle and stone hearth adds to the warm and welcoming atmosphere. To the eastern end of the house, leading from the sitting room, lies a good-sized study with ample loft space above.
On the first floor are three double bedrooms, and one single. The largest has the benefit of a large built-in wardrobe and an en suite shower room; all four enjoy glorious and expansive countryside views. The 4-piece family bathroom, including a walk-in shower and separate bath, completes the floor.
The second floor plays host to a most impressive principal bedroom suite. Spanning the full width of the house, this fabulous space enjoys spectacular views towards the north and east thanks to three extra-length Velux windows. Across from the bedroom is a small corridor with several substantial under-eaves cupboards and a generous 4-piece bathroom with a free-standing bath and spacious wet-room area. This room benefits from under-floor heating.
Outside - At the front of the house is a south-facing courtyard garden with lily pond; the rear garden is mainly laid to lawn. A wide porcelain-tiled terrace has been laid in the past year which wraps around the eastern and northern sides of Callart House. In the corner of the rear garden is a timber gazebo providing useful space for entertaining and alfresco dining.
The 2.4 acres of land lie to to the north of the house and are accessed via a 5-bar gate from the gravelled drive. The land is divided into three paddocks, each with access to a fresh water supply. A small orchard with cherry, apple and plum trees lies on the eastern boundary. There is a block of three stables with 12 solar panels above which provide power for the stables and for the large 11.5m x 6.5m concrete-floored barn. The panels feed into the National Grid generating a small income on a 6 monthly basis for the current owners. A further stable and feed room can be found in the largest rearmost paddock.
A detached single garage, with ample boarded loft space above sits at the front of Callart House where there is also space to park two cars. A further dedicated parking space can be found at the far side of the shared courtyard.
Environs - Kirkbymoorside 2 miles, Pickering 8 miles, Helmsley 8 miles, Malton 12 miles, York 28 miles, Whitby 28 miles
Great Edstone is a sought-after rural village with village hall, church and green and lies two miles from the small market town of Kirkbymoorside with essential amenities such as supermarket, shops, chemist, doctor’s surgery and vet practice. There are also several pubs and eateries. The North York Moors National Park, Howardian and Hambleton Hills, Yorkshire Wolds and east coast all lie within easy reach. The A64 and A170 main roads are a short drive away giving swift access to the wider motorway network. Great Edstone also falls into the Ryedale School catchment area (OFSTED rating Outstanding).
General - Tenure: Freehold
EPC Rating: C
Council Tax Band: G
Services & Systems: Mains electricity, LPG gas heating, mains drainage
Internet: Superfast fibre broadband (PLUSNET)
Fixtures & Fittings: Only those mentioned in these sales particulars are included in the sale. All others, such as fitted carpets, curtains, light fittings, garden ornaments etc., are specifically excluded but may be made available by separate negotiation.
Local Authority: North Yorkshire Council
Directions: Heading east out of Kirkbymoorside on the A170, take the second turn on the right at the crossroads, signposted Great Edstone. Follow the signs to Great Edstone. After a mile, take the right turn and follow the road into Great Edstone. The property lies at the far of the village, turning left just after a large grey barn building. Callart house faces you on the left as you enter the large gravel courtyard.What3words ///tightest.names.than
Viewing: Strictly by appointment
Money Laundering Regulations: Prior to a sale being agreed, prospective purchasers are required to produce identification documents in order to comply with Money Laundering regulations. Your co-operation with this is appreciated and will assist with the smooth progression of the sale.
Photographs, particulars and showreel: July 2024
NB: Google map images may neither be current nor a true representation.
Brochures
Brochure- COUNCIL TAXA payment made to your local authority in order to pay for local services like schools, libraries, and refuse collection. The amount you pay depends on the value of the property.Read more about council Tax in our glossary page.
- Band: G
- PARKINGDetails of how and where vehicles can be parked, and any associated costs.Read more about parking in our glossary page.
- Yes
- GARDENA property has access to an outdoor space, which could be private or shared.
- Yes
- ACCESSIBILITYHow a property has been adapted to meet the needs of vulnerable or disabled individuals.Read more about accessibility in our glossary page.
- Ask agent
Callart House, Great Edstone, York
NEAREST STATIONS
Distances are straight line measurements from the centre of the postcode- Malton Station9.3 miles
About the agent
Outstanding York Agent
Blenkin & Co is probably the most successful high profile independent estate agent in York. From our offices in Bootham, central York, we handle residential property sales across York, North Yorkshire, the East Riding and further afield, and have an outstanding track record that has endured for decades. Our portfolio includes multi-million pound country houses, townhouses, city apartments, boutique new developments and rura
Industry affiliations



Notes
Staying secure when looking for property
Ensure you're up to date with our latest advice on how to avoid fraud or scams when looking for property online.
Visit our security centre to find out moreDisclaimer - Property reference 33256203. The information displayed about this property comprises a property advertisement. Rightmove.co.uk makes no warranty as to the accuracy or completeness of the advertisement or any linked or associated information, and Rightmove has no control over the content. This property advertisement does not constitute property particulars. The information is provided and maintained by Blenkin & Co, York. Please contact the selling agent or developer directly to obtain any information which may be available under the terms of The Energy Performance of Buildings (Certificates and Inspections) (England and Wales) Regulations 2007 or the Home Report if in relation to a residential property in Scotland.
*This is the average speed from the provider with the fastest broadband package available at this postcode. The average speed displayed is based on the download speeds of at least 50% of customers at peak time (8pm to 10pm). Fibre/cable services at the postcode are subject to availability and may differ between properties within a postcode. Speeds can be affected by a range of technical and environmental factors. The speed at the property may be lower than that listed above. You can check the estimated speed and confirm availability to a property prior to purchasing on the broadband provider's website. Providers may increase charges. The information is provided and maintained by Decision Technologies Limited. **This is indicative only and based on a 2-person household with multiple devices and simultaneous usage. Broadband performance is affected by multiple factors including number of occupants and devices, simultaneous usage, router range etc. For more information speak to your broadband provider.
Map data ©OpenStreetMap contributors.
