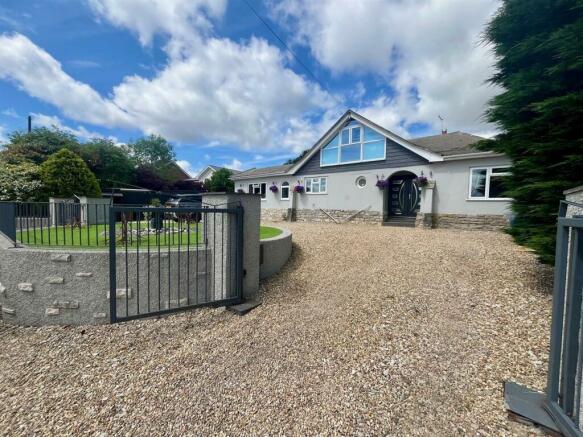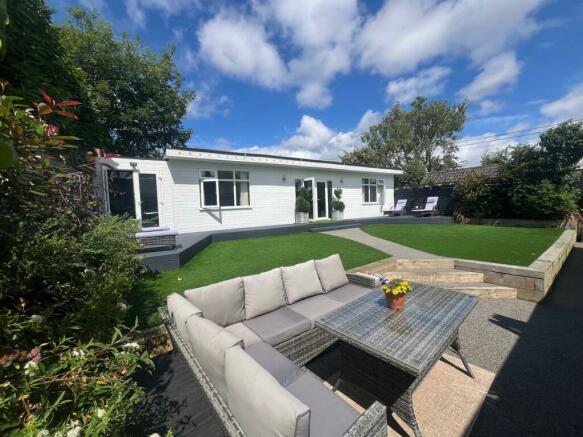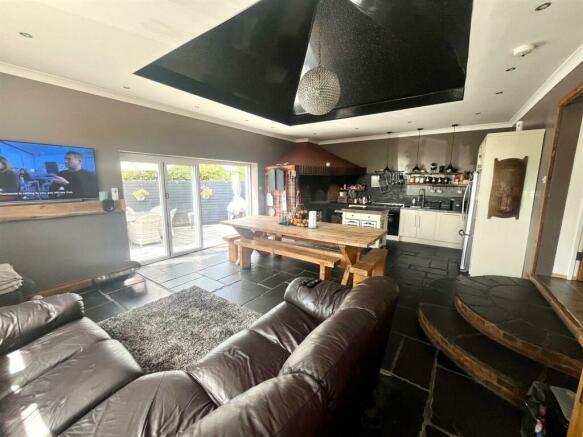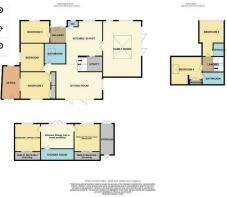Ridgeway, West Parley, Ferndown

- PROPERTY TYPE
Detached
- BEDROOMS
5
- BATHROOMS
3
- SIZE
Ask agent
- TENUREDescribes how you own a property. There are different types of tenure - freehold, leasehold, and commonhold.Read more about tenure in our glossary page.
Freehold
Key features
- An Impressive & Substantial Five Bedroom Detached Extended Residence
- Family Room With Bi-Folding Doors & Bespoke Pizza Oven
- Formal Sitting Room Offering Pleasant Views Over The Rear Garden
- Landscaped Rear Garden Housing A Substantial Home Office/ Garden Room
- Re-Landscaped Carrousel Driveway Providing Ample Off Road Parking With Water Feature
- Ground Floor WC, Principal Bathroom & Two First Floor Bedrooms With En-Suites
- Modern Fitted Kitchen With Centre Isle & Separate Utility Room
- Situated Within This Extremely Sought After Residential Location Of Parley
Description
Upon entering, you are greeted by a sense of grandeur and sophistication, thanks to the impressive remodelling carried out by the current owners. The attention to detail is evident throughout, making this residence a truly magnificent family home.
One of the standout features of this property is the generous frontage, allowing for off-road parking for multiple vehicles via the carrousel driveway. As you approach the house through the twin electric gates, you are met with a sense of exclusivity and privacy.
The outdoor spaces of this property are equally impressive, with a beautifully landscaped Rear Garden. Here, you will find a large garden room/home office that is sure to cater to all your needs. This additional space currently comprises two double bedrooms, each with walk-in wardrobes/Dressing Rooms, a modern Shower Room, and an open-plan Living/Kitchen area.
To truly grasp the size and quality of this property, an internal viewing is highly recommended. Don't miss this opportunity to own a home that seamlessly combines luxury, comfort, and style. Contact The St Quintin Property Group today to arrange a viewing and step into your dream home in West Parley.
Office/Multi purpose room.Kitchen/Breakfast Room
4.91m x 4.82m (16' 1" x 15' 10") Contemporary Kitchen with a comprehensive range of matching wall mounted and base units with work surfaces over, center isle with a variety of storage cupboards, Amtico flooring, feature radiator, twin Neff ovens, coved and smooth plastered ceiling, integrated fridge and freezer, Wren sink unit with mixer tap, front aspect double glazed window, Neff hob with integrated CDA extractor hood over, integrated dishwasher, double doors to the Family Room, door to Utility Room.
Utility Room
2.35m x 1.93m (7' 9" x 6' 4") Housing the washing machine and tumble dryer, wall mounted boiler serving domestic hot water and central heating systems, under stairs storage area housing an Ariston pressurised hot water cylinder, continuation of Amtico flooring.
Ground Floor WC
Close coupled WC, wall mounted wash hand basin with mixer tap, part tiled walls, circular front aspect window, tiled floor.
Formal Sitting Room
6.42m x 4.81m (21' 1" x 15' 9") Continuation of oak flooring, rear aspect double glazed patio doors giving access through to the Rear Garden, provision for wall mounted TV, wall mounted living flame gas fire, radiator, side aspect double glazed window, two ceiling light points, coved ceiling, power points.
Bedroom One
4.92m x 3.81m (16' 2" x 12' 6") Spacious double room, rear aspect double glazed window, radiator, power points, wall to wall fitted wardrobes providing ample hanging space and shelving for storage.
Bedroom Two
3.94m x 3.34m (12' 11" x 10' 11") Spacious double room, continuation of oak flooring, side aspect double glazed window, radiator, power points, coved and smooth plastered ceiling, ceiling light point.
Principal Bathroom
2.99m x 2.86m (9' 10" x 9' 5") Generous four piece Bathroom suite comprising of an oversized bath with mixer tap, tiled surround, oversized wash hand basin with vanity cupboard beneath, close coupled WC, corner tiled shower cubicle with thermostatic shower unit, chrome heated towel rail, tiled floor, sky light, ceiling light point.
En-Suite 2
Close coupled WC, pedestal wash hand basin with mixer tap.
Front Garden
The Front Garden has been completely re-landscaped, carriage driveway which is approached via twin electric double opening gates. Single driveway providing off road parking for numerous vehicles, raised water feature.
Rear Garden
Recently re-landscaped with artificial lawn and is a real feature of this property, pathway leading through to the Outbuilding/Home Office.
Entrance
Via front aspect door through to the open plan Entrance Hall/Kitchen.
Open Plan Entrance Hall
Oak flooring, smooth plastered ceiling, ceiling light point, open plan through to the
Kitchen/Breakfast Room, radiators, stairs leading through to the first floor accommodation, open plan through to the formal Sitting Room.
Bedroom Three
4.09m x 3.11m (13' 5" x 10' 2") Oak flooring, coved ceiling, ceiling light point, front aspect double glazed window, power points, radiator.
Family Room
7.79m x 5.39m (25' 7" x 17' 8") This is a real feature of the property being a substantial extension to the existing building. High vaulted ceiling, two front aspect double glazed windows, side aspect bi-folding double glazed doors, tiled floor, Kitchen area with a range of base units, Kenwood cooker, composite sink unit, space for American style fridge freezer, bespoke pizza oven, coved and smooth plastered ceiling, inset to ceiling spot lights, feature radiator.
First Floor Landing
Velux window, ceiling light point.
Bedroom Four
4.32m x 3.73m (14' 2" x 12' 3") Spacious double room, part sloped ceiling, Velux window, power points, TV point, fitted double wardrobe, door to En-Suite.
En-Suite 1
2.82m x 1.73m (9' 3" x 5' 8") Paneled bath with mixer tap, tiled walls, close coupled WC, pedestal wash hand basin with mixer tap, inset to ceiling spot lights.
Bedroom Five
5.21m x 3.53m (17' 1" x 11' 7") Feature front aspect double glazed window offering panoramic views, spacious double room, eaves restricted, power points, radiator, door to En-Suite.
Garden Room /Home Office
No Permissions/ Building Regs (agent advised not needed for garden room) - Built over 4 years ago - Currently arranged as two Bedrooms, open plan Living/Kitchen and Shower Room, access via double glazed double doors giving access through to the open plan Living/Kitchen.
Living Room/Kitchen: A range of base units with work surfaces over, inset sink unit with mixer tap, space and plumbing for washing machine, space for fridge freezer, inset hob with built in oven beneath and stainless steel extractor hood over, coved ceiling, smooth plastered ceiling, inset to ceiling spot lights, wood effect laminate flooring, power points, integrated fridge and freezer.
Bedroom One: Front aspect double glazed window, power points, continuation of wood effect laminate flooring, coved and smooth plastered ceiling, inset to ceiling spot lights, sliding doors to a Dressing Room.
Dressing Room: Spacious walk in Dressing Room/Wardrobe, coved ceiling, smooth plastered ceiling, inset to ceiling spot lights, shelving and hanging space for storage.
Side Garden
There is a Side Garden/Patio area which is fully enclosed, timber framed Summer House/Home Office/Multi purpose room.
Brochures
Ridgeway, West Parley, Ferndown- COUNCIL TAXA payment made to your local authority in order to pay for local services like schools, libraries, and refuse collection. The amount you pay depends on the value of the property.Read more about council Tax in our glossary page.
- Ask agent
- PARKINGDetails of how and where vehicles can be parked, and any associated costs.Read more about parking in our glossary page.
- Yes
- GARDENA property has access to an outdoor space, which could be private or shared.
- Yes
- ACCESSIBILITYHow a property has been adapted to meet the needs of vulnerable or disabled individuals.Read more about accessibility in our glossary page.
- Ask agent
Energy performance certificate - ask agent
Ridgeway, West Parley, Ferndown
NEAREST STATIONS
Distances are straight line measurements from the centre of the postcode- Bournemouth Station3.8 miles
- Branksome Station4.0 miles
- Pokesdown Station4.3 miles
About the agent
At St Quintin we recognise that every home is unique and every reason for moving is personal. Whether you are buying, selling, or letting a property , our friendly, and professional team of experts are ready to assist you.
As a highly skilled independent Estate and Letting Agent with a great wealth of experience, we offer both the flexibility and freedom to provide you with a personal and bespoke approach and be responsive to your needs without delay.
Our aim is to match suit
Notes
Staying secure when looking for property
Ensure you're up to date with our latest advice on how to avoid fraud or scams when looking for property online.
Visit our security centre to find out moreDisclaimer - Property reference 33284110. The information displayed about this property comprises a property advertisement. Rightmove.co.uk makes no warranty as to the accuracy or completeness of the advertisement or any linked or associated information, and Rightmove has no control over the content. This property advertisement does not constitute property particulars. The information is provided and maintained by St Quintin Estate Agents, Ferndown. Please contact the selling agent or developer directly to obtain any information which may be available under the terms of The Energy Performance of Buildings (Certificates and Inspections) (England and Wales) Regulations 2007 or the Home Report if in relation to a residential property in Scotland.
*This is the average speed from the provider with the fastest broadband package available at this postcode. The average speed displayed is based on the download speeds of at least 50% of customers at peak time (8pm to 10pm). Fibre/cable services at the postcode are subject to availability and may differ between properties within a postcode. Speeds can be affected by a range of technical and environmental factors. The speed at the property may be lower than that listed above. You can check the estimated speed and confirm availability to a property prior to purchasing on the broadband provider's website. Providers may increase charges. The information is provided and maintained by Decision Technologies Limited. **This is indicative only and based on a 2-person household with multiple devices and simultaneous usage. Broadband performance is affected by multiple factors including number of occupants and devices, simultaneous usage, router range etc. For more information speak to your broadband provider.
Map data ©OpenStreetMap contributors.




