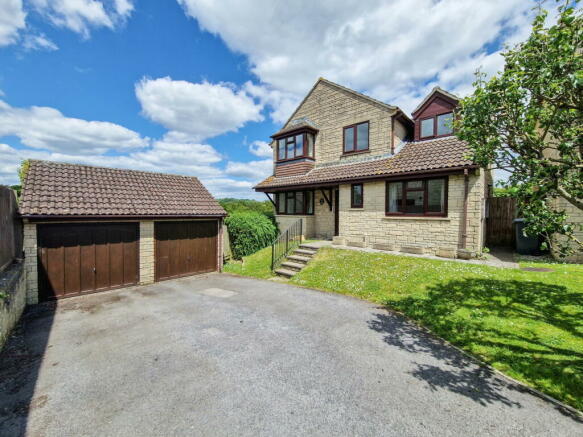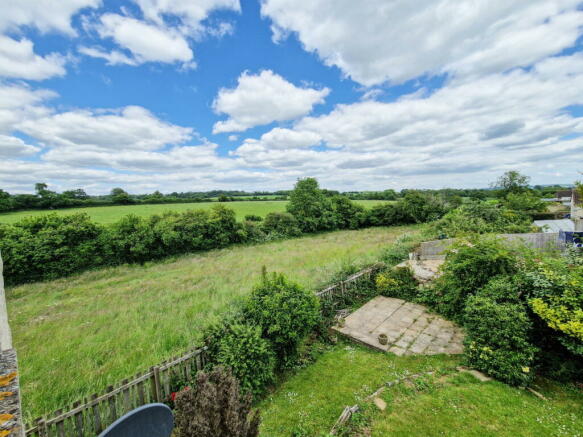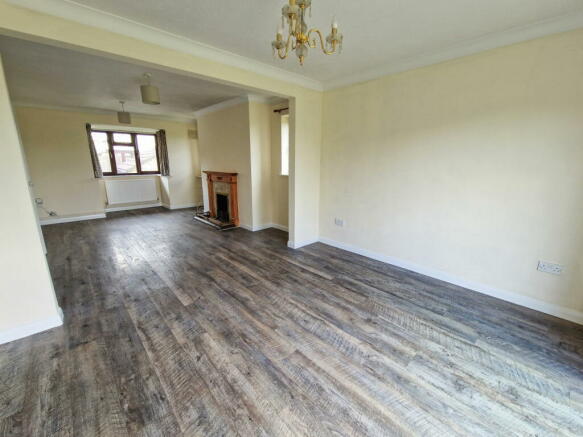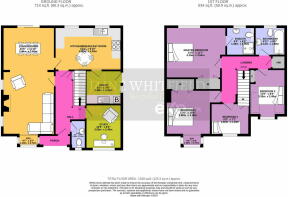Godwins Close, Atworth

- PROPERTY TYPE
Detached
- BEDROOMS
4
- BATHROOMS
2
- SIZE
Ask agent
- TENUREDescribes how you own a property. There are different types of tenure - freehold, leasehold, and commonhold.Read more about tenure in our glossary page.
Freehold
Key features
- NO ONWARD CHAIN!
- 4 bedrooms plus en suite shower room and bathroom
- Generous Living room with open fire place
- Open plan Dining room and separate study/plyroom
- Excellent size kitchen/breakfast room and large utility rtoom
- Located right next to open fields with countryside views.
- DOUBLE GARAGE and plenty of driveway parking.
- Wrap around rear garden with views across the fields.
- Excellent and popular village location
- Great transport links to Bath and local towns
Description
Rarely available in such a superb location, this large 4 bedroom family home is perfect for a variety of buyers who need space and convenience.
Welcome to this generous 4-bedroom detached family home, designed to offer comfort and space for modern living.
As you step into the inviting entrance hall, you'll be led into the expansive living room, which boasts an open fire, perfect for cozy evenings with family and friends. This space seamlessly flows into the large dining room, ideal for hosting gatherings. The dining room features sliding patio doors that open directly onto the well-maintained garden, creating a wonderful indoor-outdoor living experience.
A huge bonus is an additional reception room to the front. This versatile space can be tailored to your needs, whether as a playroom for children, a large study, or a media room.
The heart of the home is the modern kitchen and breakfast room. With sleek, contemporary finishes, it is both stylish and functional. With a large window overlooking the garden, there is also room for a breakfast table for grabbing a quick bite to eat. The kitchen leads to a generously sized utility room, offering ample storage and laundry facilities, keeping the main living areas clutter-free. A side door to the garden offers the perfect place to bring kids and dogs into the house after a muddy countryside walk.
Upstairs, you'll find four bedrooms. The main bedroom is a spacious retreat, featuring a modern refitted, ensuite shower room and built-in wardrobes for ample storage. The views across open countryside offer a great vista to wake up to every morning. Bedroom two benefits from a charming bay window that floods the room with natural light, along with a built-in wardrobe. Bedroom three boasts the character of a dormer window, adding a unique touch to the space. Bedroom four is a good-sized single room, perfect for a child's bedroom or guest room.
The family bathroom is also located on this floor. While it is of a good size, and perfectly functional, it presents an opportunity for eventual modernization, allowing you to put your personal stamp on the space.
Stepping outside, you'll find a fantastic garden that wraps around the property, offering an abundance of outdoor space. There are two patio areas: one adjacent to the house, perfect for al fresco dining and entertaining, and another positioned in the corner of the garden, designed to appreciate the stunning countryside views. With a little time and attention, this outdoor space could be transformed into a truly amazing retreat.
An additional section to the side of the property offers further versatility and could be used as a children's play area, trampoline space, or even a vegetable plot for those with a green thumb. Though currently a bit unloved, it presents a great project for a buyer who enjoys gardening and outdoor projects.
To the front of the property is a small garden area and a long driveway that can accommodate several cars, leading to a double garage.
This delightful family home combines generous living spaces with modern amenities, making it perfect for family life. The garden offers a peaceful retreat, and the additional reception room provides flexibility for your ever-changing needs. With a bit of personalization, the family bathroom can be transformed to match the contemporary elegance found throughout the rest of the home.
The property is within easy walking distance of all of Atworth's local amenities which include 2 local children's nurseries, the village primary school, the village hall, and the popular "White Hart" community pub. A convenience shop and post office are located within the local garage and local produce can be found at the Lowden farm shop and garden centre. A 15-minute walk in the other direction and Whitley village offers you another superb pub in "The Pear Tree Inn", Spindles bike shop and cafe, golf and cricket club. Countryside walks are literally just across the lane, with miles of footpaths crisis-crossing the fields and through the woods. The Georgian city of Bath is easily accessible via car or bus with various routes picking up through Atworth. A wide variety of supermarkets from Aldi/Lidl to Waitrose and independent shops are available in nearby Melksham, and Corsham with its wandering peacocks is a short 10-minute drive as well. A small rail station is on offer at Melksham with larger mainline stations at Chippenham or Bath. Overall, the area offers countryside living with modern conveniences easily at hand. No wonder Atworth is such a popular village!
Brochures
Brochure 1- COUNCIL TAXA payment made to your local authority in order to pay for local services like schools, libraries, and refuse collection. The amount you pay depends on the value of the property.Read more about council Tax in our glossary page.
- Band: F
- PARKINGDetails of how and where vehicles can be parked, and any associated costs.Read more about parking in our glossary page.
- Garage,Driveway
- GARDENA property has access to an outdoor space, which could be private or shared.
- Private garden
- ACCESSIBILITYHow a property has been adapted to meet the needs of vulnerable or disabled individuals.Read more about accessibility in our glossary page.
- Ask agent
Godwins Close, Atworth
NEAREST STATIONS
Distances are straight line measurements from the centre of the postcode- Melksham Station2.4 miles
- Bradford-on-Avon Station4.2 miles
- Avoncliff Station5.2 miles
About the agent
When I decided to set up my own estate agency, it was important to bring back the values that I felt have been lost over the years by other agents. We have 4 key goals which are to act with honesty, integrity, expertise and with a personal touch. Moving home can be stressful, and we are here to guide your through the process as your personal property advisor.
Instead of simply opening up more offices, I want each of our property professionals to be a specialist in their own area and pro
Notes
Staying secure when looking for property
Ensure you're up to date with our latest advice on how to avoid fraud or scams when looking for property online.
Visit our security centre to find out moreDisclaimer - Property reference S1041527. The information displayed about this property comprises a property advertisement. Rightmove.co.uk makes no warranty as to the accuracy or completeness of the advertisement or any linked or associated information, and Rightmove has no control over the content. This property advertisement does not constitute property particulars. The information is provided and maintained by Jaine Whitfield Bespoke Estate Agents, Powered by eXp UK, Corsham. Please contact the selling agent or developer directly to obtain any information which may be available under the terms of The Energy Performance of Buildings (Certificates and Inspections) (England and Wales) Regulations 2007 or the Home Report if in relation to a residential property in Scotland.
*This is the average speed from the provider with the fastest broadband package available at this postcode. The average speed displayed is based on the download speeds of at least 50% of customers at peak time (8pm to 10pm). Fibre/cable services at the postcode are subject to availability and may differ between properties within a postcode. Speeds can be affected by a range of technical and environmental factors. The speed at the property may be lower than that listed above. You can check the estimated speed and confirm availability to a property prior to purchasing on the broadband provider's website. Providers may increase charges. The information is provided and maintained by Decision Technologies Limited. **This is indicative only and based on a 2-person household with multiple devices and simultaneous usage. Broadband performance is affected by multiple factors including number of occupants and devices, simultaneous usage, router range etc. For more information speak to your broadband provider.
Map data ©OpenStreetMap contributors.




