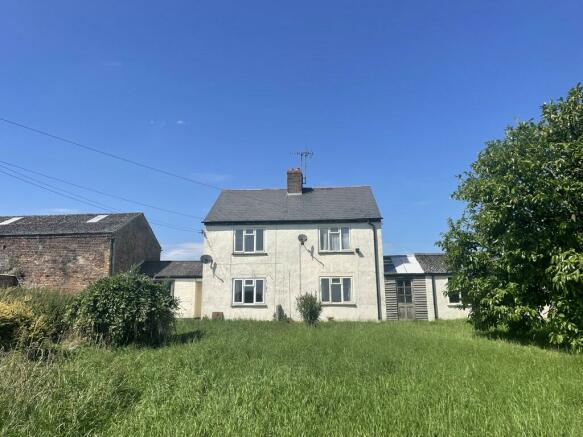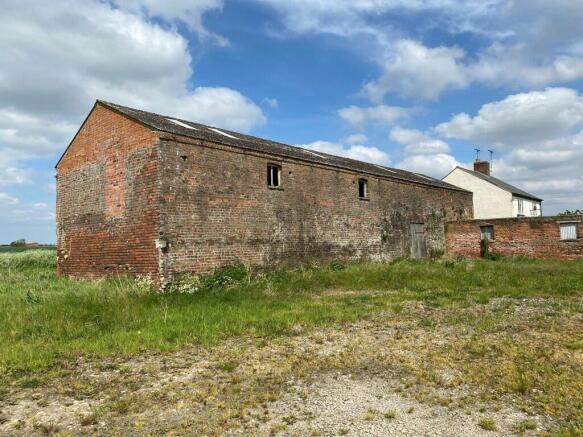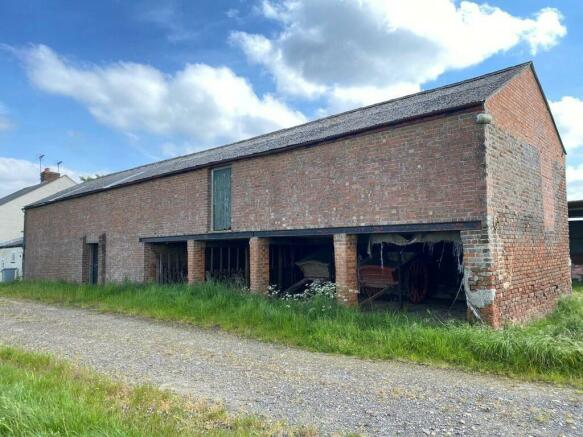7 & 8 North Fen, Morton, Bourne
- SIZE
Ask agent
- SECTOR
Commercial property for sale
Description
LOCATION
A fantastic opportunity to acquire a pair of semi-detached cottages, situated in a rural environment with open field views, together with a brick barn with Planning Permission for conversion to a dwelling. Total site area is approx. 0.897 Acres (0.363 Hectares).
From Bourne proceed north along the A15. Upon entering Morton village turn right (east) and proceed through and out of the village. Approximately one mile after leaving the village take the left turn leading to Morton North Drove. The road will turn right (East) after about 0.50 mile. Continue for another 1.70 miles in an Easterly direction and the properties will be located on your left hand (North) side. The properties are highlighted by a Longstaff For Sale sign. The 'What 3 Words' location for the access to the properties - ///slung.stitch.props.
ACCOMMODATION
7 NORTH FEN, MORTON
7 North Fen is a semi-detached two storey house. The property is of brick construction with rendered walls and slate and corrugated roofs.
ACCOMMODATION:
ENTRANCE HALL
8' 7" x 3' 11" (2.63m x 1.20m) Access through south facing entrance hall with glazed upper part. Tiled flooring with painted walls and ceiling, single radiator, single light pendant and wall mounted electric heater.
WC
2' 11" x 6' 0" (0.91m x 1.83m) Tiled flooring with north facing UPVC double glazed window, low level WC and corner wall mounted wash hand basin.
KITCHEN
8' 6" x 11' 11" (2.60m x 3.64m) plus 0.60m x 0.81m. Tiled flooring with painted walls and ceiling with exposed beams, south facing wooden framed double-glazed window. Range of wood effect base and wall mounted kitchen units with light coloured work surfaces, stainless steel effect sink and drainer with mixer tap. Integrated single electric oven and four ring hob with space for appliances.
REAR ENTRANCE LOBBY
3' 0" x 2' 10" (0.93m x 0.87m). Tiled flooring, painted walls and single ceiling mounted light.
DOWNSTAIRS BATHROOM
4' 11" x 6' 7" (1.50m x 2.03m) Tiled floor and walls with four ceiling mounted spotlights. Low level bath with shower above, vanity unit with basin and north facing wooden framed double glazed window. Loft access and alcove with shelving. Stainless steel effect wall mounted electric radiator.
DINING ROOM
7' 6" x 12' 8" (2.31m x 3.87m) plus 0.99m x 0.93m Wood effect flooring with painted walls and two north facing windows with wooden frames and double-glazed units. Wall and ceiling mounted lights and electric wall mounted radiator on north wall. Understairs Cupboard:
LIVING ROOM
12' 8" x 12' 8" (3.87m x 3.88m max) Painted walls, single ceiling mounted light and open fire with brick surround and slab hearth. South facing UPVC double glazed window and wall mounted electric heater.
Stairs leading from living room to first floor landing with loft access:
MASTER BEDROOM
12' 9" x 12' 11" (3.90m x 3.95m max) Carpet flooring with painted walls and ceiling and single light pendant. Feature fireplace with surround. South facing wooden framed double-glazed window and single electric heater mounted on the north wall. Cupboard containing hot water cylinder with immersion and shelving.
BEDROOM 2
7' 10" x 8' 7" (2.41m x 2.64m) Neutral carpet with painted wallpapered walls and painted aertex ceiling. Single light pendant with west facing wooden framed double-glazed window.
OUTSIDE
The property has the benefit of gardens to the south and north sides of the property.
8 NORTH FEN, MORTON
8 North Fen is a semi-detached two storey house. The property is of brick construction with rendered walls and slate and corrugated roofs.
ACCOMMODATION:
ENTRANCE LOBBY
5' 0" x 5' 10" (1.54m x 1.80m) Wood effect flooring with painted walls, single light pendant, loft access and single panel radiator.
BOILER ROOM
3' 8" x 5' 10" (1.14m x 1.79m) Wood effect flooring, neutral décor, north facing window and floor mounted oil fired boiler.
KITCHEN
8' 10" x 9' 4" (2.70m x 2.85m) Wood effect flooring with neutral décor, north facing wooden framed double glazed window, single panel radiator, strip light. Base and wall mounted wood effect units with dark work surfaces, single sink with drainer and stainless steel effect mixer tap, 4 ring electric hob, single electric oven. Space for appliances including washing machine and fridge/fridge freezer.
DINING ROOM
8' 1" x 12' 8" (2.47m x 3.87m) Carpeted with neutral décor, single panel radiator, two north facing windows. Stairs leading to first floor landing.
LIVING ROOM
12' 11" x 12' 11" (3.96m x 3.94m) Carpeted with neutral décor, south facing double glazed wooden framed window, open fire with brick surround and understairs cupboard, single panel radiator.
BEDROOM 1 (SOUTH)
12' 11" x 12' 11" (3.96m x 3.95m) Carpeted with neutral décor, feature fireplace, south facing wooden framed double glazed window, single panel radiator, single light pendant.
BEDROOM 2
8' 0" x 7' 9" (2.46m x 2.38m) Carpeted with neutral décor, north facing wooden framed double glazed window, single panel radiator, single light pendant.
BATHROOM
8' 2" x 9' 2" (2.49m x 2.81m) Vinyl flooring, neutral décor, east facing wooden framed double glazed window, bathroom suite including low level WC, bath with shower above, pedestal wash hand basin. Airing cupboard containing hot water cylinder. The bathroom can be accessed by either bedroom.
The property benefits from an oil fired central heating system, the oil tank for the property is located on the east end of the property.
OUTHOUSE 1
10' 1" x 9' 11" (3.08m x 3.04m) Concrete floor, painted walls, south facing wooden framed window, fluorescent strip light.
OUTHOUSE 2
10' 2" x 6' 4" (3.1m x 1.94m) Concrete floor, brick walls, single light.
OUTSIDE WC
3' 1" x 5' 4" (0.95m x 1.64m) Concrete floor, brick walls, low level WC, light.
OPEN FRONTED WOOD STORE
Extending to approximately 6' 6" x 3' 1" (2.0m x 0.96m)
OUTHOUSE 3
3' 1" x 5' 6" (0.96m x 1.69m) Concrete floor and brick walls.
GARDENS
The property has the benefit of gardens to the south, east and north sides of the property.
BARNS DESCRIPTION
The barn is a link detached brick building with a corrugated roof. The east end of the barn abuts the single storey element of 7 North Fen. The property has a number of existing openings and the Planning Permission (Planning Reference S22/0150) provides for the conversion of the property to a dwelling with living accommodation on the ground floor in the east section of the building (approximately 12.30m x 6.30m - Net Internal Measurements), car parking under the first floor accommodation on the west end of the building and bedroom accommodation on the first floor space on the west end of the building (approximately 11.40m x 6.30m - Net Internal Measurements).
Further details of the Planning Permission can be downloaded from the South Kesteven District Council website by searching the Planning Reference (S22/0150). The Decision Notice was dated 30th August 2022 and states that development shall be commenced before the expiry of 3 years from 30th August 2022.
OPEN FRONTED BUILDING:
To the south side of the brick barn is an open fronted shed of brick, wood and corrugated tin construction. The building has previously been used for the storage of agricultural machinery.
This extends to approximately 19.90m x 6.90m - Net Internal Measurements. Attached to the east end of that building is a brick-built storage building.
SERVICES
7 & 8 North Fen have mains electric supplies. Water is supplied to the properties by a private borehole (see detail below). The properties both drain into a shared foul drainage system which is located on the north side of the properties. This system and soakaway are believed to be located within the area being offered for sale.
BORE HOLE
Water is supplied to the properties by a private borehole system, which is located approx. 400m to the east of the properties (near numbers 9 & 10 North Fen). The borehole system is owned by a third party and therefore the purchaser will be obligated to install a new borehole within the grounds of the property within six months of completion. During that six-month period the purchaser can continue to use the existing supply, subject to reasonable contributions to maintenance of the supply. The sellers nor the supplier of the water make no guarantees about the quantity or quality of the supply.
ACCESS
The purchasers will have the benefit of an unrestricted right of access over the bridge and access area (shaded on the sale plan), subject to a 50% share of the maintenance of that area. The purchasers will also have the right to lay services through that area, assuming the area isn't blocked, and subject to them reinstating.
BOUNDARY
The boundaries of the property are marked with red topped stakes and line marker spray. The purchaser will be obligated to erect a wooden post and three rail fence (to at least 1.20m in height) around all sides of the property within 3 months of completion of the sale.
EASEMENT
The Black Sluice Internal Drainage Board have a 9.00m Easement (measured from the brink of the watercourse to the south of the property) to enable them to access and maintain the watercourse. The Easement prohibits the erection of any fencing, building or structure within that zone. Further details are available from the Selling Agent.
METHOD OF SALE
The properties are offering for sale as a whole by Private Treaty.
Energy Performance Certificates
7 North FenBrochures
7 & 8 North Fen, Morton, Bourne
NEAREST STATIONS
Distances are straight line measurements from the centre of the postcode- Spalding Station6.0 miles
Founded in 1770, R Longstaff & Co is one of the oldest and most well-known firms of Estate Agents and Chartered Surveyors in South Lincolnshire. We pride ourselves on providing a quality service benefiting from traditional, professional values combined with a modern and dynamic approach. Our in-depth knowledge of the area ensures that we are at the forefront of the commercial property market.
We offer a comprehensive service from our offices located in Spalding, Bourne and Grantham, and
Notes
Disclaimer - Property reference 101505015385. The information displayed about this property comprises a property advertisement. Rightmove.co.uk makes no warranty as to the accuracy or completeness of the advertisement or any linked or associated information, and Rightmove has no control over the content. This property advertisement does not constitute property particulars. The information is provided and maintained by Longstaff Chartered Surveyors, Bourne. Please contact the selling agent or developer directly to obtain any information which may be available under the terms of The Energy Performance of Buildings (Certificates and Inspections) (England and Wales) Regulations 2007 or the Home Report if in relation to a residential property in Scotland.
Map data ©OpenStreetMap contributors.




