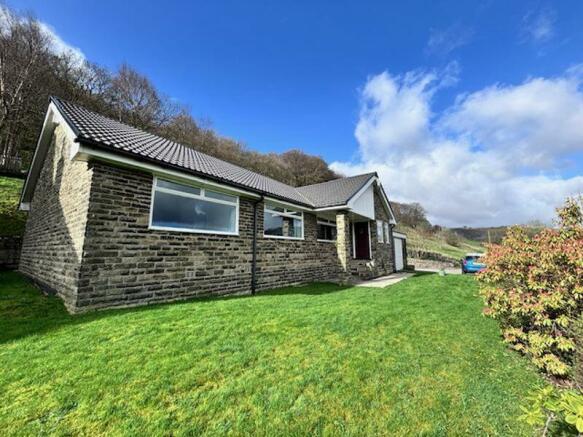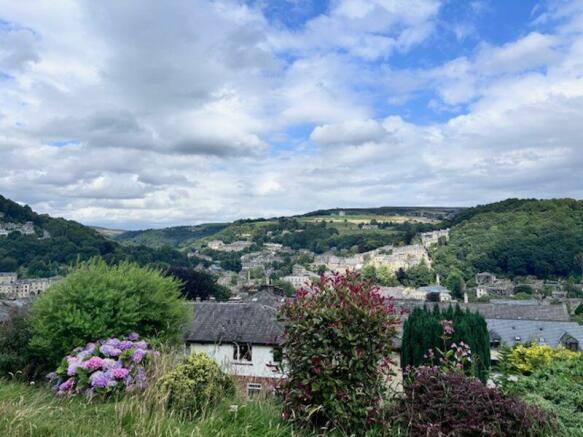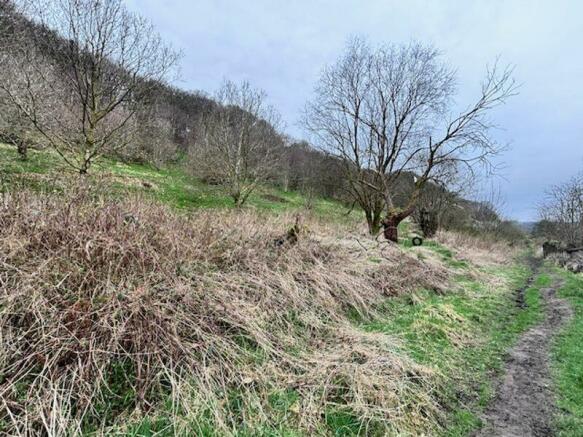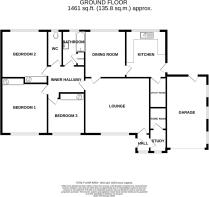Off Palace House Road, Hebden Bridge

- PROPERTY TYPE
Detached Bungalow
- BEDROOMS
3
- BATHROOMS
1
- SIZE
Ask agent
- TENUREDescribes how you own a property. There are different types of tenure - freehold, leasehold, and commonhold.Read more about tenure in our glossary page.
Freehold
Key features
- Detached True Bungalow
- Wonderful Valley Views
- Generous Gardens + Large Field
- Ample Private Parking & Garage
- 3 Double Bedrooms
- Spacious Living Accommodation
- Scope For Updating/Extending
- No Chain EPC EER (TBC)
Description
Location
Enjoying an elevated setting, on the wooded hillside off Palace House Road, above Hebden Bridge town centre. Accessed via a private lane which in turn becomes a footpath leading through the woods and up to the grazing and moorland above. The setting is scenic with wonderful north light views over Hebden Bridge and the valley. Off the beaten track yet still very convenient for all town centre amenities and particularly handy for the local railway station which can be accessed at the bottom of Palace House Road.
Front Entrance
A timber panelled front entrance door open into an entrance lobby. Double glazed window.
Study
5' 9'' x 4' 5'' (1.76m x 1.35m)
A small study with double glazed window and adjoining store room.
Store Room
5' 9'' x 4' 5'' (1.76m x 1.35m)
Useful storage space. Potential to knock through to enlarge the study or create an additional WC.
Lounge
14' 11'' x 17' 4'' (4.55m x 5.28m)
A spacious lounge with double glazed window to the front elevation and wonderful views. Multi-paned glazed internal doors. Decorative fireplace housing a gas fire. Radiator.
Dining Room
12' 6'' x 10' 10'' (3.80m x 3.31m)
Double glazed rear window. Radiator.
Breakfast Kitchen
12' 8'' x 10' 10'' (3.87m x 3.30m)
Fitted range of wall and base units with single drainer sink and plumbing for a washing machine. Double glazed rear window. Side entrance door.
Utility Room
7' 10'' x 4' 5'' (2.40m x 1.35m)
Housing the gas central heating boiler.
Inner Hallway
Loft access.
Bedroom 1
15' 6'' x 12' 2'' (4.72m x 3.72m) max incl wardrobes
A large double bedroom with fitted wardrobes. Double glazed window to the front elevation with wonderful valley views. Radiator.
Bedroom 2
14' 2'' x 12' 2'' (4.31m x 3.72m)
An additional large double bedroom, with fitted wardrobes to the recess. Double glazed rear window. Radiator.
Bedroom 3
9' 6'' x 9' 10'' (2.90m x 3.00m) + wardrobes
Double glazed window to the front elevation, again with wonderful views. Radiator.
Bathroom
9' 0'' x 6' 0'' (2.75m x 1.83m) max
Fitted with a modern white suite comprising; wash hand basin with vanity unit and panelled bath with over bath shower and screen. Built-in storage/linen cupboard. Part tiled surrounds. Double glazed rear window.
Separate WC
Housing a WC with double glazed rear window.
Garage
19' 8'' x 10' 11'' (6.00m x 3.33m)
A large garage with up and over door plus personal door to the rear. The garage has side windows and power and light laid on.
Gardens
The bungalow is set within lawned gardens which extend to three sides. There are wonderful views from the gardens, over Hebden Bridge to the valley and also into the fields and woods at the rear.
Separate Field
A track/ lane runs along the bottom below the gardens which affords vehicular access to the adjoining field. The track is also a public footpath and bridle way. The field is planted with several trees and borders the woods at the top, with a stone walled boundary. Please refer to the Title Plan.
Directions
From Hebden Bridge town centre, turn left at the side of the Co-op and left again following the sign for Fairfield. Continue through the lights and over the railway bridge, onto Palace House Road. Take the second right turning, by the Footpath sign and this lane leads up the hill to two detached properties, Lisronagh is the first on the left.
Tenure
This is a Freehold property. Restrictive covenants and easements apply, please refer to the Title Deeds.
Brochures
Property BrochureFull Details- COUNCIL TAXA payment made to your local authority in order to pay for local services like schools, libraries, and refuse collection. The amount you pay depends on the value of the property.Read more about council Tax in our glossary page.
- Band: E
- PARKINGDetails of how and where vehicles can be parked, and any associated costs.Read more about parking in our glossary page.
- Yes
- GARDENA property has access to an outdoor space, which could be private or shared.
- Yes
- ACCESSIBILITYHow a property has been adapted to meet the needs of vulnerable or disabled individuals.Read more about accessibility in our glossary page.
- Ask agent
Off Palace House Road, Hebden Bridge
NEAREST STATIONS
Distances are straight line measurements from the centre of the postcode- Hebden Bridge Station0.2 miles
- Mytholmroyd Station1.5 miles
- Todmorden Station3.9 miles
About Claire Sheehan Estate Agents, Hebden Bridge
Suite 3, Hawkstone House Valley Road Hebden Bridge HX7 7BL

Notes
Staying secure when looking for property
Ensure you're up to date with our latest advice on how to avoid fraud or scams when looking for property online.
Visit our security centre to find out moreDisclaimer - Property reference 12139847. The information displayed about this property comprises a property advertisement. Rightmove.co.uk makes no warranty as to the accuracy or completeness of the advertisement or any linked or associated information, and Rightmove has no control over the content. This property advertisement does not constitute property particulars. The information is provided and maintained by Claire Sheehan Estate Agents, Hebden Bridge. Please contact the selling agent or developer directly to obtain any information which may be available under the terms of The Energy Performance of Buildings (Certificates and Inspections) (England and Wales) Regulations 2007 or the Home Report if in relation to a residential property in Scotland.
*This is the average speed from the provider with the fastest broadband package available at this postcode. The average speed displayed is based on the download speeds of at least 50% of customers at peak time (8pm to 10pm). Fibre/cable services at the postcode are subject to availability and may differ between properties within a postcode. Speeds can be affected by a range of technical and environmental factors. The speed at the property may be lower than that listed above. You can check the estimated speed and confirm availability to a property prior to purchasing on the broadband provider's website. Providers may increase charges. The information is provided and maintained by Decision Technologies Limited. **This is indicative only and based on a 2-person household with multiple devices and simultaneous usage. Broadband performance is affected by multiple factors including number of occupants and devices, simultaneous usage, router range etc. For more information speak to your broadband provider.
Map data ©OpenStreetMap contributors.




