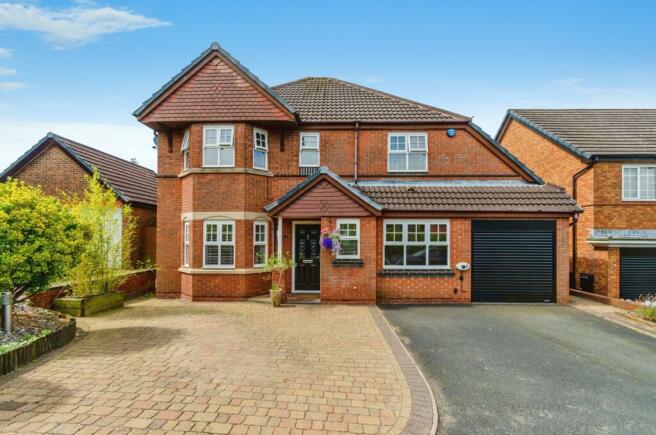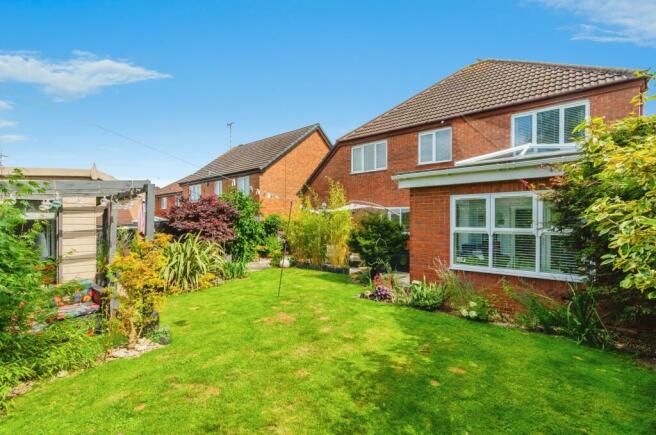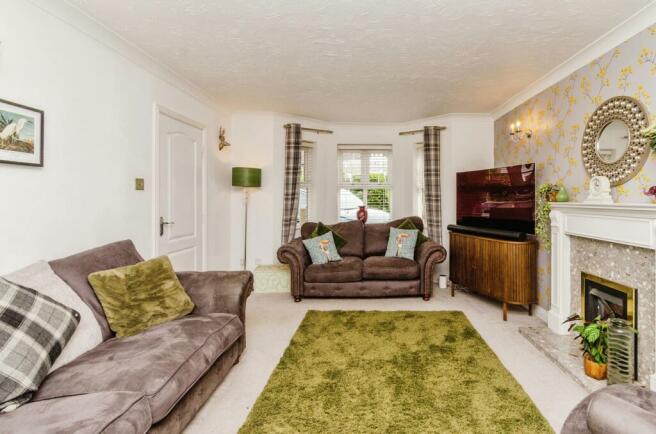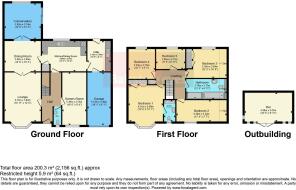Sweetbriar Way, Cannock, Staffordshire, WS12

- PROPERTY TYPE
Detached
- BEDROOMS
5
- BATHROOMS
2
- SIZE
Ask agent
- TENUREDescribes how you own a property. There are different types of tenure - freehold, leasehold, and commonhold.Read more about tenure in our glossary page.
Freehold
Key features
- ENTERTAINMENT HAVEN
- OUTDOOR OASIS
- IMMACULATE STANDARDS THROUGHOUT
- AFFLUENT LOCATION
- ORANGERY
- CINEMA ROOM
- 5 DOUBLE BEDROOMS
Description
Welcome to this aesthetically pleasing 5-bedroom detached home situated in one of the best estates in Cannock. Nestled on a private drive with off-road parking for 3-4 cars, the property boasts exclusive features along with a private atmosphere within the estate.
As you step through the door, you're greeted by a spacious hallway offering stunning views and a sense of grandeur. An inviting hallway with a convenient toilet to the right sets the tone for the rest of the house. To the left, a spacious lounge exudes show-home standards with eclectic decor and abundant natural light streaming through the bay window. Double doors lead to a perfectly sized dining area, accommodating a large family table and more, making it ideal for gatherings. The dining area flows into a beautiful orangery, adding an elegant touch to the home.
Back in the hallway, a cinema room equipped with high-tech gear provides the ultimate cinematic experience. Continuing through the hall to the kitchen, it boasts modern, integrated appliances, housing a utility room and offers space for additional appliances and access to the integral garage for extra storage.
A spacious landing upstairs spreads out to five double bedrooms, each modernly decked out to show-home standards. The master bedroom includes an en-suite bathroom, ensuring comfort and privacy.
The well-maintained garden features a lush lawn and a paved seating area, perfect for outdoor relaxation. An outbuilding equipped with a bar and seating area doubles as a potential guest bedroom, offering versatility and additional space.
This property combines modern luxury with a high standard of living, making it the perfect family home. Come and view this spectacular home today and experience its charm and elegance for yourself!
Entrance Hall
As you step through the front door, you are greeted by a spacious and elegant hallway. This welcoming space features pristine flooring and tasteful decor, setting the tone for the rest of the house.
Downstairs Toilet
Immediately to the right, there is a convenient and stylish downstairs toilet with modern fittings.
Living Room
To the left of the hallway, you'll find a stunning lounge. This spacious room is designed to show-home standards, with an eclectic taste that blends contemporary and traditional elements seamlessly. The large bay window floods the room with natural light, highlighting the exquisite furnishings and decor. This room is perfect for both relaxing and entertaining.
Dining Room
Double doors from the lounge lead to a perfectly sized dining area. This space is ideal for hosting dinner parties or family gatherings, comfortably accommodating a large family table and additional furniture. The dining area is elegantly decorated and seamlessly connects to the orangery.
Orangery
The orangery is a standout feature of this home, offering a serene and bright space to relax. With self cleaning windows, this room is bathed in natural light, providing a perfect spot to enjoy the garden views year-round. The orangery adds a touch of luxury and sophistication to the property.
Cinema Room
Back in the hallway, you'll find a state-of-the-art cinema room. This space is equipped with the latest high-tech gear, creating the perfect cinematic experience. Comfortable seating and a large projector make it an ideal spot for movie nights and entertainment.
Kitchen
The huge kitchen is a chef's dream, featuring sleek, modern cabinetry and integrated appliances that are both stylish and functional. The design is contemporary, with ample counter space and storage, making meal preparation a pleasure. The kitchen's open layout ensures it's a hub for family life and entertaining.
Utility Room and Garage
Adjacent to the kitchen is a spacious utility room, equipped to handle additional appliances such as a washer and dryer. This room provides extra storage and keeps the kitchen clutter-free. The integral garage is accessible from the utility room, offering even more storage options and convenience.
Landing
Ascending the stairs, you'll find a large, airy landing that connects to five double bedrooms. The landing itself is beautifully decorated, providing a preview of the high standards maintained throughout the upstairs area.
Master Bedroom
The master bedroom is a luxurious retreat, generously proportioned and decorated to high standards. It features a sumptuous en-suite bathroom with fixtures, providing privacy and comfort. Large windows ensure the room is filled with natural light, creating a serene and relaxing atmosphere.
Bedroom 2
This spacious double bedroom is tastefully decorated with modern furnishings and ample storage space. It offers plenty of room for a large bed and additional furniture, making it perfect for guests or family members.
Bedroom 3
Another generously sized double bedroom, this room is bright and welcoming. Stylish decor and large windows make it a delightful space to relax and unwind.
Bedroom 4
This bedroom continues the theme of modern elegance, with ample space and contemporary decor. It is perfect for use as a bedroom or a versatile space such as a home office or playroom.
Bedroom 5
The fifth bedroom is equally impressive, offering a cozy and inviting atmosphere. It can easily accommodate a double bed and furnishings, making it suitable for a dressing room, study or additional guests and family members.
Garden
The garden is a well-maintained outdoor haven, featuring a lush lawn and a paved seating area perfect for al fresco dining and relaxation. At the bottom of the garden, an outbuilding equipped with a bar and seating area offers a unique space for entertaining. This versatile outbuilding can also be used as a guest bedroom, providing comfortable accommodation for visitors.
Brochures
Particulars- COUNCIL TAXA payment made to your local authority in order to pay for local services like schools, libraries, and refuse collection. The amount you pay depends on the value of the property.Read more about council Tax in our glossary page.
- Band: E
- PARKINGDetails of how and where vehicles can be parked, and any associated costs.Read more about parking in our glossary page.
- Yes
- GARDENA property has access to an outdoor space, which could be private or shared.
- Yes
- ACCESSIBILITYHow a property has been adapted to meet the needs of vulnerable or disabled individuals.Read more about accessibility in our glossary page.
- Ask agent
Energy performance certificate - ask agent
Sweetbriar Way, Cannock, Staffordshire, WS12
NEAREST STATIONS
Distances are straight line measurements from the centre of the postcode- Hednesford Station1.2 miles
- Cannock Station1.6 miles
- Landywood Station3.0 miles
About the agent
With an extensive and vibrant history, Bairstow Eves has fast become an icon of professionalism in the London and UK property market. With our distinct red and black branding, Bairstow Eves is instantly recognised and trusted as a local agent with an established heritage, but with the backing of a wider network within Countrywide.
Whether you are looking to sell property, buy a new home, find a tenant or locate your perfect rental pad, we will endeavour to assist with your property obje
Industry affiliations



Notes
Staying secure when looking for property
Ensure you're up to date with our latest advice on how to avoid fraud or scams when looking for property online.
Visit our security centre to find out moreDisclaimer - Property reference WCA240508. The information displayed about this property comprises a property advertisement. Rightmove.co.uk makes no warranty as to the accuracy or completeness of the advertisement or any linked or associated information, and Rightmove has no control over the content. This property advertisement does not constitute property particulars. The information is provided and maintained by Bairstow Eves, Cannock. Please contact the selling agent or developer directly to obtain any information which may be available under the terms of The Energy Performance of Buildings (Certificates and Inspections) (England and Wales) Regulations 2007 or the Home Report if in relation to a residential property in Scotland.
*This is the average speed from the provider with the fastest broadband package available at this postcode. The average speed displayed is based on the download speeds of at least 50% of customers at peak time (8pm to 10pm). Fibre/cable services at the postcode are subject to availability and may differ between properties within a postcode. Speeds can be affected by a range of technical and environmental factors. The speed at the property may be lower than that listed above. You can check the estimated speed and confirm availability to a property prior to purchasing on the broadband provider's website. Providers may increase charges. The information is provided and maintained by Decision Technologies Limited. **This is indicative only and based on a 2-person household with multiple devices and simultaneous usage. Broadband performance is affected by multiple factors including number of occupants and devices, simultaneous usage, router range etc. For more information speak to your broadband provider.
Map data ©OpenStreetMap contributors.




