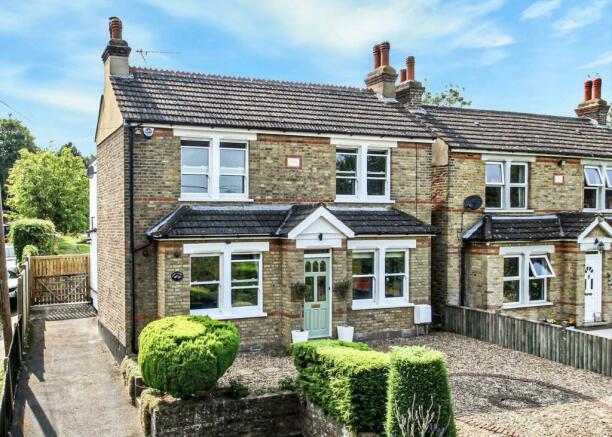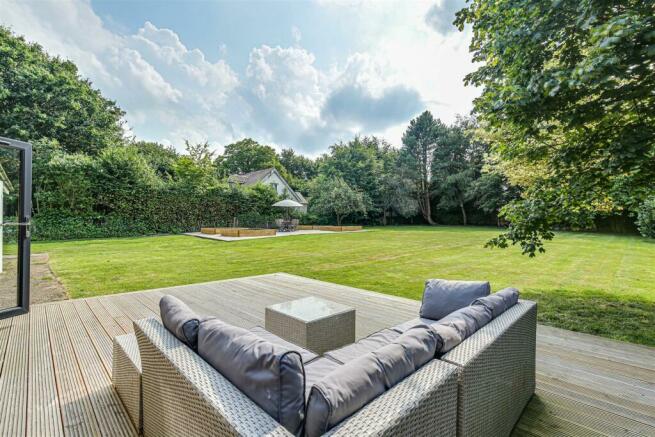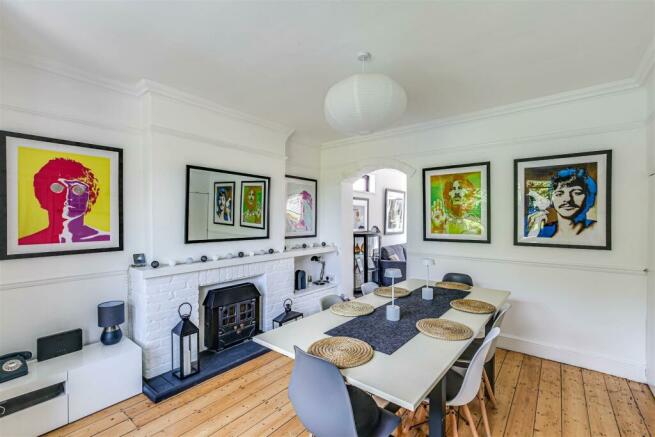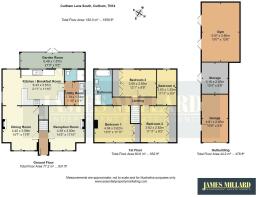
Cudham Lane South, Cudham, Sevenoaks

- PROPERTY TYPE
Detached
- BEDROOMS
4
- BATHROOMS
1
- SIZE
1,959 sq ft
182 sq m
- TENUREDescribes how you own a property. There are different types of tenure - freehold, leasehold, and commonhold.Read more about tenure in our glossary page.
Freehold
Key features
- SOUGHT-AFTER SEMI-RURAL LOCATION
- EDWARDIAN DETACHED HOME
- HIGH CEILINGS & AN ABUNDANCE OF ORIGINAL FEATURES
- GENEROUS WEST-FACING PLOT APPROACHING 0.5 ACRES
- ALL-SEASONS GYM/OFFICE, WORKSHOP, GARAGE & DRIVEWAY PARKING
- FOUR BEDROOMS
- SOCIABLE DINING KITCHEN & VERSATILE RECEPTION SPACE
- DOUBLE GLAZING & GAS-FIRED CENTRAL HEATING
- SCOPE TO EXTEND (SUBJECT TO PERMISSIONS)
- ORPINGTON STATION - 5.1 MILES
Description
Stepping inside, you’ll be struck by the abundance of natural light, together with the timeless aesthetics and spaciousness of the accommodation, where original period features and high ceilings exude grandeur and elegance in equal measure. The stylish contemporary decor chosen by the owners serves as the perfect complement, seamlessly blending modern living with classic charm to create a warm and inviting atmosphere throughout.
One of the many highlights of the property is the sizeable level garden approaching 0.45 of an acre and benefitting from a westerly aspect, perfect for enjoying sunny afternoons and al fresco dining with family and friends.
Additionally, the all-seasons garden gym provides a space to stay active and healthy without leaving the comfort of your home, whilst alternatively doubling as an office if flexi or full home-working is a requirement, given the convenient hard-wired Wi-Fi connection. The accompanying workshop and easily accessible garage will delight any car enthusiast, or provide useful storage space and potential for other hobbies or projects.
To the front, a driveway accommodates up to four vehicles.
AGENTS’ NOTE: The property is situated on a convenient ‘Hail & Ride’ bus route that connects directly to Orpington main line station, offering fast, frequent services to Central London in as little as 15 minutes.
OVERVIEW:
A central front door with attractive stained glass panels - to include the house name proudly displayed - opens into an entrance hall, where a wide staircase ascends to the first floor.
To the right, the sitting room impresses both with its balanced proportions and authentic turn-of-the-century features, comprising decorative ceiling cornicing, picture railing and attractive fireplace with painted wooden surround, patterned tiled slips and wrought iron grate. A box bay window looking out over a gravelled garden area to the front, ensures that the space is bathed in a superb quality of natural light.
Across the hall, a striking dining room benefits from its own box bay, together with a painted brick fireplace with wooden mantle, display niche and inset log burner. Stripped floorboards, cornicing and picture railing emphasises the period allure and a door opens to a useful understairs' storage cupboard with power and light.
Stretching across the rear of the house with a picturesque outlook over the garden, the open-plan, kitchen/breakfast room forms a sociable everyday family hub. Encompassing a full range of fitted base/wall cupboards with composite counters and tiled splashbacks, this relaxed and versatile space incorporates a peninsular island breakfast bar as well as space/connections for a full range of everyday appliances. A separate utility/boot room provides space/plumbing for a washing machine, additional tumble dryer and houses a wall-mounted gas-fired Vaillant boiler. A deep butler sink is a practical addition and there is plenty of space for storing shoes and coats. From the utility a door opens to a useful cloakroom styled with tongue and groove panelling to dado height, equipped with a close-coupled WC and stainless-steel heated towel warmer.
The ground floor accommodation is completed by a lean-to garden room.
To the first floor, a horizontal landing links the sleeping accommodation: The principal bedroom is a stand-out feature, with its striking combination of wall panelling and recessed display shelving, complemented by fitted wardrobes to one wall equipped with a considered mix of rails and drawers. A drop-down hatch from this room accesses the useful loft space.
Two further double-sized bedrooms have been thoughtfully fitted with wardrobes, whilst a fourth bedroom – perfect as a child’s bedroom – is presently utilised as a study, enjoying a most pleasant outlook over the rear garden.
A full bathroom conceived in a stylish industrial theme completes the accommodation, encompassing a large enclosure with a duo of shower heads, WC, contemporary washstand and inviting double ended bath paired with a floorstanding mixer tap. A heated towel rack reinforces the design accent.
The property impresses equally externally with its blend of level lawns, established planting and terraces positioned to soak-up the sun at differing times of the day, a recent stylish addition being the parterre-style gravel garden, complete with sleeper edged raised beds ready to be planted to taste.
To the rear section of the garden, a versatile outbuilding houses a fully insulated gym with power, lighting, heating and hard-wired Wifi connection, coupled with a workshop and garage which can be accessed via a driveway to the side of the property.
Regular driveway parking for up to four vehicles is located to the front.
LOCATION:
Cudham has long been regarded as an ideal location with its distinctly village/semi-rural feel and easy access to Green Street Green, which provides a good range of day-to-day facilities including a Waitrose supermarket. Orpington, Bromley and Sevenoaks are all close-by, providing a broader range of shopping and leisure amenities. The area benefits from a number of highly regarded state and private schools, golf and sporting facilities.
M25 junction 4 allows easy access to other motorway networks, the Dartford River Crossing and Bluewater Shopping Centre, together with both Gatwick and Heathrow Airports.
SERVICES, OUTGOINGS & INFORMATION:
Mains electricity, water, gas and drainage
Council Tax Band: F (Bromley)
EPC: D
Brochures
Cudham Lane South A3 Brochure.pdf- COUNCIL TAXA payment made to your local authority in order to pay for local services like schools, libraries, and refuse collection. The amount you pay depends on the value of the property.Read more about council Tax in our glossary page.
- Ask agent
- PARKINGDetails of how and where vehicles can be parked, and any associated costs.Read more about parking in our glossary page.
- Yes
- GARDENA property has access to an outdoor space, which could be private or shared.
- Yes
- ACCESSIBILITYHow a property has been adapted to meet the needs of vulnerable or disabled individuals.Read more about accessibility in our glossary page.
- Ask agent
Cudham Lane South, Cudham, Sevenoaks
NEAREST STATIONS
Distances are straight line measurements from the centre of the postcode- Knockholt Station3.3 miles
- Chelsfield Station3.4 miles
- Dunton Green Station4.1 miles
About the agent
Founded in 1993 with the aim of offering superior, high quality Estate Agency service, we at James Millard Estate Agents remain true to our original values; honesty, integrity, professionalism and excellent customer service are at the very heart of all we do.
We are proud to offer the best elements of traditional agency, tuned to fit the fast paced world we live in. From cosy cottages to sprawling country estates, we are not defined b
Industry affiliations



Notes
Staying secure when looking for property
Ensure you're up to date with our latest advice on how to avoid fraud or scams when looking for property online.
Visit our security centre to find out moreDisclaimer - Property reference 33283688. The information displayed about this property comprises a property advertisement. Rightmove.co.uk makes no warranty as to the accuracy or completeness of the advertisement or any linked or associated information, and Rightmove has no control over the content. This property advertisement does not constitute property particulars. The information is provided and maintained by James Millard Estate Agents, Westerham. Please contact the selling agent or developer directly to obtain any information which may be available under the terms of The Energy Performance of Buildings (Certificates and Inspections) (England and Wales) Regulations 2007 or the Home Report if in relation to a residential property in Scotland.
*This is the average speed from the provider with the fastest broadband package available at this postcode. The average speed displayed is based on the download speeds of at least 50% of customers at peak time (8pm to 10pm). Fibre/cable services at the postcode are subject to availability and may differ between properties within a postcode. Speeds can be affected by a range of technical and environmental factors. The speed at the property may be lower than that listed above. You can check the estimated speed and confirm availability to a property prior to purchasing on the broadband provider's website. Providers may increase charges. The information is provided and maintained by Decision Technologies Limited. **This is indicative only and based on a 2-person household with multiple devices and simultaneous usage. Broadband performance is affected by multiple factors including number of occupants and devices, simultaneous usage, router range etc. For more information speak to your broadband provider.
Map data ©OpenStreetMap contributors.





