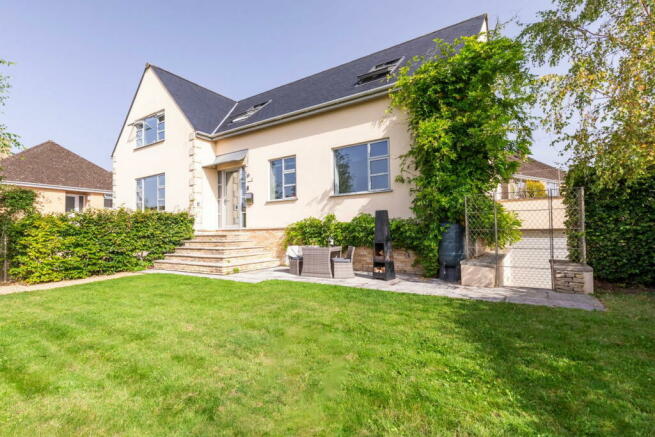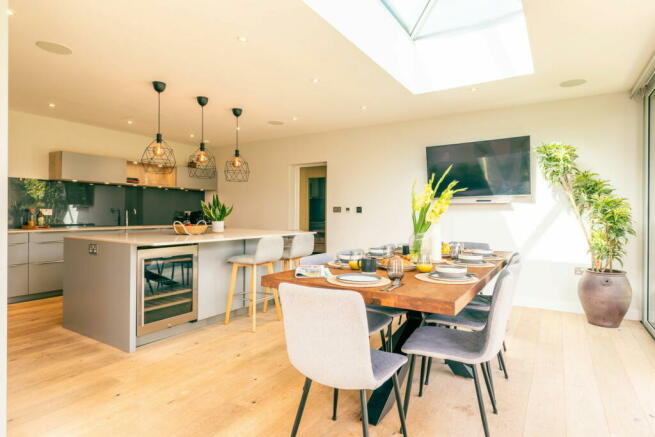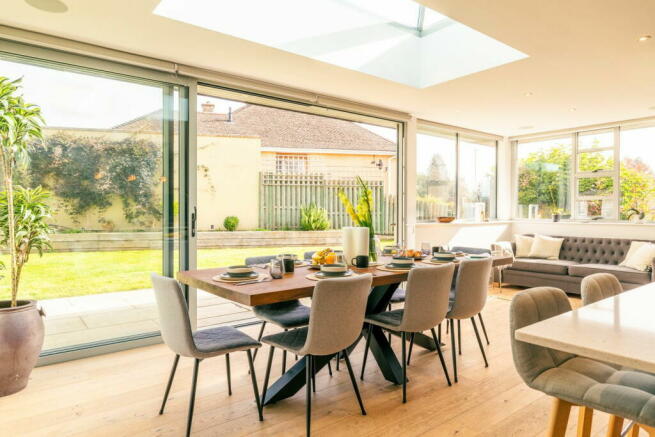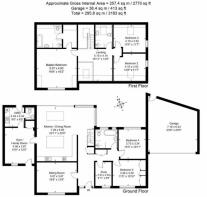Warleigh Drive, Batheaston, Bath, BA1 7PT

- PROPERTY TYPE
Detached
- BEDROOMS
5
- BATHROOMS
3
- SIZE
Ask agent
- TENUREDescribes how you own a property. There are different types of tenure - freehold, leasehold, and commonhold.Read more about tenure in our glossary page.
Ask agent
Key features
- Far reaching views over countryside
- State of the art finish throughout
- Excellently presented
- Roof terrace
- Garage and driveway parking
- Suited onwards chain
- Popular location
- School catchment
Description
Location and Views
Perched on an elevated corner plot, this immaculately presented, modern detached home offers breathtaking countryside views over Bath and its neighbouring villages. Located in the highly sought-after area of Batheaston, this spectacular residence provides ample off-street parking for up to six cars.
Entrance Hallway
Upon entering, you are greeted by a grand double-height space and wooden-floored entrance hallway. To the left, the family sitting room features front-facing windows that showcase the stunning views.
Heart of the Home: Kitchen Diner
The hallway leads to the heart of the home - a bespoke Haeker kitchen diner with floor-to-ceiling sliding glass doors that open to the garden, flooding the space with natural light. This area is equipped with underfloor heating, a wall-mounted 60-inch Smart TV, electronic window blinds, and an integrated Sonos speaker system, creating a luxurious and convenient living experience. The sleek kitchen island includes a wine fridge and ample storage, complemented by top-of-the-line Bosch appliances.
Versatile Sitting Room and Utility Area
Adjacent to the kitchen diner is a versatile sitting room with its own private entrance, previously used as a snug, guest annexe, and home office. This room leads to a utility room with patio door access to the rear garden and a separate downstairs WC.
Master Bedroom Suite
Upstairs, the master bedroom suite is an airy haven nestled within the eaves of the house. It features a walk-through wardrobe and an en suite bathroom with marble cladding, underfloor heating, a glass-enclosed rainfall shower, hand basin, and WC. The Phoenix jacuzzi bath offers indulgence with a view through a feature window into the bedroom and the countryside beyond.
Additional Bedrooms and Bathrooms
Two additional beautifully appointed bedrooms share a separate bathroom with a rainfall shower, WC, and wash basin. Downstairs, you will find two more bedrooms, a study, and a family bathroom with underfloor heating, a double-ended bathtub, heated towel rail, and a glass-enclosed rainfall shower.
Outdoor Living and Amenities
The enclosed landscaped rear garden provides tranquillity and relaxation with breathtaking views. The raised roof terrace is perfect for sundowners, barbecues, or lounging on the plush L-shaped sofa while admiring the stars. Beneath the terrace, a double garage is currently used as a home gym.
- COUNCIL TAXA payment made to your local authority in order to pay for local services like schools, libraries, and refuse collection. The amount you pay depends on the value of the property.Read more about council Tax in our glossary page.
- Ask agent
- PARKINGDetails of how and where vehicles can be parked, and any associated costs.Read more about parking in our glossary page.
- Yes
- GARDENA property has access to an outdoor space, which could be private or shared.
- Yes
- ACCESSIBILITYHow a property has been adapted to meet the needs of vulnerable or disabled individuals.Read more about accessibility in our glossary page.
- Ask agent
Warleigh Drive, Batheaston, Bath, BA1 7PT
NEAREST STATIONS
Distances are straight line measurements from the centre of the postcode- Bath Spa Station2.8 miles
- Oldfield Park Station3.5 miles
- Freshford Station4.4 miles
Explore area BETA
Bath
Get to know this area with AI-generated guides about local green spaces, transport links, restaurants and more.
Powered by Gemini, a Google AI model
Notes
Staying secure when looking for property
Ensure you're up to date with our latest advice on how to avoid fraud or scams when looking for property online.
Visit our security centre to find out moreDisclaimer - Property reference S1041212. The information displayed about this property comprises a property advertisement. Rightmove.co.uk makes no warranty as to the accuracy or completeness of the advertisement or any linked or associated information, and Rightmove has no control over the content. This property advertisement does not constitute property particulars. The information is provided and maintained by Hearth & Hall Estate Agents, Covering South of England. Please contact the selling agent or developer directly to obtain any information which may be available under the terms of The Energy Performance of Buildings (Certificates and Inspections) (England and Wales) Regulations 2007 or the Home Report if in relation to a residential property in Scotland.
*This is the average speed from the provider with the fastest broadband package available at this postcode. The average speed displayed is based on the download speeds of at least 50% of customers at peak time (8pm to 10pm). Fibre/cable services at the postcode are subject to availability and may differ between properties within a postcode. Speeds can be affected by a range of technical and environmental factors. The speed at the property may be lower than that listed above. You can check the estimated speed and confirm availability to a property prior to purchasing on the broadband provider's website. Providers may increase charges. The information is provided and maintained by Decision Technologies Limited. **This is indicative only and based on a 2-person household with multiple devices and simultaneous usage. Broadband performance is affected by multiple factors including number of occupants and devices, simultaneous usage, router range etc. For more information speak to your broadband provider.
Map data ©OpenStreetMap contributors.




