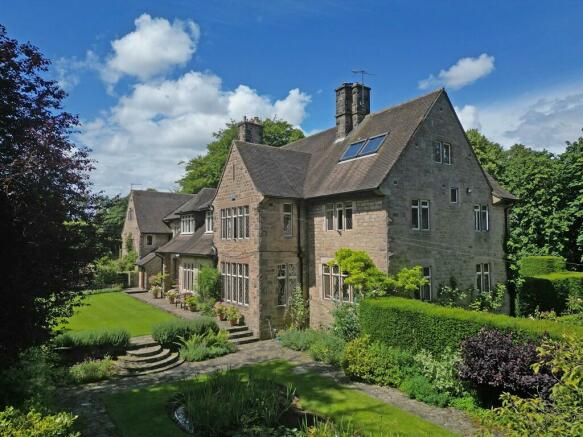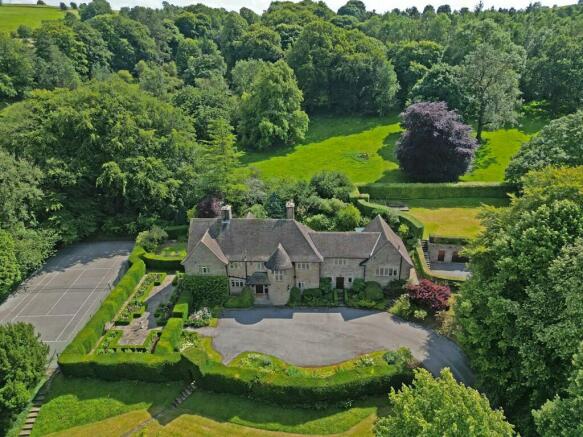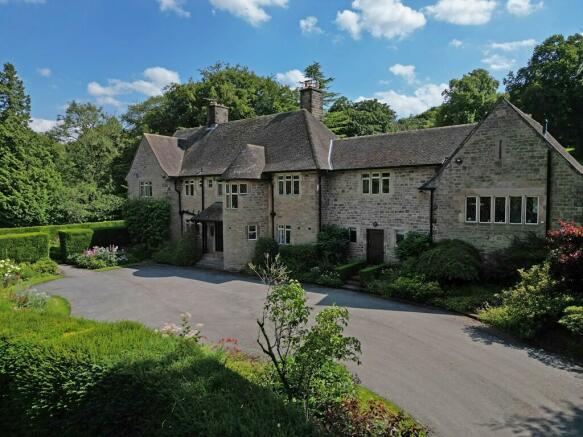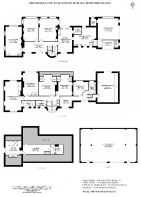Elton Road, Winster, DE4

- PROPERTY TYPE
Detached
- BEDROOMS
6
- BATHROOMS
3
- SIZE
6,531 sq ft
607 sq m
- TENUREDescribes how you own a property. There are different types of tenure - freehold, leasehold, and commonhold.Read more about tenure in our glossary page.
Freehold
Key features
- Edge of village location
- Excellent family accomodation
- Hard tennis court
- Four car garage
- Grazing land
- Beautiful formal gardens
- Peak District National Park
Description
Large entrance hall, drawing room, dining room, sitting room, kitchen/breakfast room, large office/study, master bedroom with ensuite bathroom, four further double bedrooms, family bathroom, shower room, studio bed/sitting room, cloakroom, large utility room, three attic rooms.
AMENITIES
Sweeping private drive, hardstanding for a large number of cars, four car garage, log store, hard tennis court, vegetable garden, formal and less formal gardens extending to approximately three acres. Further grazing land extending to approximately 17.5 acres.
Distances (approximate): Matlock (trains to Derby) - 5 miles; Bakewell - 6 miles; Chesterfield (mainline trains to London St Pancras from 1 hr 50 mins) - 12 miles; Sheffield - 23 miles; M1 (junction 28)- 15 miles; East Midlands airport - 34 miles; Manchester (international airport) - 40 miles.
DESCRIPTION
A well-presented house constructed in 1936, that has been owned by my clients for forty-two years and which offers excellent family accommodation over two floors with three further useful attic rooms with potential. The house has many fine original features including leaded windows, oak floors and stone and wood surrounds.
The house is approached through a pair of stone gateposts with a tree lined drive sweeping up to the front of the house which has a branch off to a rear driveway to a large area of parking and a four-car garage.
Ground floor: steps lead up to the front door which opens into a large reception hall with oak flooring, this gives access to all principal ground floor rooms. The drawing room is dual aspect overlooking the gardens and has a stone fireplace, fitted bookcases flanked by low level cupboards and glass fronted display cabinets above. The sitting room is a decent size and also looks over the gardens, it has a wood burner set into a stone fireplace and a door through to the dining room. The dining room is a well-proportioned room with a wood fireplace flanked by low level cupboards with glass fronted display cabinets above and a door opening into a loggia which leads onto the garden. Off the hall is a cloakroom with low level w.c. and hand basin. The kitchen/breakfast room has a good range of fitted wall and base units and work surfaces incorporating single bowl, single drainer stainless steel sink unit. A range of appliances includes a four-oven gas fired AGA, four ring gas hob and a Neff oven. Off the kitchen is a useful pantry with fitted shelving. A door leads into a huge utility room with tiled floor, fitted units, a twin Belfast sink and doors out to the front drive and rear garden, there is great potential to incorporate this room into the kitchen.
Half landing to first floor: off the landing is a large boiler room with a Vaillant wall mounted gas fired boiler installed in 2021, and a pressurized hot water tank. Adjacent is the most wonderful triple aspect office overlooking the rear driveway and with a door out to a terrace overlooking the garage area.
First floor: Large inner landing/study area and main landing with fitted storage cupboards. Triple aspect master bedroom with lovely views over the rose garden towards the village. Good range of fitted cupboards and an ensuite bathroom with full suite comprising bath with shower over, low level w.c. and hand basin. Adjacent is a large double bedroom with fitted cupboards, overlooking the garden, there three further double bedrooms, two with good, fitted cupboards. There is a family bathroom with full suite comprising panelled bath with shower over, low level w.c. and hand basin. Large shower room with double shower tray, low level w.c., hand basin and heated towel rail.
Half landing: originally the attic above the garage there is now a large, studio-style bed/sitting room.
Attic: a pull-down ladder above the main landing gives access up into the attic which comprises three good sized rooms, one with windows overlooking the garden, one which was formerly a photographic 'dark room' and the third is very useful storage.
Outside: to the front is a decent area of hard standing for a number of cars, flanked by a lawned area and a border well stocked with a variety of shrubs and annuals. To the side, in front of the four-car garage is a further large area of hardstanding for cars. A terrace off the office has an outside, gardeners w.c. To the left of the house is a very pretty rose garden which has a path leading through to a hard tennis court. To the rear of the house is an attractive area of garden mainly laid to lawn but with a large pond to one end and steps up to a log store and then though a hedge to a large croquet lawn. There is a good-sized vegetable garden with a useful garden shed. Further, less formal lawns have the driveway sweeping through them. There is approximately 17.5 acres of useful grazing land and woodland, ideal for someone with an equestrian or smallholding interest.
SITUATION
Oddo House occupies an enviable position on the edge of the village of Winster which is well served by a local shop, village hall, church, doctor's surgery and good local amenities together with an excellent local community. The large conurbations of Matlock and the market town of Bakewell, with their more extensive facilities are within a short drive. Sheffield, Chesterfield and Derby are also within easy reach.
FOR SALE- FREEHOLD
Guide price: £1,950,000 subject to contract.
SERVICES
Mains water and electricity, gas fired central heating. Drainage to a private system.
FIXTURES AND FITTINGS
Fitted carpets, standard fixtures and fittings are included in the sale.
Any fixtures and fittings not mentioned in this brochure may be available by separate negotiation.
COUNCIL TAX: Band G
POSTCODE: DE4 2DH
RIGHTS OF WAY: A public footpath runs to the rear of the property across the grazing land from the Church to the B5056.
DIRECTIONS
From Bakewell take the A6 in the direction of Matlock, after 2.5 miles turn right onto the B5056 towards Ashbourne, turning left again after about a mile onto the B5056. After a further 2.5 miles turn left onto the B5057, Elton Road, passing the cemetery and the gates to the house will be found on the right-hand side.
IMPORTANT NOTICE
Caudwell & Co give notice that: These details have been prepared in good faith however they are not intended to constitute part of an offer of contract and should be used as a guide only. Any information contained herein whether in the text, plans or photographs should not be relied upon as being a statement or representation of fact. No person in Caudwell & Co has any authority to make or give representation or warranty on any property. Any measurement or distance referred to herein is approximate only.
VIEWING
All viewing is to be strictly by appointment with Edward Caudwell, Caudwell & Co on or
Brochures
Brochure 1- COUNCIL TAXA payment made to your local authority in order to pay for local services like schools, libraries, and refuse collection. The amount you pay depends on the value of the property.Read more about council Tax in our glossary page.
- Ask agent
- PARKINGDetails of how and where vehicles can be parked, and any associated costs.Read more about parking in our glossary page.
- Garage,Driveway
- GARDENA property has access to an outdoor space, which could be private or shared.
- Private garden
- ACCESSIBILITYHow a property has been adapted to meet the needs of vulnerable or disabled individuals.Read more about accessibility in our glossary page.
- Ask agent
Elton Road, Winster, DE4
NEAREST STATIONS
Distances are straight line measurements from the centre of the postcode- Matlock Station3.6 miles
- Matlock Bath Station3.9 miles
- Cromford Station4.5 miles
About the agent
Caudwell & Co was started in 2004 by Edward Caudwell with the intention of providing a complete property service above all others in the Derbyshire market.
Edward Caudwell was born and brought up locally but after the closure of Caudwell’s Mill in 1978 found that he had to look elsewhere for a career. He therefore spent seventeen years working at the top end of the London Residential market gaining great experience in what it means to offer a good service to buyers, seller, tenants and
Industry affiliations

Notes
Staying secure when looking for property
Ensure you're up to date with our latest advice on how to avoid fraud or scams when looking for property online.
Visit our security centre to find out moreDisclaimer - Property reference oddohouse. The information displayed about this property comprises a property advertisement. Rightmove.co.uk makes no warranty as to the accuracy or completeness of the advertisement or any linked or associated information, and Rightmove has no control over the content. This property advertisement does not constitute property particulars. The information is provided and maintained by Caudwell & Co, Matlock. Please contact the selling agent or developer directly to obtain any information which may be available under the terms of The Energy Performance of Buildings (Certificates and Inspections) (England and Wales) Regulations 2007 or the Home Report if in relation to a residential property in Scotland.
*This is the average speed from the provider with the fastest broadband package available at this postcode. The average speed displayed is based on the download speeds of at least 50% of customers at peak time (8pm to 10pm). Fibre/cable services at the postcode are subject to availability and may differ between properties within a postcode. Speeds can be affected by a range of technical and environmental factors. The speed at the property may be lower than that listed above. You can check the estimated speed and confirm availability to a property prior to purchasing on the broadband provider's website. Providers may increase charges. The information is provided and maintained by Decision Technologies Limited. **This is indicative only and based on a 2-person household with multiple devices and simultaneous usage. Broadband performance is affected by multiple factors including number of occupants and devices, simultaneous usage, router range etc. For more information speak to your broadband provider.
Map data ©OpenStreetMap contributors.




