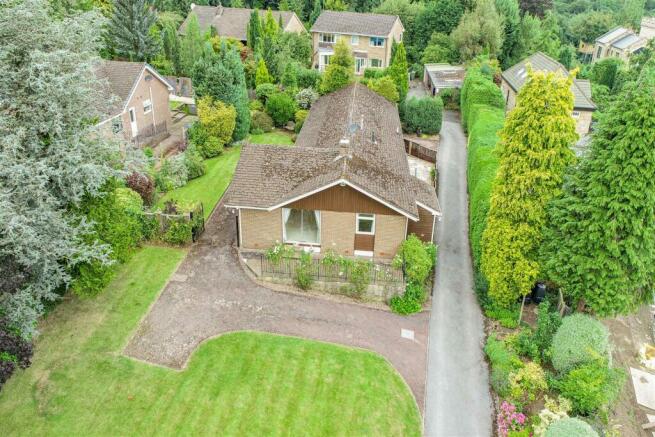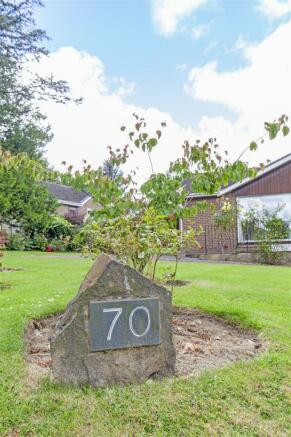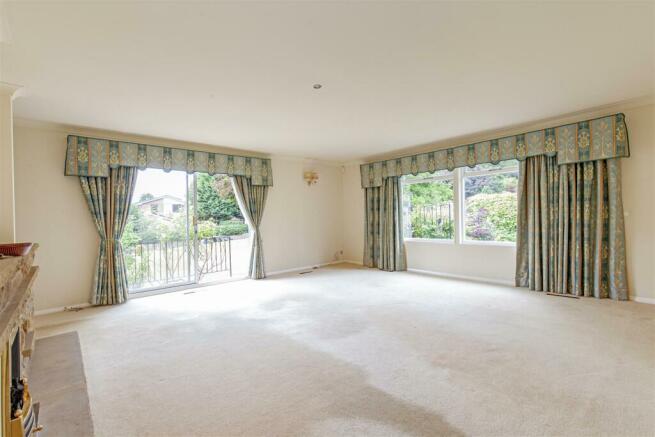Dore Road, Dore, Sheffield

- PROPERTY TYPE
Detached Bungalow
- BEDROOMS
4
- BATHROOMS
2
- SIZE
Ask agent
- TENUREDescribes how you own a property. There are different types of tenure - freehold, leasehold, and commonhold.Read more about tenure in our glossary page.
Freehold
Description
Andersons are proud to offer to the open market this fabulous, detached family residence located in the highly desirable semi-rural location of Dore. Situated in an enviable position on this prestigious road, a curb side inspection does not do justice to this unique property. We have been informed that the property was constructed in 1969 by Guildway, using Canadian cedar. The property has only had two ‘careful owners and the current vendors have very much enjoyed living here since 1976.
Whilst being a much loved home the property is getting ready for some modernisation and cosmetic upgrading. The property stands in well maintained gardens enjoys a lovely sunny, south westerly facing aspect to the front. Being well proportioned throughout (approx. 2070sqft), benefiting from spacious, versatile accommodation and enjoying a lovely outlook on to Dore Road. The property benefits from warm air central heating, majority sealed unit double glazed windows, double garage, modern kitchen, two bathrooms and a separate w/c.
Dore is situated on the edge of the city and it adjoins the beautiful surrounding countryside and is a very desirable place to live, the popular and pretty village offers comprehensive amenities including first class schooling for all age groups, restaurants, public houses, coffee shops, church, post office, chemist and supermarkets and there is a strong communal spirit. Dore is situated some six miles south west of Sheffield city centre, which can be approached via regular transport links running along Abbeydale Road and Hathersage Road. The property is also situated close to the train station that provides speed70y links into the city and Hope Valley.
Accommodation -
Ground Floor -
Entrance Hall - Having a glazed timber entrance door with complimentary glazed side panel. There are two useful cloaks cupboards with sliding doors, coving to the ceiling, an airing cupboard which provides storage and houses the hot water cylinder and a further cupboard which contains the warm air central heating boiler.
Living Room - 5.79m x 5.46m (19 x 17'11) - A generously proportioned living room which benefits from a feature stone fire place with stone hearth, mantel and inset coal effect gas fire. There is a side facing sealed unit double glazed window, coving to the ceiling and an aluminium double glazed patio doors which have a great aspect over the front lawn and onto Dore Road.
Dining Room - 3.71m x 3.68m (12'2 x 12'1) - With a front facing sealed unit double glazed window and coving to the ceiling.
Kitchen - 3.71m (max) x 3.23m (12'2 (max) x 10'7) - Fitted with a range of cream fronted units above and below granite work surfaces which incorporates a 1 1/2 bowl stainless steel sink with mixer taps. There is a four ring ceramic hob, single electric oven with warming drawer below and built in microwave above. There is also an integrated fridge, an integrated slim line dishwasher and a side facing sealed unit double glazed window.
Pantry - 1.35 x 0.89m (4'5" x 2'11" ) - Provides additional storage space.
Rear Porch - 2.04 x 1.60m (6'8" x 5'2" ) - Having a half glazed timber door and useful cupboard which provides shelf storage and houses the gas meter, electric meter and electrical consumer unit.
Utility Room - 2.03m x 1.63m (6'8" x 5'4" ) - Fitted with a single drainer stainless steel sink with mixer taps. There are also tiled splash backs, a side facing single glazed window and a range of units above and below work surfaces.
Inner Hall -
Bathroom - 2.40 x 1.92m (7'10" x 6'3" ) - Filled with a modern three piece suite comprising of a panelled bath, separate shower cubicle with thermostatics shower, low flush w/c and a vanity wash hand basin with storage below. There are ceramic tiles to the walls, a heated towel radiator and a side facing sealed unit double glazed window.
Separate W/C - 1.49 x 1.10m (4'10" x 3'7" ) - Being fully tiled and benefitting from a low flush w/c, a vanity wash hand basin and a side facing sealed unit double glazed window.
Bedroom One - 5.17 x 3.09m (16'11" x 10'1" ) - Having a side facing sealed unit double glazed window, built in wardrobes and access to the;
Jack And Jill Bathroom - 2.39m x 1.93m (7'10" x 6'4" ) - Being accessed from both Bedroom One and the Hallway. Fitted with a modern suite comprising of a panelled bath with mixer shower over, low flush w/c and vanity wash hand basin with storage below. There are ceramic tiled walls, a sealed unit double glazed window and heated towel radiator.
Bedroom Two - 4.85m x 2.87m (15'11" x 9'5" ) - Having side facing sealed unit double glazed window and built in wardrobes.
Bedroom Three - 3.89 x 3.65m (12'9" x 11'11" ) - Having a side facing sealed unit double glazed window, two built in wardrobes and coving to the ceiling.
Bedroom Four - 2.89 x 2.07 m (9'5" x 6'9" m ) - Having a side facing sealed unit double glazed window and a built in wardrobe.
Outside - The property stands in well maintained gardens with mature shrubs and planted beds. There is a pleasant seating area which enjoys a south westerly aspect along with a more practical paved area located near to the garage. There is an area of car hard standing to the front of the property.
Double Garage - 7.08 x 5.56m (23'2" x 18'2" ) - With electric up and over double doors, power, light and rear personnel door.
General - Please note that the property is believed to have been constructed using a timber frame method which is classed, by some mortgage lenders, as non traditional construction. If a mortgage is required to purchase the property we would recommend any perspective purchaser speak to their mortgage advisor/ lender before making an offer.
Brochures
Dore Road, Dore, Sheffield- COUNCIL TAXA payment made to your local authority in order to pay for local services like schools, libraries, and refuse collection. The amount you pay depends on the value of the property.Read more about council Tax in our glossary page.
- Band: G
- PARKINGDetails of how and where vehicles can be parked, and any associated costs.Read more about parking in our glossary page.
- Yes
- GARDENA property has access to an outdoor space, which could be private or shared.
- Yes
- ACCESSIBILITYHow a property has been adapted to meet the needs of vulnerable or disabled individuals.Read more about accessibility in our glossary page.
- Ask agent
Energy performance certificate - ask agent
Dore Road, Dore, Sheffield
Add an important place to see how long it'd take to get there from our property listings.
__mins driving to your place
Your mortgage
Notes
Staying secure when looking for property
Ensure you're up to date with our latest advice on how to avoid fraud or scams when looking for property online.
Visit our security centre to find out moreDisclaimer - Property reference 33283159. The information displayed about this property comprises a property advertisement. Rightmove.co.uk makes no warranty as to the accuracy or completeness of the advertisement or any linked or associated information, and Rightmove has no control over the content. This property advertisement does not constitute property particulars. The information is provided and maintained by Andersons Residential, Sheffield. Please contact the selling agent or developer directly to obtain any information which may be available under the terms of The Energy Performance of Buildings (Certificates and Inspections) (England and Wales) Regulations 2007 or the Home Report if in relation to a residential property in Scotland.
*This is the average speed from the provider with the fastest broadband package available at this postcode. The average speed displayed is based on the download speeds of at least 50% of customers at peak time (8pm to 10pm). Fibre/cable services at the postcode are subject to availability and may differ between properties within a postcode. Speeds can be affected by a range of technical and environmental factors. The speed at the property may be lower than that listed above. You can check the estimated speed and confirm availability to a property prior to purchasing on the broadband provider's website. Providers may increase charges. The information is provided and maintained by Decision Technologies Limited. **This is indicative only and based on a 2-person household with multiple devices and simultaneous usage. Broadband performance is affected by multiple factors including number of occupants and devices, simultaneous usage, router range etc. For more information speak to your broadband provider.
Map data ©OpenStreetMap contributors.







