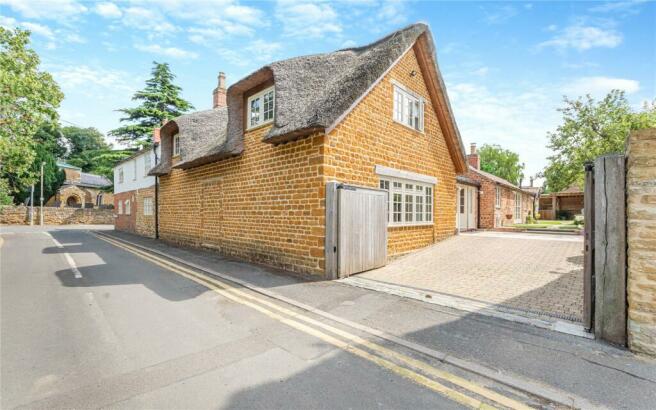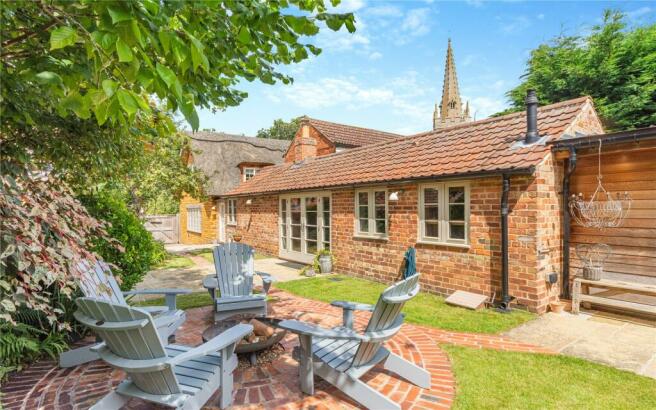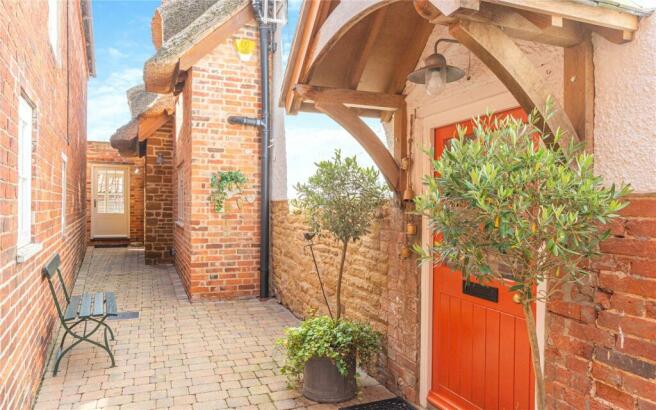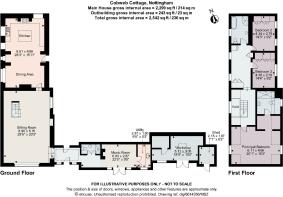
Main Street, Redmile, Nottingham, Leicestershire, NG13

- PROPERTY TYPE
Detached
- BEDROOMS
3
- BATHROOMS
3
- SIZE
2,299 sq ft
214 sq m
- TENUREDescribes how you own a property. There are different types of tenure - freehold, leasehold, and commonhold.Read more about tenure in our glossary page.
Freehold
Key features
- Three / four bedroom detached house
- Highly desirable village location
- Excellent commuter destination (10 miles from Grantham Station)
- Very generous ground floor reception space
- Off street gated parking
- Landscaped, low maintenance garden
- EPC Rating = D
Description
Description
Cobweb Cottage is a delightful country dwelling, extending to 2200sqft of accommodation, arranged over two storeys and has been sympathetically extended and upgraded throughout the current owner occupiers tenure to create a home that offers modern day conveniences whilst retaining and incorporating an abundance of character features.
Accommodation
Cobweb Cottage is arranged over two storeys, with the accommodation briefly comprising an open plan kitchen diner, a large sitting room, a shower room, a music room / 4th bedroom and a utility to the ground floor, whilst the first floor holds the family bathroom and three bedrooms, with the main bedroom offering a dressing room and en suite.
Kitchen Diner
The block paved walkway from Main Street leads to the side access door and directly into the impressive kitchen diner, an attractive dual aspect room, laid with engineered oak flooring and displays exposed oak ceiling beams, alongside a brick built chimney breast with an inset open fire. The 'Nurlex' bespoke kitchen is undoubtedly a highlight of Cobweb Cottage, fitted with a mixture of 'off black' and 'old white' units to include low level cupboards, drawers and ample high level open shelving.
Appliances within the kitchen include a microwave oven, a Smeg range style oven with a 5 ring induction hob, three ovens and an extractor above, built into the the mantle furniture. There is also a wine cooler, Belfast sink, a dishwasher and a built-in fridge with two freezer drawers below.
Sitting Room
Following on from the kitchen diner is the very spacious siting room, enjoying underfloor heating, a dual aspect and a study area within the wall of fitted shelving which also holds low level storage cupboards.
Steps up from the sitting room lead to the principal reception hall, a lovely, bright space, laid with a flagstone floor, benefitting French doors out to the garden and a glazed roof. Off the hallway there is a ground floor shower room, holding a low level WC, a wall mounted wash hand basin and a shower enclosure.
4th Bedroom / Music room
An opening from the hallway leads into a characterful 4th bedroom / music room, displaying a vaulted ceiling with exposed truss beams, a flag stone floor, a brick built fireplace with inset log burner and French doors out to the garden. Double doors off the 4th bedroom / music room lead into the utility room which provides space and plumbing for a washing machine, dryer and fridge freezer, alongside further shelving and a secondary Belfast Sink.
First Floor
Stairs ascend from the Sitting room to a bright, first floor landing and onto the three bedrooms at first floor level. The principal bedroom suite is situated to the south aspect, a generous, dual aspect room, boasting a walk-through dressing room with shelving and handing, onto the contemporary, three piece en suite shower room, fitted with under floor heating, a low level WC, a large, wall mounted wash hand basin and a full width shower enclosure.
A sizeable lobby area with three storage cupboards lends access to the other two double bedrooms, both of which benefit fitted / built-in wardrobes and the family bathroom, fitted with half height wood panelling, a free standing roll top bath, low level WC, a pedestal wash hand basin, heated towel rail and a corner shower.
Outside
Double electric gates off Church Lane allow access to the off street, block paved drive, providing parking for one vehicle. The delightful, low maintenance rear garden has been thoughtfully arranged to provide a number of seating areas, alongside stretches of lawn and well stocked bedding planters. There is a very useful workshop accessible via the garden, benefitting internal lighting, with an abundance of power sockets.
A particular highlight of the garden is the superb out door kitchen area, comprising oak framed covered seating with herringbone brick flooring and a BBQ area with low level storage cupboards and a fitted BBQ.
Location
Redmile is a highly desirable village, situated 16 miles east of Nottingham, 10 miles west of Grantham and three miles south of Bottesford. Amenities within the village include a public house/restaurant, a well regarded village school, a play park and St Peters Church. The Engine Yard retail village at Belvoir Castle offers a selection of small independent shops, a café and a farm shop to name just a few offerings, with more extensive amenities available in the village of Bottesford (3 miles) and Bingham (7 miles).
The village is surrounded by the undulating countryside of the Vale of Belvoir, offering scenic walks just minutes from the property and is an attractive destination for commuter buyers, being just 10 miles from Grantham train station where the high speed train to Kings Cross takes just over an hour. The village is also convenient for access to the A52 (2 miles) and A46 (8 miles) which provides links to Nottingham, Leicester, the A1 and M1.
Square Footage: 2,299 sq ft
Additional Info
Melton Borough Council, tax band D.
Brochures
Web Details- COUNCIL TAXA payment made to your local authority in order to pay for local services like schools, libraries, and refuse collection. The amount you pay depends on the value of the property.Read more about council Tax in our glossary page.
- Band: D
- PARKINGDetails of how and where vehicles can be parked, and any associated costs.Read more about parking in our glossary page.
- Driveway,Off street,Gated
- GARDENA property has access to an outdoor space, which could be private or shared.
- Yes
- ACCESSIBILITYHow a property has been adapted to meet the needs of vulnerable or disabled individuals.Read more about accessibility in our glossary page.
- Ask agent
Main Street, Redmile, Nottingham, Leicestershire, NG13
NEAREST STATIONS
Distances are straight line measurements from the centre of the postcode- Bottesford Station2.5 miles
- Elton & Orston Station3.3 miles
- Aslockton Station4.4 miles
About the agent
Why Savills
Founded in the UK in 1855, Savills is one of the world's leading property agents. Our experience and expertise span the globe, with over 700 offices across the Americas, Europe, Asia Pacific, Africa, and the Middle East. Our scale gives us wide-ranging specialist and local knowledge, and we take pride in providing best-in-class advice as we help individuals, businesses and institutions make better property decisions.
Outstanding property
We have been advising on
Notes
Staying secure when looking for property
Ensure you're up to date with our latest advice on how to avoid fraud or scams when looking for property online.
Visit our security centre to find out moreDisclaimer - Property reference CLV744504. The information displayed about this property comprises a property advertisement. Rightmove.co.uk makes no warranty as to the accuracy or completeness of the advertisement or any linked or associated information, and Rightmove has no control over the content. This property advertisement does not constitute property particulars. The information is provided and maintained by Savills, Nottingham. Please contact the selling agent or developer directly to obtain any information which may be available under the terms of The Energy Performance of Buildings (Certificates and Inspections) (England and Wales) Regulations 2007 or the Home Report if in relation to a residential property in Scotland.
*This is the average speed from the provider with the fastest broadband package available at this postcode. The average speed displayed is based on the download speeds of at least 50% of customers at peak time (8pm to 10pm). Fibre/cable services at the postcode are subject to availability and may differ between properties within a postcode. Speeds can be affected by a range of technical and environmental factors. The speed at the property may be lower than that listed above. You can check the estimated speed and confirm availability to a property prior to purchasing on the broadband provider's website. Providers may increase charges. The information is provided and maintained by Decision Technologies Limited. **This is indicative only and based on a 2-person household with multiple devices and simultaneous usage. Broadband performance is affected by multiple factors including number of occupants and devices, simultaneous usage, router range etc. For more information speak to your broadband provider.
Map data ©OpenStreetMap contributors.





