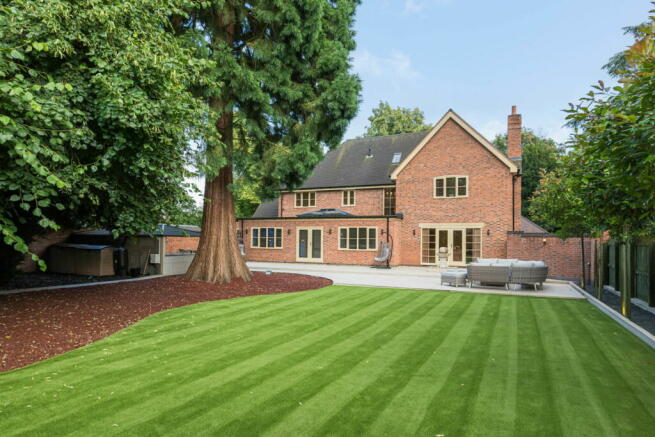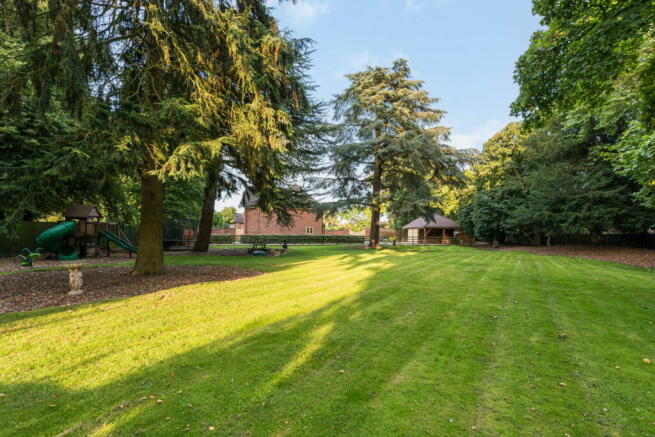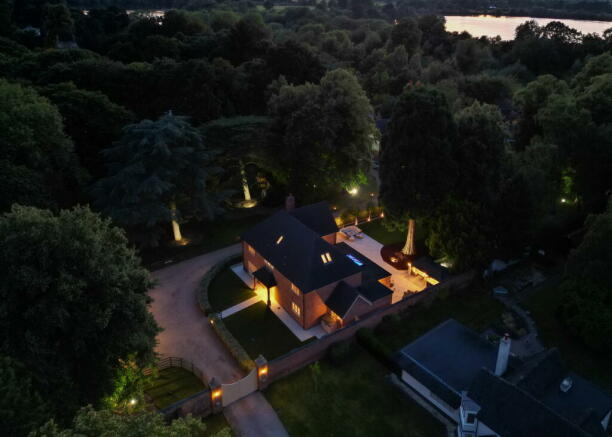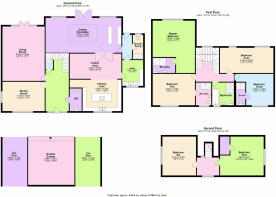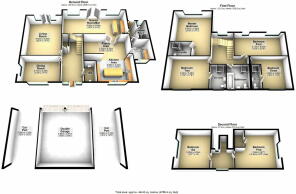Manor Park, Kings Bromley

- PROPERTY TYPE
Detached
- BEDROOMS
6
- BATHROOMS
5
- SIZE
4,150 sq ft
386 sq m
- TENUREDescribes how you own a property. There are different types of tenure - freehold, leasehold, and commonhold.Read more about tenure in our glossary page.
Freehold
Key features
- REF: JC0739
- 1.28 Acre Plot (Approx)
- 4,155sqft Of Living Space
- Private Gated Development
- Built in 2019 (5 Years Left On LABC Warranty)
- 6 Bedrooms, 5 Bathrooms, 4 Reception Rooms
- Council Tax Band G
- EPC Rating B
- Professional Video Tour
- 360 Degree Virtual Tour
Description
REF: JC0739 - Nestled within the tranquil and regal confines of Manor Park in Kings Bromley, Oak House stands as a paragon of modern luxury and timeless elegance. Constructed in 2019 and boasting a coveted 10-year LABC new home warranty with five years remaining, this exquisite residence sprawls over approximately 1.28 acres of pristine land, offering a sublime blend of seclusion and opulence and 4,150sqft of living space.
The drive, an eloquent precursor to the magnificence that lies beyond, winds its way through immaculately manicured grounds, illuminating the path and the stately trees with a soft, ambient glow as dusk settles. The imposing electric gates part to reveal a meticulously crafted home, where every detail has been considered to enhance both aesthetics and functionality.
A detached double garage, flanked by carports, ensures ample space for four vehicles, while the expansive driveway can comfortably accommodate seven or more cars. This abundance of parking speaks to the property's capacity for entertaining on a grand scale, a theme that resonates throughout the entirety of Oak House.
The vast acre of land to the side of the property has been thoughtfully designed for family enjoyment and social gatherings. A child's play area, sun-drenched and secluded, stands as a testament to the property's family-friendly ethos. This versatile space has also served as a vibrant setting for parties and mini festivals, transforming into a lively haven away from the prying eyes of the outside world.
Stepping through the grand entrance hall, one is immediately struck by the spaciousness and light that pervades the interior. To the left, the dining room awaits, a perfect setting for formal gatherings, while the lounge, with its inviting log burner and seamless access to the patio, offers a cozy retreat. To the right, the substantial guest cloakroom and the vast open-plan kitchen/family area beckon. The kitchen, a culinary enthusiast's dream, features a central island, state-of-the-art integrated appliances, double oven, wine cooler, and dishwasher. Adjacent lies the large utility room, providing practicality without compromising on style.
An extension to the rear of the kitchen has given rise to a spectacular games room and bar. With LED lighting, a lantern roof, built-in sound system, pool table, and a fully stocked bar, this space epitomises entertainment. Patio doors lead directly to the garden, echoing the lounge's seamless indoor-outdoor flow. A downstairs shower room with a toilet adds convenience, while underfloor heating throughout the ground floor ensures comfort.
Ascending the feature oak staircase, adorned with elegant glass balustrades, one discovers four double bedrooms on the first floor. The master suite is a sanctuary unto itself, with a sitting area, built-in wardrobes, and a luxurious en-suite. The second bedroom, equally impressive, also features built-in wardrobes and an en-suite. Bedroom three, while lacking built-in wardrobes, compensates with an en-suite, and the fourth bedroom, a generous double, boasts built-in storage. A family bathroom, complete with both a shower and a bath, serves the needs of this floor.
The journey continues to the gallery landing on the second floor, a serene private seating area that offers a peaceful escape. Here, two additional double bedrooms await, providing ample space for guests or family members.
The garden, an expansive outdoor paradise, is perfectly suited for hosting gatherings or simply basking in the sun. A combination of patio and lawned areas cater to various activities, from barbecues to tranquil afternoons. The sheltered pagoda, equipped with full lighting, offers a year-round seating area and a hot tub, further enhancing the property's allure.
Oak House is more than just a home; it is a statement of luxury, set within a prestigious development that promises an unparalleled lifestyle. This exceptional property, situated on a remarkable plot in one of England's most desirable locations, truly represents a unique opportunity for discerning buyers.
The current seller is also open to considering a part exchange for a smaller property, so for more information about this please contact us to discuss.
Location
If you are purchasing with the educational needs of children in mind then you will be pleased to know that Manor Park sits approximately 0.2 miles from The Richard Crosse CofE Primary School which feed into the John Taylor High School in Barton under Needwood, 0.8 miles from Options Trent Acres School, 1.7 miles from Hayes Meadow Primary School, and approximately 2 miles from Yoxall St Peter’s CofE Primary School.
For those looking to commute Manor Park sits approximately a 10-minute drive from Lichfield City Centre, 22 minutes from Tamworth Town Centre and Ventura Park, 32 minutes from Derby City Centre, and approximately a 40-minute drive from Birmingham City Centre.
Kings Bromley itself has a fantastic community and the residents often come together for things like the annual Kings Bromley show which takes place every year. A fantastic family day out with professional entertainers, live music, dog shows, amusements, and even artisan markets. Numerous events also take place throughout the year at the village hall, show field and the local cricket field, along with the annual open gardens.
If you are someone that really enjoys the great outdoors then there are a host of truly beautiful country walks for you any and your fury friends to enjoy or you could even take a trip to local memorial arboretum.
If a social drink is more your thing then just a 3-minute walk from Manor Park you will find The Royal Oak. A pub where most of the residents tend to congregate for a hearty meal and a drink of their choice while having a good catch up. Finally, just next to The Royal Oak you will also find the local co-op which has a wide selection catering to everything you could possibly need.
Kings Bromley isn’t just a place the local residents call home, it is a village with a thriving community and a village they are proud to be a part of.
Ground Floor
Entrance Hall
Lounge – 6.90m (22’7”) x 5.36m (17’7”)
Dining Room – 5.36m (17’7”) x 3.72m (12’3”)
Open Plan Kitchen Area – 4.92m (16’2”) x 3.99m (13’1”)
Family Area – 6.55m (21’6”) x 3.20m (10’6”)
Games/Entertaining Room – 9.54m (31’4”) x 4.42m (14’6”)
Utility – 3.34m (11’) x 2.66m (8’9”)
Shower Room
WC
Double Garage – 5.87m (19’3”) x 5.86m (19’3”)
First Floor
Landing
Master Bedroom – 6.63m (21’9”) x 5.36m (17’7”)
En-Suite
Bedroom Two – 5.38m (17’8”) x 4.02m (13’2”)
En-Suite
Bedroom Three – 4.05m (13’3”) x 3.46m (11’4”)
En-Suite
Bedroom Four – 6.60m (21’8”) x 3.13m (10’3”)
Family Bathroom
Second Floor
Landing
Bedroom Five – 5.54m (18’2”) x 5.06m (16’7”)
Bedroom Six – 5.05m (16’7”) x 4.26m (14’)
- COUNCIL TAXA payment made to your local authority in order to pay for local services like schools, libraries, and refuse collection. The amount you pay depends on the value of the property.Read more about council Tax in our glossary page.
- Band: G
- PARKINGDetails of how and where vehicles can be parked, and any associated costs.Read more about parking in our glossary page.
- Garage,Driveway
- GARDENA property has access to an outdoor space, which could be private or shared.
- Private garden
- ACCESSIBILITYHow a property has been adapted to meet the needs of vulnerable or disabled individuals.Read more about accessibility in our glossary page.
- Level access
Manor Park, Kings Bromley
NEAREST STATIONS
Distances are straight line measurements from the centre of the postcode- Lichfield Trent Valley Station4.4 miles
- Rugeley Trent Valley Station4.7 miles
- Lichfield City Station4.8 miles
Notes
Staying secure when looking for property
Ensure you're up to date with our latest advice on how to avoid fraud or scams when looking for property online.
Visit our security centre to find out moreDisclaimer - Property reference S1040905. The information displayed about this property comprises a property advertisement. Rightmove.co.uk makes no warranty as to the accuracy or completeness of the advertisement or any linked or associated information, and Rightmove has no control over the content. This property advertisement does not constitute property particulars. The information is provided and maintained by eXp UK, West Midlands. Please contact the selling agent or developer directly to obtain any information which may be available under the terms of The Energy Performance of Buildings (Certificates and Inspections) (England and Wales) Regulations 2007 or the Home Report if in relation to a residential property in Scotland.
*This is the average speed from the provider with the fastest broadband package available at this postcode. The average speed displayed is based on the download speeds of at least 50% of customers at peak time (8pm to 10pm). Fibre/cable services at the postcode are subject to availability and may differ between properties within a postcode. Speeds can be affected by a range of technical and environmental factors. The speed at the property may be lower than that listed above. You can check the estimated speed and confirm availability to a property prior to purchasing on the broadband provider's website. Providers may increase charges. The information is provided and maintained by Decision Technologies Limited. **This is indicative only and based on a 2-person household with multiple devices and simultaneous usage. Broadband performance is affected by multiple factors including number of occupants and devices, simultaneous usage, router range etc. For more information speak to your broadband provider.
Map data ©OpenStreetMap contributors.
