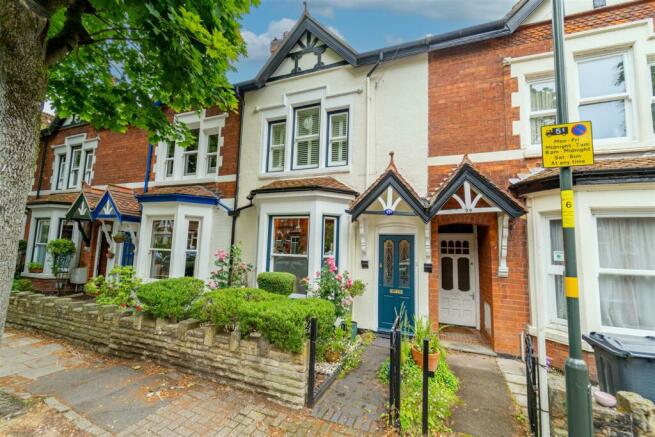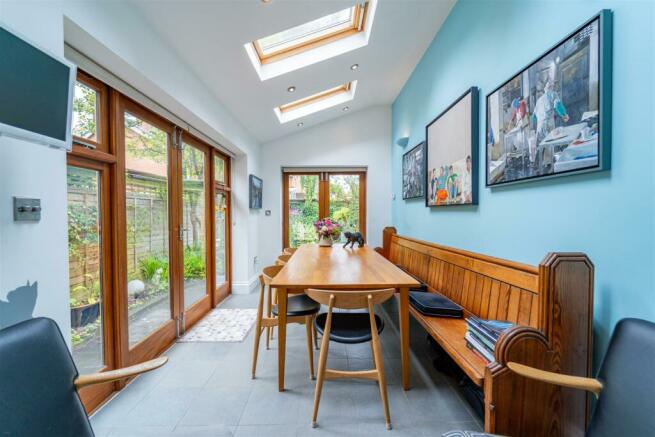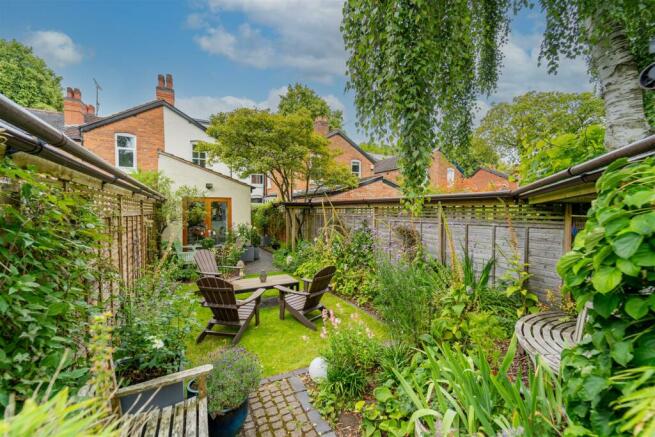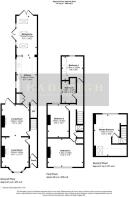
Third Avenue, Selly Park, Birmingham, B29

- PROPERTY TYPE
Terraced
- BEDROOMS
4
- BATHROOMS
2
- SIZE
Ask agent
- TENUREDescribes how you own a property. There are different types of tenure - freehold, leasehold, and commonhold.Read more about tenure in our glossary page.
Freehold
Key features
- Excellent Transport Links
- Convenient Location
- Set On A Sought After Road
- Spacious Living Accommodation Throughout
- Private Garden
- Four Bedroom Terraced Home
- Open Plan Kitchen Diner
Description
Approached via a gated fore garden with tended mature shrubs leading into the main entrance hall which displays beautiful original features throughout. To the ground floor is a through lounge with log burner and feature fireplace further leading to a large kitchen diner boasting an array of light throughout. To the rear of the property is a beautifully tended to private garden, a perfect family / entertainment space.
To the first floor you are met with three double bedrooms and main family bathroom with jacuzzi bath and shower. To the second floor of the property is a further large double bedroom with incorporated built in storage.
Location - Third Avenue is Ideally located only being a stones throw from the ever popular cannon hill park, Queen Elizabeth Hospital, Birmingham University. The property also benefits from excellent transport links into Birmingham City centre and falls into the catchment area for outstanding local schools. The property itself benefits from its position at the end of a cul de sac, with a footpath on the other side leading to a bridge to the Cannon Hill Park and associated Playing Fields.
Front Garden - Original wall and gate, landscaped including rosemary hedge and rose trees and Victorian edge tiles
Entrance Hall - Original encaustic floor to entrance, coving with decorative elements; dado rails; underfloor heating, ceiling rose, newly installed encaustic tile floor with traditional pattern.
Front Living Room - Coving and ceiling rose; three panel wooden double-glazed bay sash window; custom-fitted Luxaflex blinds fitted to fixed side panels; Inbuilt window seat with storage, inbuilt half height bookcases left and right of fireplace, gas meter built into wooden cupboard with marble top; inbuilt wood burner (Morso Squirrel1412, DEFRA-approved, installed on Welsh slate hearth, chimney flute lined and annually checked).
Underfloor heating with Karndean luxury vinyl floor (optimal heat conduction, scratch resistant; Karndean Van Gogh Range “Reclaimed Maple”.
Rear Living Room - Picture rails; Large double glazed wood framed door with fixed double-glazed glass element above; original cast iron fireplace with Welsh slate hearth.
Underfloor heating with Karndean luxury vinyl floor (optimal heat conduction, scratch resistant; Karndean Van Gogh Range “Reclaimed Maple”.
Downstairs W.C - Toilet and wash basin with inbuilt storage with white quartz surface and tiles above.
Kitchen Diner - Two three-panel wooden double-glazed windows to the left; galley kitchen running on both sides with honed Italian granite worktop and high spec appliances (SMEG cooker hood and 5-ring gas hob; Franke sink and tap; Inbuilt pyrolytic multi-function oven Bosch; inbuilt AEG microwave/grill combi oven; inbuilt Miele coffee machine). Cupboard with gas boiler (Worcester Bosch) and plumbed in washing machine (Samsung) and tumble dryer (Miele).
Integrated dishwasher in the kitchen (Bosch, ultra silent (40dB))
Diner: two large wooden double doors to the garden, to the left with two fixed side panels (double-glazed); custom-made roller blinds fitted all around.
Diner -
Garden - Landscaped with central lawn and several flower beds in cottage garden style with a huge variety of perannuals, four different seating areas including circular tree bench around mature birch tree; patio laid with reclaimed Edwardian blue bricks; at the end of the garden large wooden shed with ample storage and back gate; Garden newly fenced and wood log store conveniently located to the rear lounge door.
Stairs To Upstairs Landing - Carpeted with wooden hand rail; upstairs landing carpeted with dado rail.
Staircase To Loft - Carpeted treads with original reclaimed wooden spindles (stained brown and treated with bees wax), two inbuilt storage compartments under staircase (one in hallway, one in master bedroom).
Master Bedroom - Coving & Ceiling rose; triple panel wooden double-glazed sash window with custom made shutters fitted internally; large cast iron fireplace with decorative tiles; original wooden floor sanded & restored; radiator under triple window.
Bedroom Two - Picture rails; large wooden double-glazed sash window with custom-made Luxaflex window blind; original wooden floor sanded & restored; radiator.
Bedroom Three - Double-glazed wooden sash window; smart white handle-less inbuilt storage with wardrobe and multiple shelves (Sharps bedrooms); inbuilt single bed with two storage compartments; room is carpeted with the same high quality wool carpet as the stairs and landings; radiator.
Bathroom - Inbuilt storage with integrated basin, white quartz surface and tiles above; toilet; double ended 1700mm bath tub with centrally positioned taps and whirlpool function with jets on the bottom and sides; walk-in shower with pivet glass door and tiling up to ceiling; towel radiator; tiled floor (Porcelanosa “Carpathaian Negro”, as in kitchen diner).
Loft Bedroom - Two Velux double glazed loft windows to the front, the second one is in the inbuilt bed area to the right, with inbuilt movable dual sunshade and blackout screens; large multi-panel wooden dormer window to the back with custom made and fitted roller blind; wooden fire door; inbuilt fire glass panels on two walls to stairs enhancing light to staircase and upstairs landing; inbuilt double bed under eaves with further shelves and inbuilt storage under eaves; floorboards stained and waxed; radiator under triple dormer window.
Brochures
Third Avenue, Selly Park, Birmingham, B29Brochure- COUNCIL TAXA payment made to your local authority in order to pay for local services like schools, libraries, and refuse collection. The amount you pay depends on the value of the property.Read more about council Tax in our glossary page.
- Ask agent
- PARKINGDetails of how and where vehicles can be parked, and any associated costs.Read more about parking in our glossary page.
- Ask agent
- GARDENA property has access to an outdoor space, which could be private or shared.
- Yes
- ACCESSIBILITYHow a property has been adapted to meet the needs of vulnerable or disabled individuals.Read more about accessibility in our glossary page.
- Ask agent
Third Avenue, Selly Park, Birmingham, B29
NEAREST STATIONS
Distances are straight line measurements from the centre of the postcode- Selly Oak Station1.1 miles
- University Station1.1 miles
- Bournville Station1.5 miles
About the agent
Not all Estate Agents are the same.
We at Hadleigh care about your journey. We will represent you and not the buyer, in all negotiations, we put your interests first and we do not see you as just another fee.
The opportunity to help you through one of the top three most stressful journeys you are likely to experience in life, is not lost on us.
We have a process that works very successfully, to achieve the maxim
Industry affiliations



Notes
Staying secure when looking for property
Ensure you're up to date with our latest advice on how to avoid fraud or scams when looking for property online.
Visit our security centre to find out moreDisclaimer - Property reference 33282952. The information displayed about this property comprises a property advertisement. Rightmove.co.uk makes no warranty as to the accuracy or completeness of the advertisement or any linked or associated information, and Rightmove has no control over the content. This property advertisement does not constitute property particulars. The information is provided and maintained by Hadleigh, Harborne. Please contact the selling agent or developer directly to obtain any information which may be available under the terms of The Energy Performance of Buildings (Certificates and Inspections) (England and Wales) Regulations 2007 or the Home Report if in relation to a residential property in Scotland.
*This is the average speed from the provider with the fastest broadband package available at this postcode. The average speed displayed is based on the download speeds of at least 50% of customers at peak time (8pm to 10pm). Fibre/cable services at the postcode are subject to availability and may differ between properties within a postcode. Speeds can be affected by a range of technical and environmental factors. The speed at the property may be lower than that listed above. You can check the estimated speed and confirm availability to a property prior to purchasing on the broadband provider's website. Providers may increase charges. The information is provided and maintained by Decision Technologies Limited. **This is indicative only and based on a 2-person household with multiple devices and simultaneous usage. Broadband performance is affected by multiple factors including number of occupants and devices, simultaneous usage, router range etc. For more information speak to your broadband provider.
Map data ©OpenStreetMap contributors.





