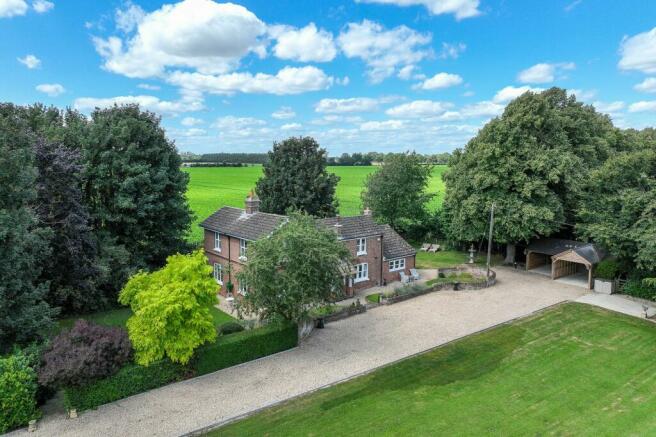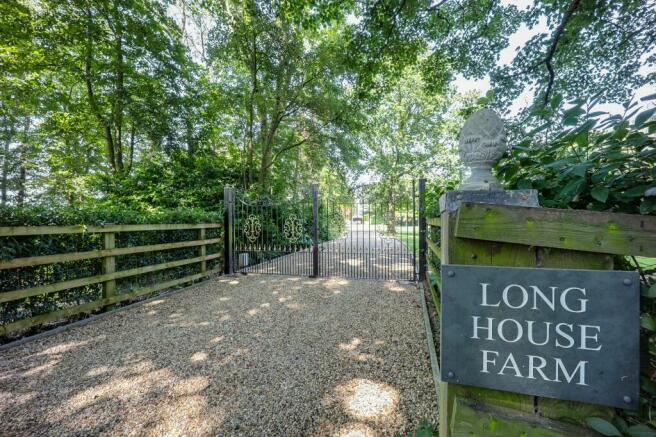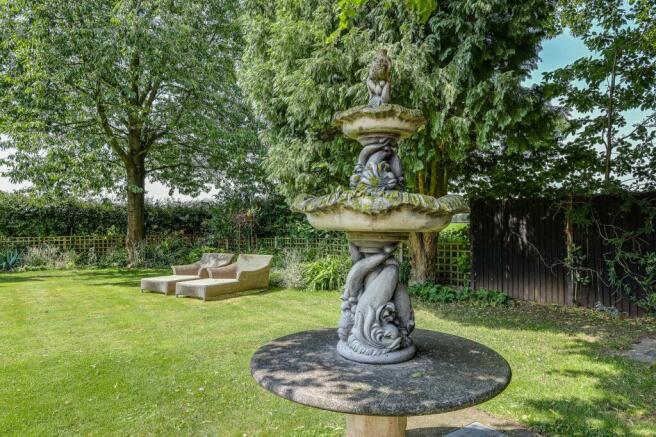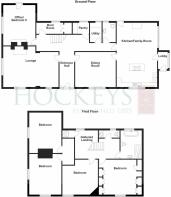Station Road, Tydd, PE13

- PROPERTY TYPE
Detached
- BEDROOMS
4
- BATHROOMS
1
- SIZE
2,519 sq ft
234 sq m
- TENUREDescribes how you own a property. There are different types of tenure - freehold, leasehold, and commonhold.Read more about tenure in our glossary page.
Freehold
Key features
- Amazing Family Home
- Established Grounds of 2 Acres
- Fabulous Gardens Packed With Wildlife
- Field Views
- Beautifully Presented Throughout
- Electric Private Gated Driveway
- Blanket of Lawn Plus Woodland
- 4/5 Bedrooms
- Picturesque Location
- A Rare Find
Description
An exquisite country home promising a serene and luxurious retreat behind its electric gated sweeping driveway. This idyllic property combines privacy and elegance, offering an unparalleled living experience amidst beautiful natural scenery within its impressive 2 acre grounds.
Upon arrival amongst leafy surroundings, electric gates welcome you through and along a sweeping driveway.
Here you’ll find Long House Farm - a charming and wonderful country home - fit for a family ready to enjoy its warmth and charm.
This enchanting setting provides a tranquil escape, seamlessly blending luxury with nature's beauty.
Stepping towards the entrance, you are drawn to the beauty of the stained glass windows adorning the front door. These intricate details add a touch of artistry and elegance, setting the tone for the charm and character that awaits.
Once inside, the central hallway invites you to explore the ground floor offering
Here you’ll discover a spacious layout promising a perfect blend of traditional charm and modern comforts, creating a warm and inviting atmosphere perfect for family living.
The dual-aspect lounge is drenched in natural light, the beauty of the gardens pour through its windows, connecting you with nature. This bright and airy space offers a serene environment, perfect for relaxation and enjoying the picturesque surroundings.
Complete with an open fire, this room makes for a cosy retreat during the winter months. The warm glow of the flames and the inviting ambiance make it the perfect spot to gather with family and friends, creating cherished memories in a snug and welcoming setting.
The formal dining room boasts an elegant design and generous proportions, it’s the perfect setting for festive gatherings and special occasions, ensuring everyone can come together in comfort and style.
The office provides a peaceful retreat, with its own door leading into the rear garden. This versatile space could also be utilised as a ground floor bedroom, offering flexibility to accommodate your needs and enhancing the functionality of the home.
Passing the attractive staircase on your way through, you'll discover several practical additions to this home: a substantial walk-in cloak/boot room, a convenient ground floor W.C, a handy pantry and a functional laundry room. These thoughtfully designed spaces add to the overall ease and efficiency of living in this charming country home.
The open-plan kitchen/family room is bursting with modern features, including quality integrated appliances and a boiling water tap. This cleverly designed space not only offers convenience and functionality but also serves as a vibrant hub for both cooking and relaxing, making it ideal for everyday living and entertaining.
The wood burner adds a touch of warmth, creating a cosy atmosphere enhancing the inviting ambiance of the kitchen/family room. Its comforting glow makes this space even more welcoming, perfect for relaxing with loved ones or enjoying quiet moments at home.
Ascending to the first floor, you'll notice how beautifully the staircase introduces the attractive multi-level galleried landing. The elegant design and craftsmanship here set a refined tone, seamlessly connecting the upper level and highlighting the home's meticulous attention to detail and style.
On this floor, you'll first discover the master bedroom. This spacious and well-appointed room offers a tranquil retreat, enjoying fabulous garden views and complete with ample storage space.
There are three further bedrooms, each offering beautiful views of the grounds. These rooms have clearly originally been designed to provide a serene and picturesque setting, allowing you to enjoy the natural beauty surrounding the property from the comfort of your own space.
The generous family bathroom offers a real feeling of luxury, complete with a roll-top bath. You can enjoy a relaxing soak while taking in the stunning views of the garden and fields beyond, making bath time a truly indulgent experience.
A separate W.C. on the first floor adds a touch of convenience, ensuring that the bathroom facilities are easily accessible for both family and guests. This thoughtful addition enhances the practicality of the home's layout.
Completing the upstairs offering is a built-in cupboard, previously used as a shower room. The connections remain intact, so this space could easily be converted back into an additional shower facility, providing extra convenience and flexibility to suit your needs.
Outside, this home offers an impressive amount of off-road parking, complimented by a double carport with a storage area. Constructed with a concrete base and slate roof, this newly added feature is equipped with electricity and lighting, providing both practicality and modern convenience for your vehicles and additional storage needs.
Nestled in the corner of the grounds by the house, you'll find the perfect spot to bask in the sun or enjoy a good book. This beautifully lawned area offers a tranquil retreat where you can unwind and appreciate the serene, open field views.
Tucked around the back, the brick-built outbuilding offers fantastic storage solutions and a dedicated space for work, perfect for accommodating the keenest hobbyists. This versatile structure provides both practicality and a haven for pursuing your interests.
The rear courtyard garden provides a private, enclosed space. With easy access to the kitchen and office, it offers a convenient and charming setting for relaxation and socialising - and a spot of afternoon tea!
The winding woodland walk will take you on a magical outdoor journey, meandering through mature trees and among the wildlife. It offers a serene escape where you can be alone with your thoughts and immerse yourself in the beauty of nature.
The log cabin is an intriguing space, equipped with power, lighting and an external power hook-up for a caravan or motorhome. This makes it ideal for visiting guests, offering a comfortable and convenient retreat with all the essentials for a pleasant stay.
The gardens have been thoughtfully maintained by the vendor with dog-proof boundaries. This will help ensure that pets stay safe and secure whilst enjoying the space along with their human friends.
All in all, this enchanting home is the ideal retreat for those seeking picturesque country living. Beautifully presented throughout, with views of nature from every window, this property is offered with no onward chain and is ready to welcome its next family searching for their forever home.
Services & Info
This home is connected to drainage via a cess pit, oil fired central heating with a new boiler and water cylinder fitted in 2022 plus UPVC double glazing
Facillities
There is a bus service through the village. The nearest train station is in Kings Lynn within 14.2miles.
Amenities
Amenities include a primary school, post office, convenience store and pub, with nearby Sutton Bridge offering a larger selection of amenities, schools and supermarkets.
EPC Rating: E
PORCH
Tiled floor, pillars with pitched slate roof and framework
ENTRANCE HALL
Door to front with stained glass feature, wood flooring, radiator
INNER HALLWAY
Wood flooring, radiator, staircase rising to first floor
CLOAK/BOOT ROOM
Window to rear, built in cupboard
LOUNGE
Two radiators, open fire, sash windows to front, windows to side
DINING ROOM (3.96m x 4.65m)
Wood flooring, radiator, sash window to front
OFFICE/BEDROOM 5 (3.63m x 4.47m)
Door to into rear courtyard garden, window to side, radiator, open fire
WC
W.C, hand wash basin, window to rear, radiator, tiled floor
UTILITY/LAUNDRY ROOM
Window to rear, tiled floor, plumbing for washing machine, space for tumble drier, work top
PANTRY
Window to rear, tiled floor
KITCHEN/FAMILY ROOM (4.47m x 7.49m)
Range of wall and base units with centre island, composite granite sink, boiling water tap, integrated full size fridge plus full size freezer, dishwasher, two NEFF ovens, electric induction hob, window to side, tiled floor, wood burner, spotlights in the ceiling, door to rear, door into lobby, sash window to front
GALLERIED LANDING
Window to side with field views, built in cupboard(currently used as storage but formerly a shower room)
WC
W.C, radiator, window to rear, tiled floor, hand wash basin
BEDROOM ONE (3.94m x 4.24m)
Sash window to front, radiator, fitted wardrobes
BEDROOM TWO (3.66m x 4.52m)
Window to side, radiator, fitted wardrobes
BEDROOM THREE (3.63m x 4.55m)
Window to side, window to front, radiator
BEDROOM FOUR
Sash window to side, radiator, feature fireplace
BATHROOM (2.34m x 3.25m)
Window to rear, roll top bath, W.C, hand wash basin, fully tiled walls and floor, walk in shower with mains shower
BRICK BUILT OUTBUILDING (2.77m x 6.43m)
Currently used as a workshop, door to front, electric and lighting connected, free standing boiler and hot water cylinder(newly fitted in 2022) work bench
LOG CABIN (2.72m x 3.94m)
Electric and water connected, windows to side, double doors to front, electric hook up for caravan/motorhome outside
CAR PORT (3.53m x 5.16m)
Electric and lighting connected, concrete base with slate roof, door into tool store
TOOL STORE (1.47m x 3.07m)
Front Garden
Pretty gardens with borders packed with a range of shrubs and mature trees and a blanket of lawn
Rear Garden
Courtyard garden, range of shrubs, fields to rear
Garden
Lawned garden, range of shrubs and mature trees, field views to side, access to brick built outbuilding
Garden
Lawns, mature trees and shrubs, woodland area
Parking - Driveway
Electric gated long private driveway, the initial part just off the road is owned by Long House Farm but one neighbour has access over it before each split off to their private driveways, mature trees and woodland
- COUNCIL TAXA payment made to your local authority in order to pay for local services like schools, libraries, and refuse collection. The amount you pay depends on the value of the property.Read more about council Tax in our glossary page.
- Band: D
- PARKINGDetails of how and where vehicles can be parked, and any associated costs.Read more about parking in our glossary page.
- Driveway
- GARDENA property has access to an outdoor space, which could be private or shared.
- Rear garden,Private garden,Front garden
- ACCESSIBILITYHow a property has been adapted to meet the needs of vulnerable or disabled individuals.Read more about accessibility in our glossary page.
- Ask agent
Station Road, Tydd, PE13
NEAREST STATIONS
Distances are straight line measurements from the centre of the postcode- Kings Lynn Station10.2 miles
Notes
Staying secure when looking for property
Ensure you're up to date with our latest advice on how to avoid fraud or scams when looking for property online.
Visit our security centre to find out moreDisclaimer - Property reference 549b5e7d-fae2-431f-aa07-c4a4c2586d1d. The information displayed about this property comprises a property advertisement. Rightmove.co.uk makes no warranty as to the accuracy or completeness of the advertisement or any linked or associated information, and Rightmove has no control over the content. This property advertisement does not constitute property particulars. The information is provided and maintained by Hockeys, Wisbech. Please contact the selling agent or developer directly to obtain any information which may be available under the terms of The Energy Performance of Buildings (Certificates and Inspections) (England and Wales) Regulations 2007 or the Home Report if in relation to a residential property in Scotland.
*This is the average speed from the provider with the fastest broadband package available at this postcode. The average speed displayed is based on the download speeds of at least 50% of customers at peak time (8pm to 10pm). Fibre/cable services at the postcode are subject to availability and may differ between properties within a postcode. Speeds can be affected by a range of technical and environmental factors. The speed at the property may be lower than that listed above. You can check the estimated speed and confirm availability to a property prior to purchasing on the broadband provider's website. Providers may increase charges. The information is provided and maintained by Decision Technologies Limited. **This is indicative only and based on a 2-person household with multiple devices and simultaneous usage. Broadband performance is affected by multiple factors including number of occupants and devices, simultaneous usage, router range etc. For more information speak to your broadband provider.
Map data ©OpenStreetMap contributors.




