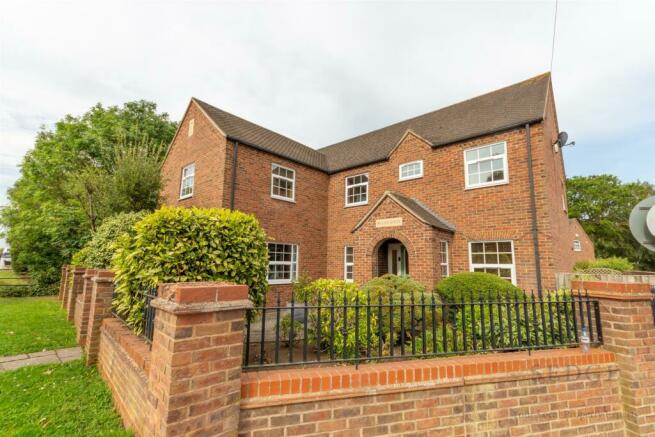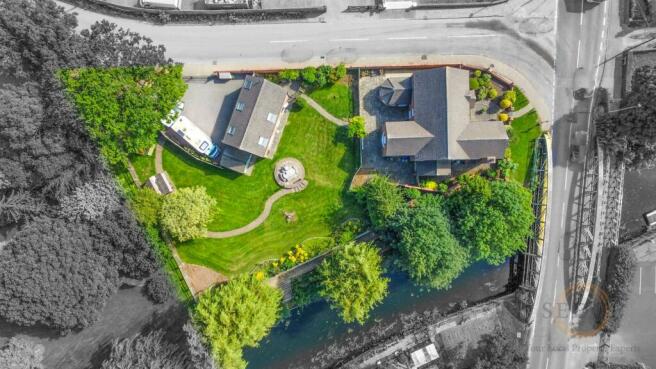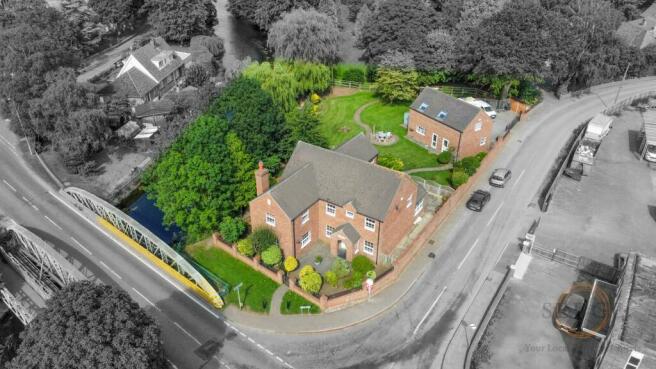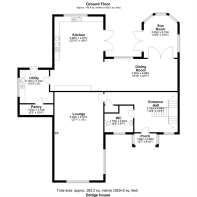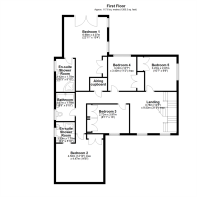
Park Lane, Surfleet, Spalding

- PROPERTY TYPE
Detached
- BEDROOMS
6
- BATHROOMS
4
- SIZE
3,823 sq ft
355 sq m
- TENUREDescribes how you own a property. There are different types of tenure - freehold, leasehold, and commonhold.Read more about tenure in our glossary page.
Freehold
Key features
- 6 BEDROOMS
- SELF SUFFICIENT ANNEXE
- DOUBLE GARAGE
- LARGE PLOT
- VILLAGE LOCATION
- WITH MOORING POTENTIAL ON RIVER
- HUGE OPEN PLAN KITCHEN
- IMPRESSIVE LOUNGE
- FOUR BATHROOMS
- CALL TODAY
Description
As you step inside, you are greeted by two spacious reception rooms, perfect for entertaining guests or simply relaxing with your loved ones. With six bedrooms and four bathrooms, there is no shortage of comfort and convenience in this beautiful abode.
One of the standout features of this property is the separate self-sufficient annex, ideal for accommodating guests, extended family members, or even for use as a home office. The large plot size offers plenty of outdoor space for children to play, pets to roam, or for you to indulge in some gardening.
Situated in a waterfront location, this property provides not only serene views but also a sense of tranquillity that is hard to come by. Imagine waking up to the sound of water gently lapping against the shore, truly a dream come true for those seeking a peaceful retreat.
The large open plan kitchen is a chef's delight, offering ample space for culinary creations and family gatherings. Whether you enjoy hosting dinner parties or simply love cooking for your loved ones, this kitchen is sure to impress.
Don't miss out on the opportunity to own this exceptional property that combines comfort, style, and functionality in one of the most sought-after locations. Contact us today to arrange a viewing and make this dream home a reality.
Summary - Welcome to this stunning property located on Park Lane in the picturesque village of Surfleet, Spalding. This detached house, built between 2000-2009, is a true gem for those looking for a multi-generational family home with ample space and privacy.
As you step inside, you are greeted by two spacious reception rooms, perfect for entertaining guests or simply relaxing with your loved ones. With six bedrooms and four bathrooms, there is no shortage of comfort and convenience in this beautiful abode.
One of the standout features of this property is the separate self-sufficient annex, ideal for accommodating guests, extended family members, or even for use as a home office. The large plot size offers plenty of outdoor space for children to play, pets to roam, or for you to indulge in some gardening.
Situated in a waterfront location, this property provides not only serene views but also a sense of tranquillity that is hard to come by. Imagine waking up to the sound of water gently lapping against the shore, truly a dream come true for those seeking a peaceful retreat.
The large open plan kitchen is a chef's delight, offering ample space for culinary creations and family gatherings. Whether you enjoy hosting dinner parties or simply love cooking for your loved ones, this kitchen is sure to impress.
Porch - 1.09m x 2.08m (3'7" x 6'10") - Two windows to side, open plan, door to:
Entrance Hall - 3.76m x 4.04m (12'4" x 13'3") - Window to front, stairs, door to:
Wc - 1.75m x 2.62m (5'9" x 8'7") - Window to front, door to:
Lounge - 8.26m x 4.57m (27'1" x 15'0") - Window to front, window to side, door to:
Dining Room - 3.00m x 6.88m (9'10" x 22'7") - Window to rear.
Sun Room - 3.20m x 3.15m (10'6" x 10'4") - Three windows to rear, window to side, two double doors, door to:
Kitchen - 6.96m x 4.97m (22'10" x 16'4") - Window to rear, open plan, double door, door to:
Utility - 3.12m x 2.74m (10'3" x 9'0") - Window to side, door to:
Pantry - 1.00m x 3.15m (3'3" x 10'4") -
Landing - 3.78m x 9.53m (12'5" x 31'3") - Two windows to front, door to:
Bedroom 1 - 6.98m x 4.07m (22'11" x 13'4") - Two windows to side, Storage cupboard, two double doors, door to:
En-Suite Shower Room - 3.12m x 1.78m (10'3" x 5'10") - Window to side, door to:
Bedroom 2 - 4.52m x 4.47m (14'10" x 14'8") - Storage cupboard, double door, door to:
En-Suite Shower Room - 1.93m x 1.78m (6'4" x 5'10") - Window to side, door to:
Bedroom 3 - 2.72m x 3.97m (8'11" x 13'0") - Window to front, twoStorage cupboard, door, two double doors.
Bedroom 4 - 3.22m x 3.40m (10'7" x 11'2") - Window to rear, Storage cupboard, double door, door to:
Bedroom 5 - 3.22m x 2.97m (10'7" x 9'9") - Window to side, Storage cupboard, double door, door to:
Bathroom - 2.67m x 1.78m (8'9" x 5'10") - Window to side, door to:
Airing Cupboard -
Annexe Kitchen/Diner - 5.38m x 3.30m (17'8" x 10'10") - Window to side, stairs, door to:
Annexe Lounge - 5.38m x 5.79m (17'8" x 19'0") - Window to side, window to rear, window to front, door to:
Annexe Bedroom 6 - 5.38m x 3.66m (17'8" x 12'0") - Window to side, window to rear, window to front, open plan.
Annexe En-Suite Shower Room - Window to rear.
Double Garage - 5.38m x 5.31m (17'8" x 17'5") - Window to front, Up and over door, door.
Brochures
Park Lane, Surfleet, Spalding- COUNCIL TAXA payment made to your local authority in order to pay for local services like schools, libraries, and refuse collection. The amount you pay depends on the value of the property.Read more about council Tax in our glossary page.
- Band: E
- PARKINGDetails of how and where vehicles can be parked, and any associated costs.Read more about parking in our glossary page.
- Yes
- GARDENA property has access to an outdoor space, which could be private or shared.
- Ask agent
- ACCESSIBILITYHow a property has been adapted to meet the needs of vulnerable or disabled individuals.Read more about accessibility in our glossary page.
- Ask agent
Park Lane, Surfleet, Spalding
NEAREST STATIONS
Distances are straight line measurements from the centre of the postcode- Spalding Station3.5 miles



About us
We are in business to deliver results and aim to sell/let your property quickly and to as near to the asking price as possible. Striving for excellent customer service and a smooth customer journey throughout.
We pride ourselves on complete transparency in the way in which we conduct ourselves, our procedures and our business services and aim to continually build relationships within the local community enabling us to further network on behalf of clients. We are also open 7 days a week!
SEDGE Spalding offer clients a low fee structure giving you a great deal on selling your home, with no hidden or upfront costs like other agents Our package includes a floorplan, full photography, sale board (if req), window display (in rotation), local and nationwide advertising and all the usual marketing & customer service support you would expect from your high street agent. Talk to us first.
Notes
Staying secure when looking for property
Ensure you're up to date with our latest advice on how to avoid fraud or scams when looking for property online.
Visit our security centre to find out moreDisclaimer - Property reference 33282815. The information displayed about this property comprises a property advertisement. Rightmove.co.uk makes no warranty as to the accuracy or completeness of the advertisement or any linked or associated information, and Rightmove has no control over the content. This property advertisement does not constitute property particulars. The information is provided and maintained by Sedge Ltd, Spalding. Please contact the selling agent or developer directly to obtain any information which may be available under the terms of The Energy Performance of Buildings (Certificates and Inspections) (England and Wales) Regulations 2007 or the Home Report if in relation to a residential property in Scotland.
*This is the average speed from the provider with the fastest broadband package available at this postcode. The average speed displayed is based on the download speeds of at least 50% of customers at peak time (8pm to 10pm). Fibre/cable services at the postcode are subject to availability and may differ between properties within a postcode. Speeds can be affected by a range of technical and environmental factors. The speed at the property may be lower than that listed above. You can check the estimated speed and confirm availability to a property prior to purchasing on the broadband provider's website. Providers may increase charges. The information is provided and maintained by Decision Technologies Limited. **This is indicative only and based on a 2-person household with multiple devices and simultaneous usage. Broadband performance is affected by multiple factors including number of occupants and devices, simultaneous usage, router range etc. For more information speak to your broadband provider.
Map data ©OpenStreetMap contributors.
