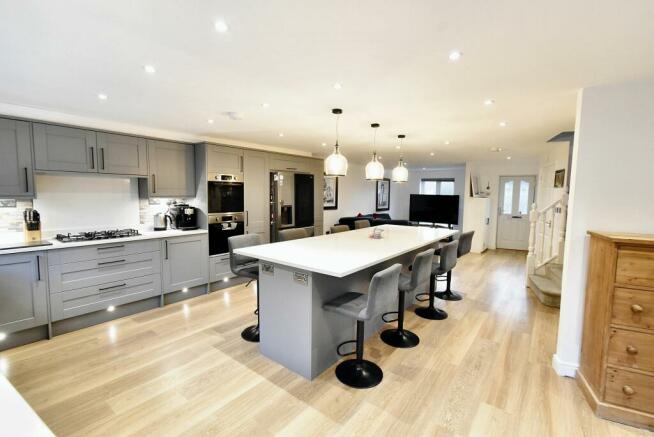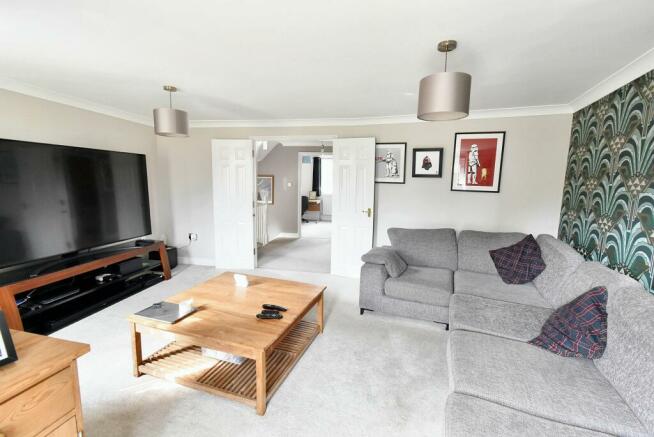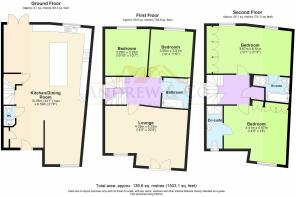
Riverbank Way, Ashford, TN24

- PROPERTY TYPE
End of Terrace
- BEDROOMS
4
- BATHROOMS
3
- SIZE
1,884 sq ft
175 sq m
- TENUREDescribes how you own a property. There are different types of tenure - freehold, leasehold, and commonhold.Read more about tenure in our glossary page.
Freehold
Key features
- Spacious Accommodation set over 3 floors
- Spectacular open plan Kitchen/Diner
- Garden Studio
- En-suites to Master Bedroom & Bedroom 2
- Garage with Additional Allocated Parking Space
- South Willesborough Location within Walking distance to McCarthur Glenn Outlet Centre
- Views over fields to front
- 4 Double Bedrooms
- First Floor Lounge
Description
Step outside into the well-designed outdoor space, where convenience and low maintenance living await. Gated side access leads to an artificial lawn area, ensuring a neat and tidy appearance with minimal upkeep required. The personal door to the garage provides added convenience for storing tools or bikes securely. The garage itself features an up and over door and a personal door leading to the rear garden, enhancing accessibility. Additionally, the property benefits from an allocated parking space, ensuring that parking will never be an issue for residents or visitors. Whether enjoying a morning coffee in the garden or hosting a summer barbeque, the outdoor space of this property offers a variety of opportunities for relaxation and enjoyment. Don't miss the chance to make this beautiful property your own and experience the comfort and convenience it has to offer in an enviable location.
EPC Rating: C
Kitchen/Diner
9.96m x 6.76m
Front door leading to inner hallway with storage cupboard then through to double aspect open plan Kitchen/Diner with windows to front and window and double doors to rear garden. With range of shaker style units beneath Quartz work tops, wall mounted units with some glass fronted display units. Ceramic sink with mixer tap, integrated dishwasher and washing machine, large centre island under Quartz worktops with range storage under and breakfast bar. Gas hob with splashback and extractor fan over and double eye level ovens. Stair to first floor.
Cloakroom
Low level wc, wash hand basin and obscure window to side.
1st Floor Landing
Doors to Bedrooms 3 and 4, Lounge and Bathroom with stairs to 2nd Floor.
Lounge
4.65m x 4.45m
Carpeted with window to front and Juliet balcony.
Family Bathroom
White suite comprising low level wc, wash hand basin with mixer tap, panelled bath with mixer tap and shower attachment.
Bedroom
3.38m x 2.87m
Carpeted with window to rear.
Bedroom
3.53m x 3.4m
Carpeted with window to rear.
2nd Floor Landing
Carpeted with airing cupboard and doors to Bedrooms 1 and 2.
Bedroom
4.39m x 3.86m
Carpeted with window to front and double built in wardrobes.
En-suite
White suite comprising low level wc, wash hand basin and tiled shower cubicle, obscured window to front.
Master Bedroom
5.94m x 3.23m
Carpeted with 2 windows to rear, range of built in wardrobes.
En-suite Bathroom
White suite comprising low level wc, pedestal wash hand basin, tiled shower cubicle, panelled bath.
Garden Studio
Insulated Garden Studio with windows to front and log burner.
Garden
Gated side access, laid with artificial lawn for ease of maintenance. Personal door to garage.
Parking - Garage
With up and over door and personal door to rear garden.
- COUNCIL TAXA payment made to your local authority in order to pay for local services like schools, libraries, and refuse collection. The amount you pay depends on the value of the property.Read more about council Tax in our glossary page.
- Band: E
- PARKINGDetails of how and where vehicles can be parked, and any associated costs.Read more about parking in our glossary page.
- Garage
- GARDENA property has access to an outdoor space, which could be private or shared.
- Private garden
- ACCESSIBILITYHow a property has been adapted to meet the needs of vulnerable or disabled individuals.Read more about accessibility in our glossary page.
- Ask agent
Energy performance certificate - ask agent
Riverbank Way, Ashford, TN24
NEAREST STATIONS
Distances are straight line measurements from the centre of the postcode- Ashford Station1.0 miles
- Ashford International Station1.0 miles
- Wye Station4.4 miles


For personal service and a fabulous choice of top quality homes to buy or rent, the estate agent to trust is Andrew & Co. As an experienced, independent agency, Andrew & Co can guide you through every stage of buying or selling your home.
We take pride in the quality of our service and we understand just what an important step this is for you and your family. Whether you are looking for your first house or your dream property, we have the local knowledge to help you find the right home in the right location, together with the contacts to help you deal with the legal and financial aspects, too (but only if you need them). When you ask us to sell your home - probably your biggest and most valuable asset - you can guarantee that we will commit ourselves to doing everything we can to do the job as quickly and as efficiently as possible.
We will advertise your property in local newspapers and online, using our own website as well as all the major property portals, and we will also advertise your property in our modern offices in Ashford, Cheriton and New Romney. Just give us a ring or call in for a coffee and a chat, any time. Because we are independent you can rely on us to do our very best to find you a buyer because that's why we are in business. Remember - if it matters to you, it matters to us.
Notes
Staying secure when looking for property
Ensure you're up to date with our latest advice on how to avoid fraud or scams when looking for property online.
Visit our security centre to find out moreDisclaimer - Property reference 7e615dc9-b397-4cb5-be52-b1aa56d494a5. The information displayed about this property comprises a property advertisement. Rightmove.co.uk makes no warranty as to the accuracy or completeness of the advertisement or any linked or associated information, and Rightmove has no control over the content. This property advertisement does not constitute property particulars. The information is provided and maintained by Andrew & Co Estate Agents, Ashford. Please contact the selling agent or developer directly to obtain any information which may be available under the terms of The Energy Performance of Buildings (Certificates and Inspections) (England and Wales) Regulations 2007 or the Home Report if in relation to a residential property in Scotland.
*This is the average speed from the provider with the fastest broadband package available at this postcode. The average speed displayed is based on the download speeds of at least 50% of customers at peak time (8pm to 10pm). Fibre/cable services at the postcode are subject to availability and may differ between properties within a postcode. Speeds can be affected by a range of technical and environmental factors. The speed at the property may be lower than that listed above. You can check the estimated speed and confirm availability to a property prior to purchasing on the broadband provider's website. Providers may increase charges. The information is provided and maintained by Decision Technologies Limited. **This is indicative only and based on a 2-person household with multiple devices and simultaneous usage. Broadband performance is affected by multiple factors including number of occupants and devices, simultaneous usage, router range etc. For more information speak to your broadband provider.
Map data ©OpenStreetMap contributors.





