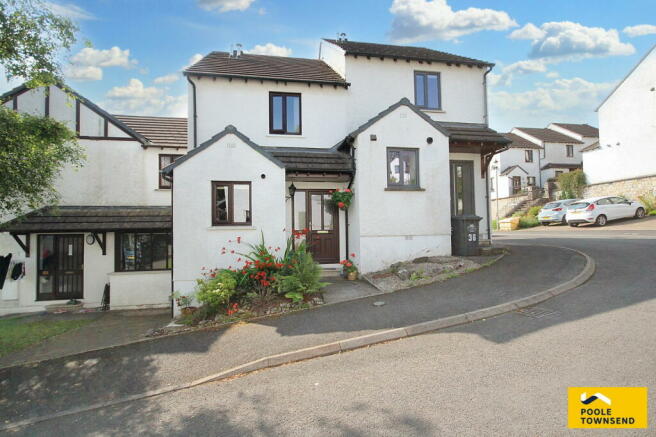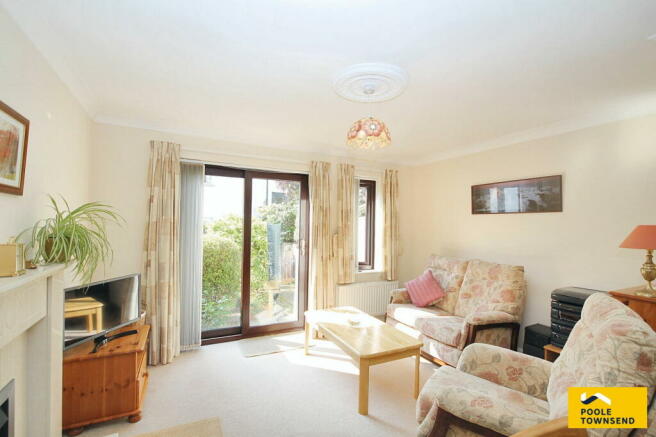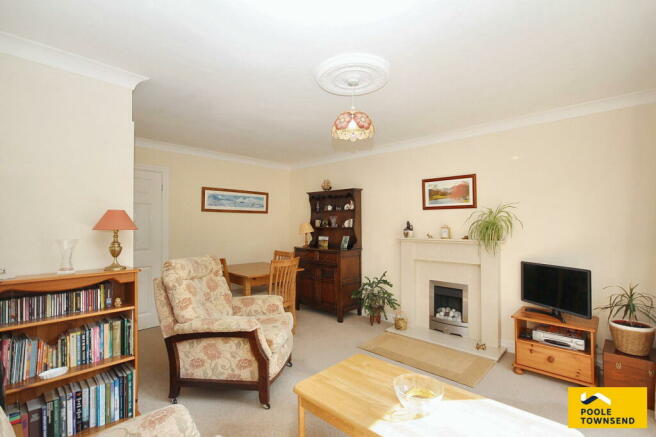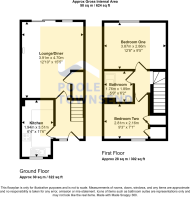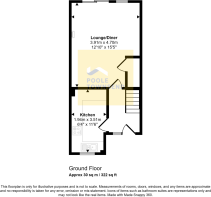
Cherry Tree Crescent, Kendal

- PROPERTY TYPE
Terraced
- BEDROOMS
2
- BATHROOMS
1
- SIZE
Ask agent
- TENUREDescribes how you own a property. There are different types of tenure - freehold, leasehold, and commonhold.Read more about tenure in our glossary page.
Freehold
Key features
- Bright and Airy Home
- Lounge with Patio Doors
- Modern Kitchen
- Two Double Bedrooms
- Neutral Bathroom Suite
- Low Maintenance Garden
- Allocated Parking
- Located in a Quiet Residential Area
- Council Tax Band: B
- EPC Rating: C
Description
Situated in a modern residential development on the outskirts of Underwood, is this nicely proportioned mid-terraced home. Naturally bright and airy, the accommodation includes a lounge/diner with gas fire, a modern fitted kitchen, two good size bedrooms and bathroom. With the added benefit of off-road parking to the front and a low maintenance courtyard patio to the rear, this home is a great opportunity for first time buyers to get on the property ladder.
Directions
For Satnav users enter: LA9 5EN
For what3words app users enter: rips.added.pines
Location
Cherry Tree Crescent is a highly sought-after and modern residential development, located to the edge of Underwood and south of the town centre. The property provides easy access on foot to a play park, Ghyllside and Vicarage Park Primary Schools, Kendal College and Kirkbie Kendal Secondary School. The town centre is a 10 minute walk away, and the A591 for commuting links can be reached by car in a couple of minutes.
Description
Stepping through the front door, you walk into an inviting entrance hall, with stairs directly ahead ascending to the first floor and doors leading to the lounge/diner and kitchen. The lounge/diner is a generous size reception room bathed in natural sunlight from a rear aspect window and glazed doors opening out onto the rear courtyard. Within the room is a gas fire providing a focal point and warmth, and access to an under stairs storage cupboard.
The kitchen is equipped with a range of laminate fronted storage cupboards and a complementary three-sided worktop, providing ample preparation space. Fitted within the worktop is a stainless steel sink with mixer tap and a four ring gas hob. Integrated within the units is an electric oven/grill, fridge and freezer, with plumbing available for a washing machine.
Stairs from the hall ascends to the first floor landing, where there are doors leading to two bedrooms and a bathroom. The master bedroom is a spacious double which extends the full width across the back and provides space for freestanding wardrobes, drawers and bedside tables. The second bedroom is a small double or large single, complemented with a built in wardrobe and a fitted cupboard, which houses the hot water cylinder and has shelving for additional storage. The bathroom includes a three piece suite and comprises of a bath with wall mounted shower, WC and pedestal wash hand basin.
Outside, there is an enclosed courtyard garden with mature shrubs and bushes and gated access out to the rear leading to communal visitors parking. To the front, there is an allocated parking space.
Tenure
Freehold.
Services
Mains gas, electric and water.
Brochures
Brochure 1- COUNCIL TAXA payment made to your local authority in order to pay for local services like schools, libraries, and refuse collection. The amount you pay depends on the value of the property.Read more about council Tax in our glossary page.
- Band: B
- PARKINGDetails of how and where vehicles can be parked, and any associated costs.Read more about parking in our glossary page.
- Yes
- GARDENA property has access to an outdoor space, which could be private or shared.
- Patio
- ACCESSIBILITYHow a property has been adapted to meet the needs of vulnerable or disabled individuals.Read more about accessibility in our glossary page.
- Ask agent
Cherry Tree Crescent, Kendal
NEAREST STATIONS
Distances are straight line measurements from the centre of the postcode- Kendal Station0.9 miles
- Oxenholme Lake District Station1.8 miles
- Burneside Station2.3 miles



Poole Townsend are the largest independent estate agents covering the South Lakes and Furness area. With five high profile town centre offices all providing expert advice on all aspects of estate agency, a wide range of legal work and tailored financial advice.
Poole Townsend provides a welcoming high street presence whilst also fully embracing the integration of digital media to expand and grow the business through advertising and social media. All our branches are members of the National Association of Estate Agents and work to their strict code of professional conduct.
Notes
Staying secure when looking for property
Ensure you're up to date with our latest advice on how to avoid fraud or scams when looking for property online.
Visit our security centre to find out moreDisclaimer - Property reference S1040868. The information displayed about this property comprises a property advertisement. Rightmove.co.uk makes no warranty as to the accuracy or completeness of the advertisement or any linked or associated information, and Rightmove has no control over the content. This property advertisement does not constitute property particulars. The information is provided and maintained by Poole Townsend, Kendal. Please contact the selling agent or developer directly to obtain any information which may be available under the terms of The Energy Performance of Buildings (Certificates and Inspections) (England and Wales) Regulations 2007 or the Home Report if in relation to a residential property in Scotland.
*This is the average speed from the provider with the fastest broadband package available at this postcode. The average speed displayed is based on the download speeds of at least 50% of customers at peak time (8pm to 10pm). Fibre/cable services at the postcode are subject to availability and may differ between properties within a postcode. Speeds can be affected by a range of technical and environmental factors. The speed at the property may be lower than that listed above. You can check the estimated speed and confirm availability to a property prior to purchasing on the broadband provider's website. Providers may increase charges. The information is provided and maintained by Decision Technologies Limited. **This is indicative only and based on a 2-person household with multiple devices and simultaneous usage. Broadband performance is affected by multiple factors including number of occupants and devices, simultaneous usage, router range etc. For more information speak to your broadband provider.
Map data ©OpenStreetMap contributors.
