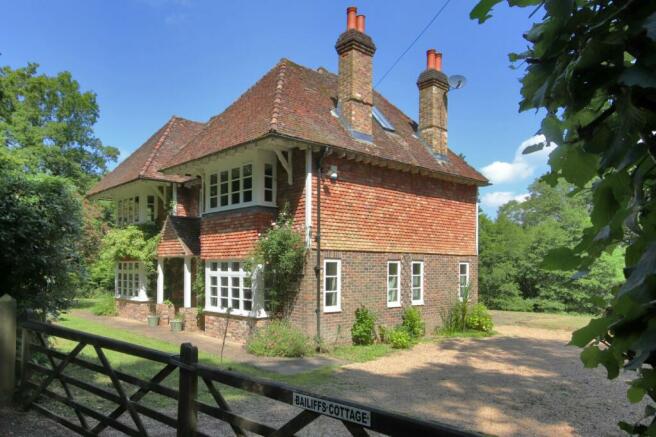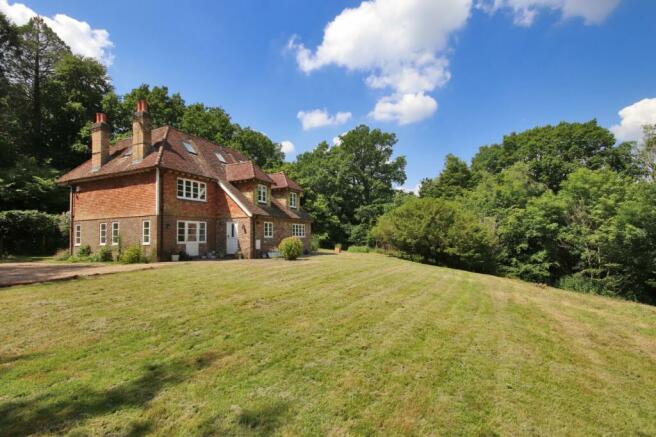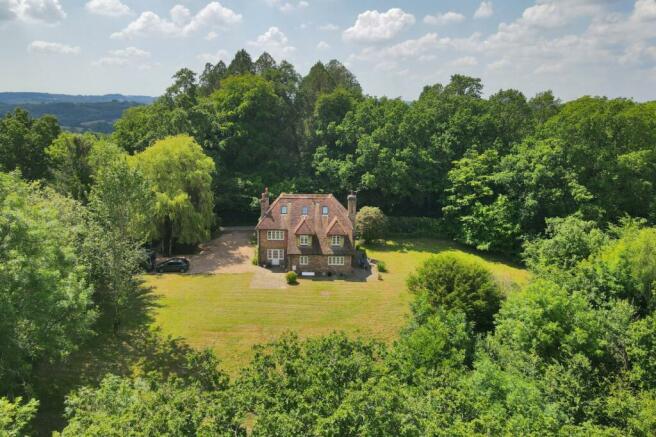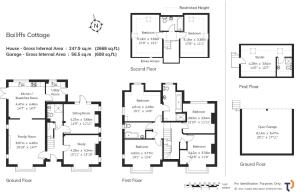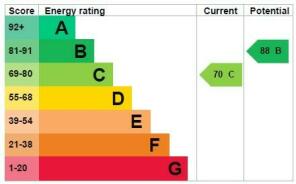Cinderhill, Mayfield, East Sussex, TN20

- PROPERTY TYPE
Detached
- BEDROOMS
6
- BATHROOMS
4
- SIZE
Ask agent
- TENUREDescribes how you own a property. There are different types of tenure - freehold, leasehold, and commonhold.Read more about tenure in our glossary page.
Freehold
Description
Bailiffs Cottage is an attractive brick and tile detached cottage which was built in the early 2000’s to an attractive period design and set in its own extensive grounds. The property offers substantial, well presented family living accommodation extending to 2,668sq ft arranged over three floors, benefiting from double glazing throughout, ample parking, garaging and large gardens together with some five acres of woodland.
On the ground floor the open plan Kitchen/Family Room provides an excellent informal living space with bay window to front, solid oak flooring, and open fireplace with stone surround through to a spacious kitchen with tiled floor, a range of oak effect wall and base units with granite work surfaces to include a double stainless steel sink, a range-style six hob stainless steel cooker with extractor hood over. A set of French doors lead out onto the patio and gardens. Adjoining is the Utility Room which has fitted units with stainless steel sink and space and plumbing for appliances, the boiler and side entrance door opening out to the garden and parking area.
There are two further reception rooms, the Sitting Room which also has a bay window and open fireplace with stone surround and a Dining Room/Study with a feature fireplace with oak mantel over and French doors leading out to patio and garden.
The ground floor Shower Room is an accessible wet room, fully tiled with shower, wash basin and WC.
On the first floor the galleried landing has a built-in storage cupboard and airing cupboard with doors leading to the master bedroom suite, three double bedrooms and the family bathroom. The master bedroom has lovely views over the gardens and countryside beyond and a generous En Suite Bathroom with tiled floor and partially tiled walls comprising of WC, basin, bath and separate shower cubicle and large heated chrome towel rail.
The second floor has a central landing with roof light allowing plenty of natural light to illuminate the staircase as it descends. There are two similar size double bedrooms, partially built into the eaves with heritage style Velux windows and a central family bathroom comprising of WC, basin and bath with shower attachment.
Outside
The property is accessed off a private drive, through a wide entrance secured by double wooden gates leading into a generous gravelled parking area. A traditional style double cart lodge style garage is situated off the drive and benefits from a first floor studio room with en suite facilities. A paved path runs around the property expanding into sitting out areas on the south side and at the rear of the property. Beyond is a generous area of level lawned garden, that then gently slopes down to an extensive area of woodland.
GENERAL INFORMATION
Services
Mains electricity, private water supply; oil-fired central heating and private drainage.
Local Authority
Wealden District Council.
Outgoings
Council Tax Band ‘E’.
Plans, Acreages & Boundaries
The plans provided are for identification and guidance purposes only.
Viewing strictly by prior appointment with the Vendor’s Sole Agent, Samuel & Son, Horam.
Brochures
Particulars- COUNCIL TAXA payment made to your local authority in order to pay for local services like schools, libraries, and refuse collection. The amount you pay depends on the value of the property.Read more about council Tax in our glossary page.
- Band: E
- PARKINGDetails of how and where vehicles can be parked, and any associated costs.Read more about parking in our glossary page.
- Garage,Driveway
- GARDENA property has access to an outdoor space, which could be private or shared.
- Yes
- ACCESSIBILITYHow a property has been adapted to meet the needs of vulnerable or disabled individuals.Read more about accessibility in our glossary page.
- Ask agent
Energy performance certificate - ask agent
Cinderhill, Mayfield, East Sussex, TN20
NEAREST STATIONS
Distances are straight line measurements from the centre of the postcode- Wadhurst Station2.9 miles
- Stonegate Station3.3 miles
- Crowborough Station4.6 miles
About the agent
Welcome to Samuel & Son, an independent estate agents and firm of RICS Chartered Surveyors covering Horam, Heathfield and the surrounding areas.
If you are looking for a firm of estate agents that can offer exceptional service across all aspects of property, from residential sales and lettings to planning consultancy, land agency and professional services you are in safe hands. You will be looked after by teams of experienced, qualified professionals, including Chartered Surveyors, Val
Notes
Staying secure when looking for property
Ensure you're up to date with our latest advice on how to avoid fraud or scams when looking for property online.
Visit our security centre to find out moreDisclaimer - Property reference HRM240034. The information displayed about this property comprises a property advertisement. Rightmove.co.uk makes no warranty as to the accuracy or completeness of the advertisement or any linked or associated information, and Rightmove has no control over the content. This property advertisement does not constitute property particulars. The information is provided and maintained by Samuel and Son Chartered Surveyors, Horam. Please contact the selling agent or developer directly to obtain any information which may be available under the terms of The Energy Performance of Buildings (Certificates and Inspections) (England and Wales) Regulations 2007 or the Home Report if in relation to a residential property in Scotland.
*This is the average speed from the provider with the fastest broadband package available at this postcode. The average speed displayed is based on the download speeds of at least 50% of customers at peak time (8pm to 10pm). Fibre/cable services at the postcode are subject to availability and may differ between properties within a postcode. Speeds can be affected by a range of technical and environmental factors. The speed at the property may be lower than that listed above. You can check the estimated speed and confirm availability to a property prior to purchasing on the broadband provider's website. Providers may increase charges. The information is provided and maintained by Decision Technologies Limited. **This is indicative only and based on a 2-person household with multiple devices and simultaneous usage. Broadband performance is affected by multiple factors including number of occupants and devices, simultaneous usage, router range etc. For more information speak to your broadband provider.
Map data ©OpenStreetMap contributors.
