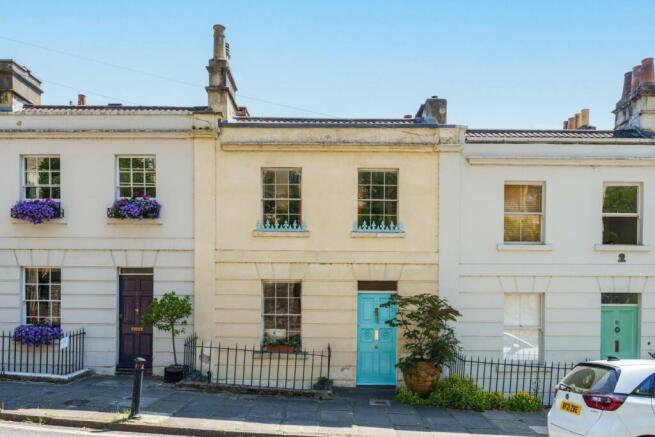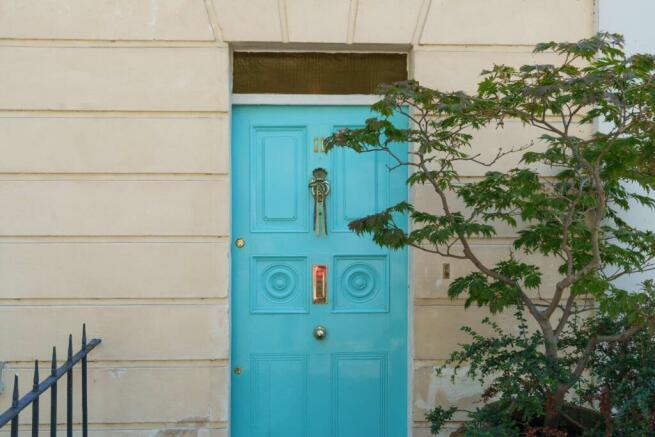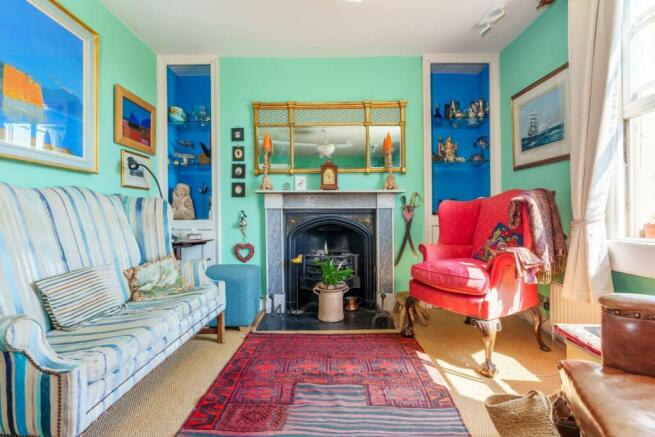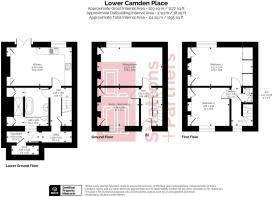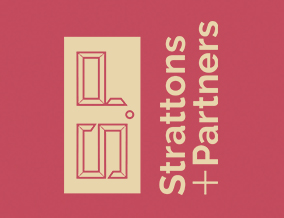
Lower Camden Place, Bath
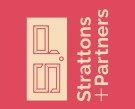
- PROPERTY TYPE
Terraced
- BEDROOMS
3
- BATHROOMS
1
- SIZE
1,141 sq ft
106 sq m
- TENUREDescribes how you own a property. There are different types of tenure - freehold, leasehold, and commonhold.Read more about tenure in our glossary page.
Freehold
Key features
- Camden
- Period
- Three floors
- Two/three bedrooms
- Sitting room and kitchen diner
- Bathroom on lower ground and separate WC upstairs
- Views
- Deck leading to lovely garden
Description
The house is beautifully presented with lots of period detail and has simply stunning panoramic views from the rear. On the ground floor there are two rooms with a magnificent sitting room to the rear with fireplace and wide sash window. At the front is a study or third bedroom. The lovely stairs lead up to the main bedrooms. The master sits to the rear and spans the width of the building. There is a clever little WC tucked away on the landing. There are plenty of alcove cupboards throughout and wardrobes with sliding doors in the main bedroom.
The lower floor possesses a wonderful kitchen with doors out to the deck at the start of the garden. The kitchen has a fireplace with Dutch tile surround, modern fittings, and space for a long table. At the bottom of the stairs is storage and a utility space for the washing machine that in turn leads out to a small courtyard. The spacious bathroom has both a stand alone bath and a large shower area and houses the combi boiler in a cupboard.
The garden is a treat for the views, sunny aspect and careful design. There are areas of seating and planting as it meanders gently down to the workshop and pond. At the top is a deck just outside the kitchen to enjoy the view. The garden is enclosed by hedges and there are small trees and mature planting. The workshop has power and is used for art. The small pond is laid in historic mill stones. The views are truly special to enjoy the south aspect and look out on the city and the hills. At night the lights twinkle and in November it is a grandstand view of fireworks.
Entrance Hall - 10'4" (3.15m) x 6'0" (1.83m)
Front door, hallway with stairs to lower floor and first floor.
Sitting Room - 17'6" (5.33m) x 10'6" (3.2m)
Sash window with views to rear, decorative gas fireplace with cupboards to sides, Radiator.
Study/Bedroom 3 - 11'0" (3.35m) x 10'4" (3.15m)
Sash window to front, decorative period fireplace with Alcove cupboards to sides. Radiator.
First Floor Landing - 10'5" (3.18m) x 6'0" (1.83m)
Sash window to front, exposed balustrade on stairs.
W.C. - 4'0" (1.22m) x 2'6" (0.76m)
Door from landing to upstairs WC. Brass hand basin inset, LLWC.
Bedroom 1 - 17'6" (5.33m) x 10'6" (3.2m)
Sash window with views to rear, decorative period fireplace with alcove cupboards to sides. Wardrobes with sliding doors. Radiator.
Bedroom 2 - 11'0" (3.35m) x 10'5" (3.18m)
Sash window to front, decorative period fireplace with alcove cupboards to sides. Radiator.
Lower Ground Floor Hallway - 10'5" (3.18m) x 6'0" (1.83m)
Cupboard under the stairs. Doors to kitchen, front utility and bathroom.
Kitchen - 17'4" (5.28m) x 10'6" (3.2m)
Tiled floor, double glazed window to rear, double glazed French doors to rear, modern shaker style kitchen units and cupboards, wood worktop, 1.5 bowl sink with swan neck mixer tap, Neff induction hob and electric oven, extractor fan over hob, decorative period fireplace with imported 18th century Dutch tiles with alcove cupboards to sides, vertical radiator.
Bathroom - 11'5" (3.48m) x 10'5" (3.18m)
Sash window. Hand basin, LLWC, walk-in wet room style shower, freestanding bath tub, storage cupboard. Boiler cupboard with Worcester combination boiler. Towel radiator.
Utility - 8'2" (2.49m) x 3'0" (0.91m)
Plumbing for washing machine, door to front courtyard.
Courtyard - 8'7" (2.62m) x 3'0" (0.91m)
Outside area to front area with access to small vault storage area.
Vault Storage - 7'5" (2.26m) x 2'6" (0.76m)
Rear Garden
Decked sun terrace to views. Small steps to grass and water feature with a stepping stone path leading to bottom of garden passing areas of seating and mature borders. At rear of garden is small workshop outbuilding electricity and double glazed window. Small pond set in historic mill stone. Seating areas, bordered with flowers, shrubs and trees.
Notice
Please note we have not tested any apparatus, fixtures, fittings, or services. Interested parties must undertake their own investigation into the working order of these items. All measurements are approximate and photographs provided for guidance only.
Brochures
Web Details- COUNCIL TAXA payment made to your local authority in order to pay for local services like schools, libraries, and refuse collection. The amount you pay depends on the value of the property.Read more about council Tax in our glossary page.
- Band: F
- PARKINGDetails of how and where vehicles can be parked, and any associated costs.Read more about parking in our glossary page.
- Ask agent
- GARDENA property has access to an outdoor space, which could be private or shared.
- Yes
- ACCESSIBILITYHow a property has been adapted to meet the needs of vulnerable or disabled individuals.Read more about accessibility in our glossary page.
- Ask agent
Lower Camden Place, Bath
NEAREST STATIONS
Distances are straight line measurements from the centre of the postcode- Bath Spa Station1.0 miles
- Oldfield Park Station1.3 miles
- Freshford Station4.3 miles
About the agent
With Strattons you can expect a personal service from the moment you enquire about a valuation to the point your house sale completes. And we'll introduce you to our local network of property partners - all experts at what they do - to make sure everything goes without a hitch.
Your move will be handled by Alex Bowater and Dylan MacDonald. Alex has worked for over 15 years in the Bath & Bristol area, helping to sell over 3000 properties and now he's founded Strattons & Partners based on
Notes
Staying secure when looking for property
Ensure you're up to date with our latest advice on how to avoid fraud or scams when looking for property online.
Visit our security centre to find out moreDisclaimer - Property reference 951_STPL. The information displayed about this property comprises a property advertisement. Rightmove.co.uk makes no warranty as to the accuracy or completeness of the advertisement or any linked or associated information, and Rightmove has no control over the content. This property advertisement does not constitute property particulars. The information is provided and maintained by Strattons and Partners, Bath. Please contact the selling agent or developer directly to obtain any information which may be available under the terms of The Energy Performance of Buildings (Certificates and Inspections) (England and Wales) Regulations 2007 or the Home Report if in relation to a residential property in Scotland.
*This is the average speed from the provider with the fastest broadband package available at this postcode. The average speed displayed is based on the download speeds of at least 50% of customers at peak time (8pm to 10pm). Fibre/cable services at the postcode are subject to availability and may differ between properties within a postcode. Speeds can be affected by a range of technical and environmental factors. The speed at the property may be lower than that listed above. You can check the estimated speed and confirm availability to a property prior to purchasing on the broadband provider's website. Providers may increase charges. The information is provided and maintained by Decision Technologies Limited. **This is indicative only and based on a 2-person household with multiple devices and simultaneous usage. Broadband performance is affected by multiple factors including number of occupants and devices, simultaneous usage, router range etc. For more information speak to your broadband provider.
Map data ©OpenStreetMap contributors.
