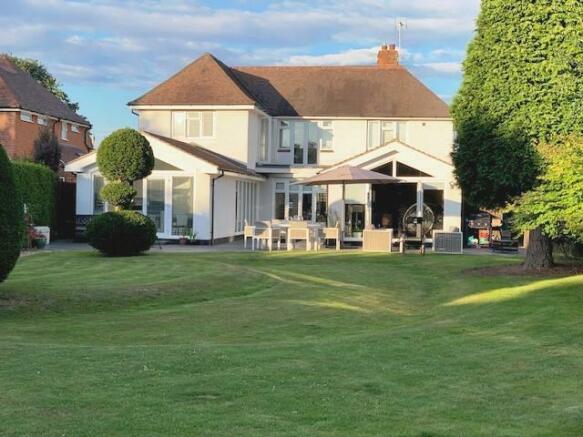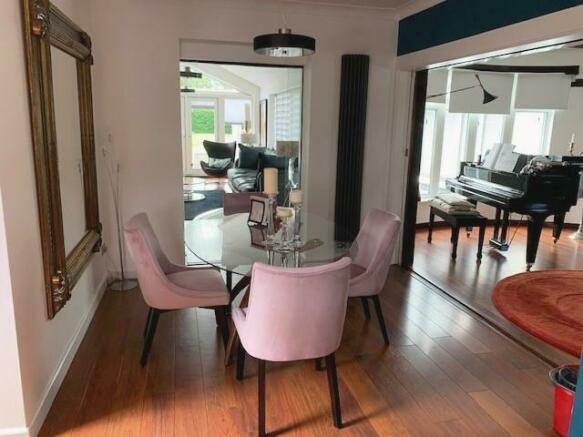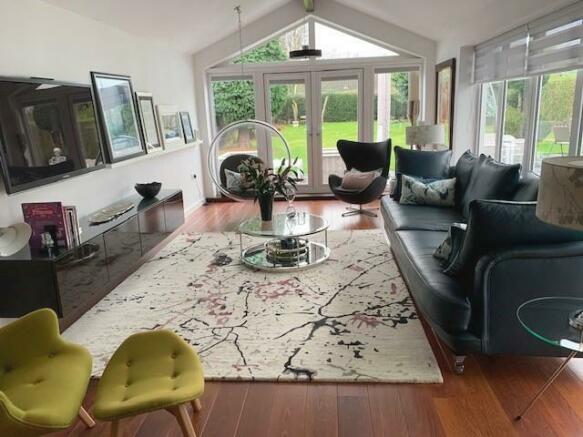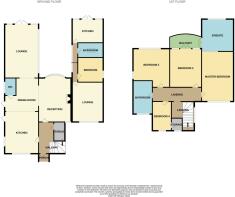Maylands Avenue, Breaston, DE72

- PROPERTY TYPE
Detached
- BEDROOMS
5
- BATHROOMS
3
- SIZE
Ask agent
- TENUREDescribes how you own a property. There are different types of tenure - freehold, leasehold, and commonhold.Read more about tenure in our glossary page.
Freehold
Key features
- Fantastic Large Family House
- Seperate One Bedroom Annex
- Superb Master Bedroom
- En Suite
- Large South West Garden
- Off Street Parking
- Breaston Village
- Double Glazed
- Open Plan
- Period Features
Description
Entering via the oak front door with inlaid glass house name and set into a porch with light. The hall flooring is original oak and the staircase runners have been clad in oak. There is a full height designer radiator and a handy under stairs storage cloakroom. On the half landing is another small storage room used as a pantry.
The kitchen has double aspect windows to front and side and a side door. There is a range of walnut and gloss cream units above and below the quartz granite worktops with a walnut round peninsular casual dining area. There is a double built in oven and a four-ring gas hob; an under counter freezer and a double drawer pull out fridge. Integrated washing machine and dishwasher. A double bowl stainless steel sink with Hot Tap. The flooring throughout the downstairs is an engineered walnut board. The kitchen and dining area have full height designer radiators.
Off the dining area is the downstairs WC that has a white vanity sink; towel radiator and side window. The combination boiler is discreetly hidden behind a false wall in the WC.
Full wall oak pocket doors separate the dining area and the lounge, these doors are an original feature to this room and on the lounge, side are left in the natural wood panelling design. This room has ceiling beams and the original art deco open fireplace. (no chimney) There is a bay window looking onto the rear garden and a small front elevation window. Two traditional style radiators on the fireplace wall.
Off the dining room is the main family lounge with apex ceiling and full glass side panelling, double French style doors open out onto the rear garden. Two pendant lights and a wall hung media cupboard. There is gas powered, wet, underfloor heating system in this main room and glass double pocket doors lead from the kitchen to this lounge.
On the first floor there are four double bedrooms and a family bathroom.
The master bedroom has a large picture window to the front elevation and is part open plan to the full size en-suite bathroom. There are double French style door leading out to a small balcony. The en-suite has an oval stand-alone bath, a generous shower and wall hung double vanity sinks; towel radiator and tiled flooring and shower enclosure. The main bedroom has slate coloured carpeting.
Bedroom two is a double bedroom with French style doors out to the balcony and a full wall of built in wardrobes. One of the wardrobes houses the expansion water tank system that serves the house. There is also a handy full height linen cupboard in this room with mirror front to the door. Slate grey carpeting.
Bedroom three also to the rear of the property has double aspect windows; the original picture rail and the same slate grey carpeting.
Bedroom four is to the front of the property and has double windows to the front. A small over stairs cupboard gives assess to the loft in this room and handy storage. Cream carpeting.
The family bathroom is fully tiled to walls and floor and has a generous shower; white WC and inset sink on vanity unit.
Annex
The main House has a separate one double bedroom annex that could achieve an income of circ £800.00 plus PCM
Entering the separate annex into the kitchen at the rear on the property which has a slate grey tiled floor; white gloss kitchen cupboards above and below the laminated dark grey counter tops and an inset stainless-steel sink and drainer. There is an integrated washing machine and fridge freezer. An induction hob and oven below with extraction hood over.
A corridor off the kitchen has a full glass panelled wall. The annex bathroom has a white suite to include WC, bath, pedestal sink and quadrant shower, the bathroom is part tiled and has a wood effect vinyl flooring. There is a Velux window in the bathroom.
A double bedroom with side elevation window and a full wall of built in wardrobes.
The lounge has a large front elevation picture window and there is a narrow discreet cupboard that houses the separate consumer unit for the annex. The annex has a gas powered, wet, underfloor heating system with thermostat in the lounge. All utilities run from the main house.
Outside
The rear of the property has a very large south west facing garden with plenty of mature shrubs and trees to the landscaping. There is a garden shed (in need of attention.) A very generous Indian slate patio area running across the rear of the house allows for great outside entertaining space. A water feature pond is positioned in the area between the two rear extensions and has power and lighting. There are outside sockets and mains power to the end of the garden for lighting.
The side of the house has a handy utility area for wood storage and bins, there are double hardwood gates to the front of the property and a second gate closing off the utilities area to the rear garden.
The other side of the house has a personal gate that leads directly to the annex side of the property.
The front of the property has hardstanding for several cars and Maylands Avenue is a wide suburban road in the centre of Breaston village.
Room Sizes
Main House
Kitchen 3.91 x 4.5
Dining Room 2.86 x 2.7
Lounge Front 5 x 3.3
Lounge Rear 7 x 3.53
Master Bedroom 4.8 x 3.64
En Suite 3.64 x 2.4
Bedroom 2 : 2.7 x 3.6
Bedroom 3 : 3.65 x 3
Bedroom 4 front 2.84 x 2.6
Family Bathroom 2.35 x 2.6
Annexe
Kitchen 3.6 x 3.26
Bathroom 2.5 x 1.7
Bedroom 2.53 x 2.5
Lounge 4.92 x 3.1
These sales particulars have been prepared by Towns and Crawford Limited on the instruction of the vendor. Services, equipment and fittings mentioned in these particulars have NOT been tested, and as such, no warranties can be given. Prospective purchasers are advised to make their own enquiries regarding such matters. These sales particulars are produced in good faith and are not intended to form part of any contract. Whilst care has been taken in obtaining measurements and producing floorplans, these should only be regarded as approximate.
Purchaser information - Under the Protecting Against Money Laundering and the Proceeds of Crime Act 2002, Towns and Crawford Limited require any successful purchasers proceeding with a purchase to provide two forms of identification i.e. passport or photocard driving licence and a recent utility bill. This evidence will be required prior to Towns and Crawford Limited instructing solicitors in the purchase or the sale of a property. The vendor has a personal connection with Towns & Crawford Ltd
Brochures
Brochure- COUNCIL TAXA payment made to your local authority in order to pay for local services like schools, libraries, and refuse collection. The amount you pay depends on the value of the property.Read more about council Tax in our glossary page.
- Band: D
- PARKINGDetails of how and where vehicles can be parked, and any associated costs.Read more about parking in our glossary page.
- Off street
- GARDENA property has access to an outdoor space, which could be private or shared.
- Back garden,Patio,Rear garden,Private garden,Enclosed garden
- ACCESSIBILITYHow a property has been adapted to meet the needs of vulnerable or disabled individuals.Read more about accessibility in our glossary page.
- Ask agent
Maylands Avenue, Breaston, DE72
NEAREST STATIONS
Distances are straight line measurements from the centre of the postcode- Long Eaton Station1.4 miles
- Toton Lane Tram Stop2.5 miles
- East Midlands Parkway Station3.2 miles
About the agent
Towns & Crawford Estate and Letting Agent, Breaston
Call us for a free valuation on Derby: 01332 873875
Towns & Crawford are an independent estate and letting agent offering a highly professional, good quality service at affordable prices.
We have exceptional marketing knowledge and innovative ideas to sell or let your property quickly.
We offer professional support and advice to guide you through the buying, selling, letting or renting process.
Focusing
Industry affiliations

Notes
Staying secure when looking for property
Ensure you're up to date with our latest advice on how to avoid fraud or scams when looking for property online.
Visit our security centre to find out moreDisclaimer - Property reference TOCR_002543. The information displayed about this property comprises a property advertisement. Rightmove.co.uk makes no warranty as to the accuracy or completeness of the advertisement or any linked or associated information, and Rightmove has no control over the content. This property advertisement does not constitute property particulars. The information is provided and maintained by Towns & Crawford Sales & Letting Agent, Derby. Please contact the selling agent or developer directly to obtain any information which may be available under the terms of The Energy Performance of Buildings (Certificates and Inspections) (England and Wales) Regulations 2007 or the Home Report if in relation to a residential property in Scotland.
*This is the average speed from the provider with the fastest broadband package available at this postcode. The average speed displayed is based on the download speeds of at least 50% of customers at peak time (8pm to 10pm). Fibre/cable services at the postcode are subject to availability and may differ between properties within a postcode. Speeds can be affected by a range of technical and environmental factors. The speed at the property may be lower than that listed above. You can check the estimated speed and confirm availability to a property prior to purchasing on the broadband provider's website. Providers may increase charges. The information is provided and maintained by Decision Technologies Limited. **This is indicative only and based on a 2-person household with multiple devices and simultaneous usage. Broadband performance is affected by multiple factors including number of occupants and devices, simultaneous usage, router range etc. For more information speak to your broadband provider.
Map data ©OpenStreetMap contributors.




