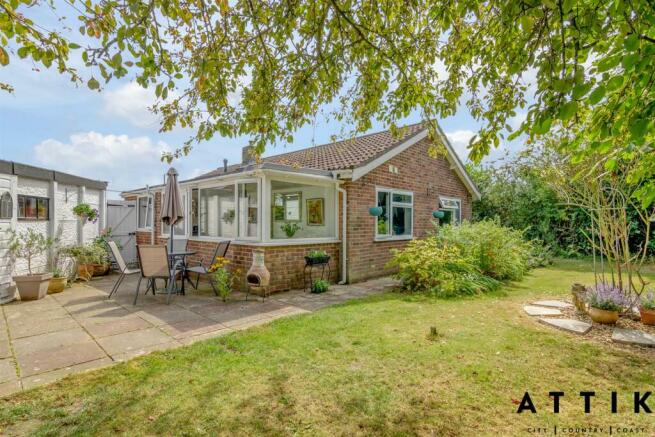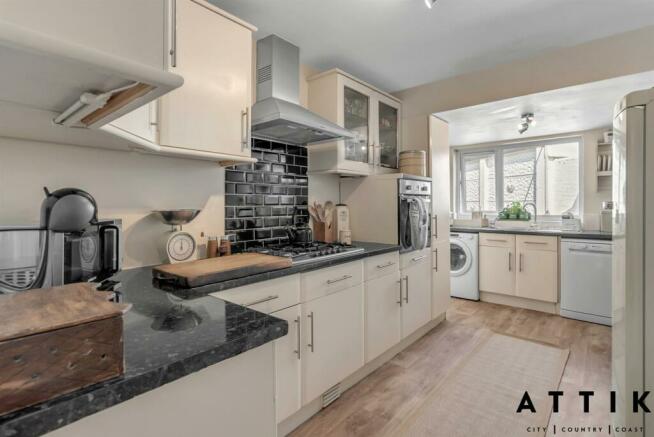Valley Close, Holton

- PROPERTY TYPE
Detached Bungalow
- BEDROOMS
3
- BATHROOMS
1
- SIZE
1,000 sq ft
93 sq m
- TENUREDescribes how you own a property. There are different types of tenure - freehold, leasehold, and commonhold.Read more about tenure in our glossary page.
Freehold
Key features
- *Guide £325,000 - £350,00*
- Three well-proportioned bedrooms, including a large principal bedroom
- Spacious living/dining area featuring large dual-aspect windows for natural light
- Fully equipped kitchen with NEFF 5-burner gas hob, breakfast bar and water softener
- Situated at the end of a peaceful cul-de-sac in Holton
- Generous driveway with space for multiple vehicles and a single garage
- Private rear garden with a patio area perfect for alfresco dining
- Scenic summer house and a wildlife pond adding charm to the garden
- Bright garden room, currently used as the dining room
- Convenient access to local village amenities, the surrounding countryside & coast, and Halesworth
Description
The Spacious Bungalow, Inside And Out... - Nestled at the end of a peaceful cul-de-sac, 10 Valley Close presents an ideal family home in the delightful village of Holton. This well-appointed property offers a perfect blend of comfort and space, suited for modern living.
Upon arrival, you will be greeted by a generous driveway, capable of accommodating multiple vehicles, bordered by established hedge planting that ensures privacy. A single garage provides additional storage solutions, while the side access gate leads you directly into the garden.
The front door opens into a welcoming porch area that flows seamlessly into a spacious and light-filled living dining room. With a large window to the front and another to the side, this area is designed to evoke a sense of openness. The room can easily accommodate extensive dining facilities, making it perfect for entertaining or family gatherings. The inner hallway provides access to three well-proportioned bedrooms, each offering unique benefits. The third bedroom is a bright, single room currently utilised as a home office, offering flexibility to fit your needs. The principal bedroom is impressively large, featuring ample space for a king-size bed with views overlooking the serene rear garden. The second bedroom, whilst slightly smaller, provides a comfortable space with a freestanding wardrobe, also enjoying lovely garden views. Completing the internal layout is a stylish shower room, equipped with modern fixtures, including a WC, shower enclosure with a Triton electric shower, and travertine effect tiling, providing both functionality and aesthetics. The kitchen is a true highlight, featuring an array of well-designed wall and floor-mounted units alongside a NEFF 5-burner gas hob with extractor above with water softener. There is generous space for additional appliances, including a fridge, freezer, dishwasher, and washing machine. A breakfast room off the kitchen also presents a perfect spot for casual dining, while the large window overlooks the garden, inviting natural light into the space.
Step outside, and you will discover a private garden, designed for enjoyment and relaxation. The patio area is perfect for alfresco dining, while the expansive lawn benefits from all-day sun and seclusion. The garden extends beyond a well-maintained hedge line, providing additional space and potential for enhancement. A summer house and a wildlife pond add character to this outdoor setting, making it a wonderful area for both leisure and nature.
In summary, 10 Valley Close is an exquisite family residence offering spacious living areas, a delightful garden, and all the conveniences required for contemporary life, making it a true gem in the heart of Holton.
Agents Notes... - A pre-recorded walkaround tour is available for this property. Council Tax Band C. The EPC has expired and will be updated shortly
Brochures
Valley Close, HoltonBrochure- COUNCIL TAXA payment made to your local authority in order to pay for local services like schools, libraries, and refuse collection. The amount you pay depends on the value of the property.Read more about council Tax in our glossary page.
- Band: C
- PARKINGDetails of how and where vehicles can be parked, and any associated costs.Read more about parking in our glossary page.
- Garage,Driveway
- GARDENA property has access to an outdoor space, which could be private or shared.
- Yes
- ACCESSIBILITYHow a property has been adapted to meet the needs of vulnerable or disabled individuals.Read more about accessibility in our glossary page.
- Ask agent
Valley Close, Holton
NEAREST STATIONS
Distances are straight line measurements from the centre of the postcode- Halesworth Station0.8 miles
- Brampton Station3.5 miles
- Darsham Station5.0 miles

Notes
Staying secure when looking for property
Ensure you're up to date with our latest advice on how to avoid fraud or scams when looking for property online.
Visit our security centre to find out moreDisclaimer - Property reference 33282295. The information displayed about this property comprises a property advertisement. Rightmove.co.uk makes no warranty as to the accuracy or completeness of the advertisement or any linked or associated information, and Rightmove has no control over the content. This property advertisement does not constitute property particulars. The information is provided and maintained by Attik City Country Coast, Halesworth. Please contact the selling agent or developer directly to obtain any information which may be available under the terms of The Energy Performance of Buildings (Certificates and Inspections) (England and Wales) Regulations 2007 or the Home Report if in relation to a residential property in Scotland.
*This is the average speed from the provider with the fastest broadband package available at this postcode. The average speed displayed is based on the download speeds of at least 50% of customers at peak time (8pm to 10pm). Fibre/cable services at the postcode are subject to availability and may differ between properties within a postcode. Speeds can be affected by a range of technical and environmental factors. The speed at the property may be lower than that listed above. You can check the estimated speed and confirm availability to a property prior to purchasing on the broadband provider's website. Providers may increase charges. The information is provided and maintained by Decision Technologies Limited. **This is indicative only and based on a 2-person household with multiple devices and simultaneous usage. Broadband performance is affected by multiple factors including number of occupants and devices, simultaneous usage, router range etc. For more information speak to your broadband provider.
Map data ©OpenStreetMap contributors.




