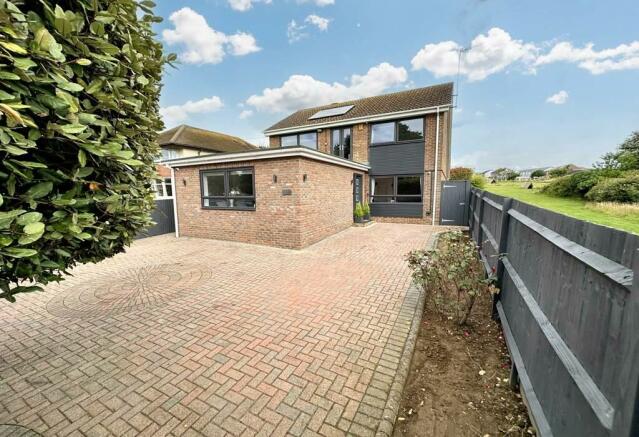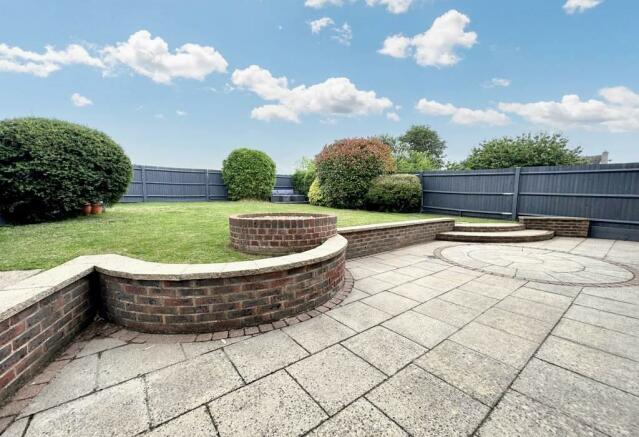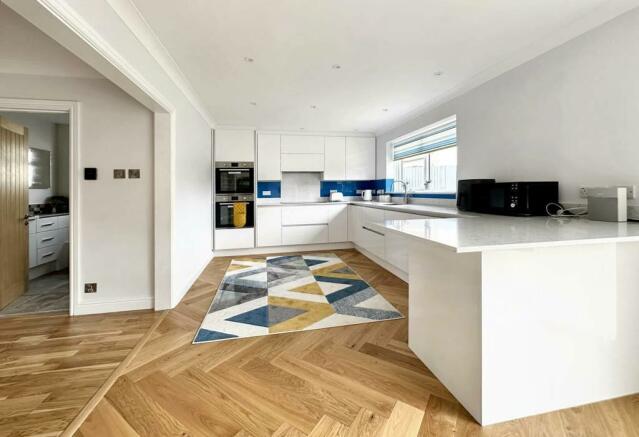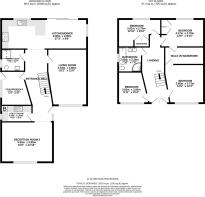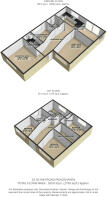
Glynn Road, Peacehaven, BN10 8AT

- PROPERTY TYPE
Detached
- BEDROOMS
6
- BATHROOMS
2
- SIZE
Ask agent
- TENUREDescribes how you own a property. There are different types of tenure - freehold, leasehold, and commonhold.Read more about tenure in our glossary page.
Freehold
Key features
- Spacious 23' entrance hall
- Potential for a ground floor Annexe
- 27' kitchen/dining room the spans the rear of the house
- A fully equipped Utility room
- Well maintained rear garden
Description
The front door leads to a very spacious 23' entrance hall with oak flooring and an understairs cupboard. The ground floor has 2 large reception rooms and a 27' kitchen/dining room the spans the rear of the house and opens out into the rear garden. The main living room has a large window overlooking the front. There is then a second living room that again overlooks the front . This room also has concealed water pipes so could easily be converted into a bedroom with en-suite if required, forming part of a potential annexe. The kitchen/dining room is a particular feature of the house being a lovely bright open plan room overlooking, and opening out onto the rear garden. The kitchen is fitted with an extensive range of white high gloss units with flush handless cupboards and drawers and matching wall units. The kitchen is finished with a high quality granite working surface that extends to the breakfast bar area. The kitchen has built in appliances to include an American style double width fridge/freezer, dishwasher, double ovens and hob. The floor is finished with an attractive herringbone patten oak floor. There is space for a large dining table and a set of wide patio doors to the rear garden. The kitchen has LED lighting.
Also on the ground floor is a 5th bedroom/study and a modern shower room with a double width shower and built in storage around the sink and WC, and a fully equipped Utility room with washing machine and dryer.
On the first floor, the feeling of light and space continues. The first floor landing is a gain a lovely bright area with French doors and a Juliet balcony to one end which is south facing so attracts lots of light. There is a hatch to the large loft space which could be extended into subject to any necessary planning. Bedroom 1 is a south facing room and has a door to a dressing room with extensive hanging and shelving. Bedroom 2 overlooks the school playing fields and also has a door to the same dressing area. Bedrooms 3 and 4 are both good double rooms. A modern family bathroom with is beautifully finished with attractive matching wall and floor tiling, a paneled bath, his and hers matching sinks with storage below, underfloor heating and a low level WC. The room also has LED lighting.
The property is nicely set back from the road and has a wide frontage and gated access providing
parking for several vehicles on the brick paved driveway. A side gate leads to a private and well
maintained rear garden with a large paved patio area with curved walls and plenty of space for garden furniture. There is then a level lawn which is fully enclosed by close board fencing and various established shrubs.
The house has so much space and is in level condition throughout. Properties of this size and condition don't come up very often and we would highly recommend and internal viewing.
ENTRANCE HALL 25' in length
LIVING ROOM 18' x 12'6"
RECEPTION ROOM 2 16'4" x 12'8"
KICTHEN/DINING ROOM 27'5" x 9'7"
UTILITY ROOM 10'3" x 5'3"
SHOWER ROOM 7'6 x 7'3"
BEDROOM 5/STUDY 10'8" x 9'4"
LANDING
BEDROOM 1 12'9" x 12'2"
DREESING ROOM 12'6" x 5'9"
BEDROOM 2 13'6" x 8'10"
BEDROOM 3 9'10" x 9'8"
BEDROOM 4 12'10" x 8'9"
BATHROOM 8' X 7'9"
GARDENS
Council tax band: E
These particulars are prepared diligently and all reasonable steps are taken to ensure their accuracy. Neither the company or a seller will however be under any liability to any purchaser or prospective purchaser in respect of them. The description, Dimensions and all other information is believed to be correct, but their accuracy is no way guaranteed. The services have not been tested. Any floor plans shown are for identification purposes only and are not to scale Directors: Paul Carruthers Stephen Luck
Council tax band: E
Brochures
Custom Brochure Template - C&L Window Card QR Code- COUNCIL TAXA payment made to your local authority in order to pay for local services like schools, libraries, and refuse collection. The amount you pay depends on the value of the property.Read more about council Tax in our glossary page.
- Band: E
- PARKINGDetails of how and where vehicles can be parked, and any associated costs.Read more about parking in our glossary page.
- Driveway,Off street
- GARDENA property has access to an outdoor space, which could be private or shared.
- Rear garden,Private garden,Enclosed garden
- ACCESSIBILITYHow a property has been adapted to meet the needs of vulnerable or disabled individuals.Read more about accessibility in our glossary page.
- Ask agent
Glynn Road, Peacehaven, BN10 8AT
NEAREST STATIONS
Distances are straight line measurements from the centre of the postcode- Newhaven Town Station2.2 miles
- Southease Station2.2 miles
- Newhaven Marine Station2.2 miles


Welcome to Carruthers and Luck Estate Agents. Paul Carruthers and Steve Luck have been selling properties in Saltdean and Peacehaven for over 30 years and we have lived in the area all of our lives. We met at the age of 4, yes 4!, went through primary and secondary schools together and then in march 2001, some years later, we joined forces and set up Carruthers and Luck Estate agents. The aim, simply to provide the very best.
We have combined all the modern technologies with traditional Estate agency values and come up with what we think is a unique service. In the opinion of a lot of our clients we offer a personal service with good communication and relevant, informative advice, indeed the last time our service was surveyed on behalf of the property ombudsman, we scored 100% for customer satisfaction. (figures produced by reference line based on the last 10 completed transactions from both buyers and sellers perspective).
All that remains now is for you to give us a go!. We look forward to welcoming you."
Paul Carruthers and Steve Luck
Notes
Staying secure when looking for property
Ensure you're up to date with our latest advice on how to avoid fraud or scams when looking for property online.
Visit our security centre to find out moreDisclaimer - Property reference Zcandl0003509376. The information displayed about this property comprises a property advertisement. Rightmove.co.uk makes no warranty as to the accuracy or completeness of the advertisement or any linked or associated information, and Rightmove has no control over the content. This property advertisement does not constitute property particulars. The information is provided and maintained by Carruthers & Luck, Peacehaven. Please contact the selling agent or developer directly to obtain any information which may be available under the terms of The Energy Performance of Buildings (Certificates and Inspections) (England and Wales) Regulations 2007 or the Home Report if in relation to a residential property in Scotland.
*This is the average speed from the provider with the fastest broadband package available at this postcode. The average speed displayed is based on the download speeds of at least 50% of customers at peak time (8pm to 10pm). Fibre/cable services at the postcode are subject to availability and may differ between properties within a postcode. Speeds can be affected by a range of technical and environmental factors. The speed at the property may be lower than that listed above. You can check the estimated speed and confirm availability to a property prior to purchasing on the broadband provider's website. Providers may increase charges. The information is provided and maintained by Decision Technologies Limited. **This is indicative only and based on a 2-person household with multiple devices and simultaneous usage. Broadband performance is affected by multiple factors including number of occupants and devices, simultaneous usage, router range etc. For more information speak to your broadband provider.
Map data ©OpenStreetMap contributors.
