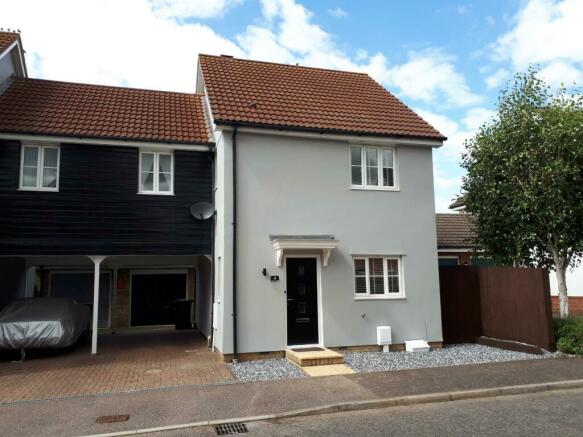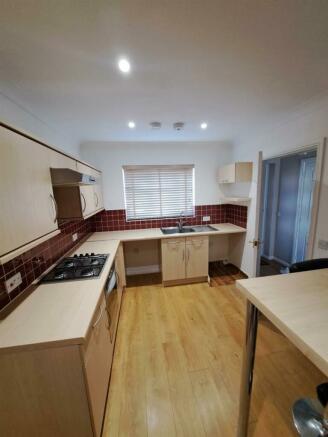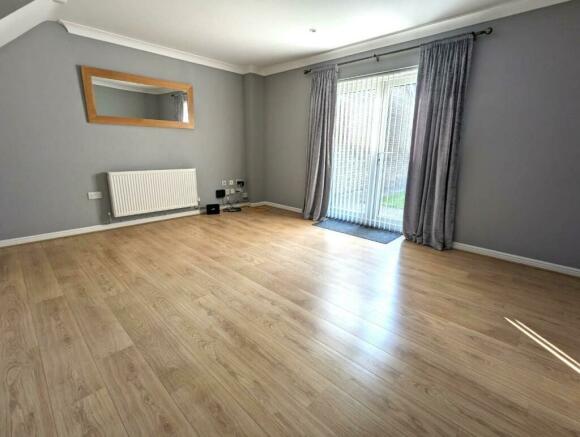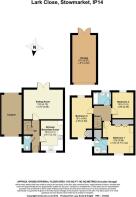Lark Close, Stowmarket

Letting details
- Let available date:
- Ask agent
- Deposit:
- £1,442A deposit provides security for a landlord against damage, or unpaid rent by a tenant.Read more about deposit in our glossary page.
- Min. Tenancy:
- Ask agent How long the landlord offers to let the property for.Read more about tenancy length in our glossary page.
- Let type:
- Long term
- Furnish type:
- Ask agent
- Council Tax:
- Ask agent
- PROPERTY TYPE
Link Detached House
- BEDROOMS
3
- BATHROOMS
2
- SIZE
936 sq ft
87 sq m
Key features
- MODERN LINK DETACHED HOUSE
- WELL PRESENTED SPACIOUS ACCOMMODATION
- THREE DOUBLE BEDROOMS
- GAS CENTRAL HEATING - EPC C
- SITTING/DINING ROOM AND MODERN KITCHEN
- CLOAKROOM, EN SUITE SHOWER & FAMILY BATHROOM
- BUILT IN WARDROBES TO BEDROOMS ONE AND TWO
- GENEROUS GARDEN
- 936 SQ FT - COUNCIL TAX BAND 'C'
- AVAILABLE NOW - NO PETS
Description
Location - The property is located on the popular Cedars Park development in the market town of Stowmarket. Stowmarket boasts a range of educational, recreational and cultural facilities as well as a train station with main line links to London Liverpool Street. The property is also within easy access of the A14 trunk road providing passage to the nearby towns of Ipswich, Bury St Edmunds, Cambridge and London via the M11.
Entrance Hallway - The property is accessed via composite door into the spacious internal hallway. Stairs to the first floor. Radiator. Under stair storage. Access to;
Kitchen/Breakfast Room - 3.71m x 2.72m (12'2 x 8'11) - A well equipped kitchen boasting a range of wall mounted and under counter cabinets beneath roll edge wood effect work tops with complimentary tiled splashbacks. Inset stainless steel sink and a half with drainer and mixer tap over. Space and plumbing for both dishwasher and washing machine as well as space for large fridge freezer. Integrated electric oven and gas hob with extractor over. Breakfast bar. Radiator. UPVC window to front aspect.
Sitting Room - 4.70m x 3.66m (15'5 x 12') - A light and airy sitting room with UPVC patio doors to rear garden. Two radiators.
Cloakroom - Low level WC, pedestal wash hand basin with mixer tap over. Radiator. Obscure UPVC window to side aspect.
Landing - Providing access to all of the first floor accommodation. Loft hatch.
Bedroom One - 3.86m x 3.71m max (12'8 x 12'2 max) - A spacious main bedroom boasting built in double wardrobes. UPVC window to front aspect. Radiator. Access to;
En-Suite - A modern en-suite boasting a three piece white suite comprising shower cubicle with mains shower. Pedestal wash hand basin. Low level WC. Obscure UPVC window to side aspect. Heated towel rail.
Bedroom Two - 4.90m x 2.59m (16'1 x 8'6) - A second double bedroom with double built in wardrobes. Loft hatch giving access to second loft space. Two radiators. UPVC window to rear aspect.
Bedroom Three - 3.18m x 2.59m (10'5 x 8'6) - A third double bedroom. Radiator. UPVC window to rear aspect.
Outside - Externally to the rear the property boasts a fully enclosed rear garden predominantly laid to lawn and spacious patio. Rear access to the garage, (with power and lighting), and gate leading to the car port providing off road parking for two vehicles.
Brochures
Lark Close, StowmarketBrochure- COUNCIL TAXA payment made to your local authority in order to pay for local services like schools, libraries, and refuse collection. The amount you pay depends on the value of the property.Read more about council Tax in our glossary page.
- Band: C
- PARKINGDetails of how and where vehicles can be parked, and any associated costs.Read more about parking in our glossary page.
- Yes
- GARDENA property has access to an outdoor space, which could be private or shared.
- Yes
- ACCESSIBILITYHow a property has been adapted to meet the needs of vulnerable or disabled individuals.Read more about accessibility in our glossary page.
- Ask agent
Lark Close, Stowmarket
NEAREST STATIONS
Distances are straight line measurements from the centre of the postcode- Stowmarket Station0.7 miles
- Needham Market Station2.8 miles
- Elmswell Station5.7 miles
About the agent
We specialise in the sale, acquisition, letting and management of residential property in the Bury St Edmunds, Mildenhall, Brandon, Thetford and Newmarket areas.
As an independent sales and lettings agent we are well known for our high standards of client care, extensive local knowledge, relevant experience and high degree of integrity - this makes us well placed to provide a comprehensive service to landlords and property owners alike.
We understand that moving home can be a stre
Notes
Staying secure when looking for property
Ensure you're up to date with our latest advice on how to avoid fraud or scams when looking for property online.
Visit our security centre to find out moreDisclaimer - Property reference 33282120. The information displayed about this property comprises a property advertisement. Rightmove.co.uk makes no warranty as to the accuracy or completeness of the advertisement or any linked or associated information, and Rightmove has no control over the content. This property advertisement does not constitute property particulars. The information is provided and maintained by Shires, Bury St Edmunds. Please contact the selling agent or developer directly to obtain any information which may be available under the terms of The Energy Performance of Buildings (Certificates and Inspections) (England and Wales) Regulations 2007 or the Home Report if in relation to a residential property in Scotland.
*This is the average speed from the provider with the fastest broadband package available at this postcode. The average speed displayed is based on the download speeds of at least 50% of customers at peak time (8pm to 10pm). Fibre/cable services at the postcode are subject to availability and may differ between properties within a postcode. Speeds can be affected by a range of technical and environmental factors. The speed at the property may be lower than that listed above. You can check the estimated speed and confirm availability to a property prior to purchasing on the broadband provider's website. Providers may increase charges. The information is provided and maintained by Decision Technologies Limited. **This is indicative only and based on a 2-person household with multiple devices and simultaneous usage. Broadband performance is affected by multiple factors including number of occupants and devices, simultaneous usage, router range etc. For more information speak to your broadband provider.
Map data ©OpenStreetMap contributors.




