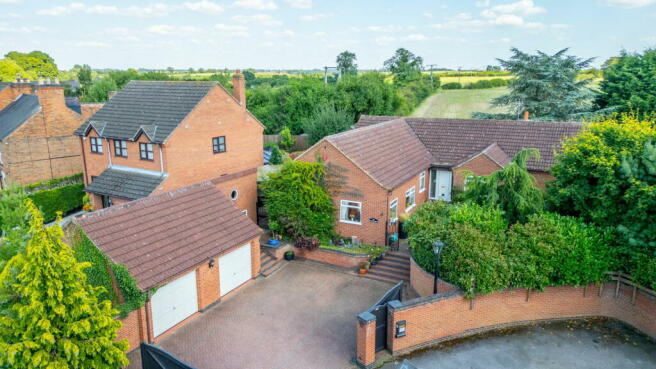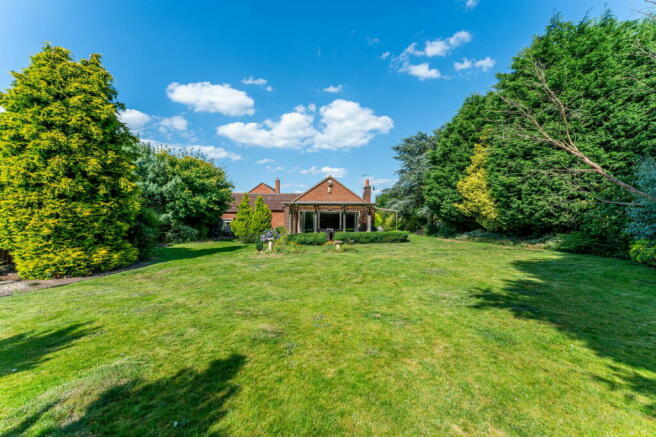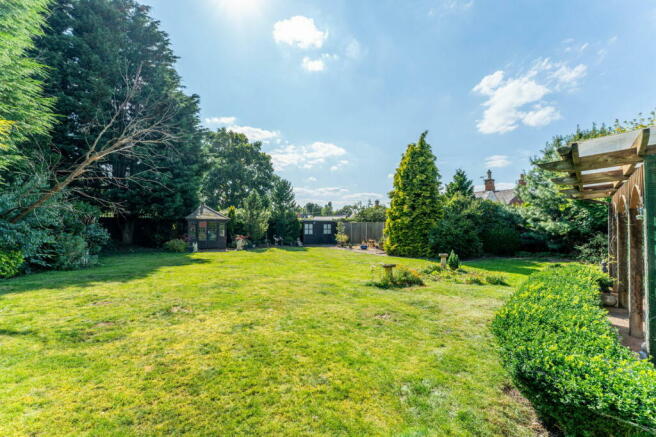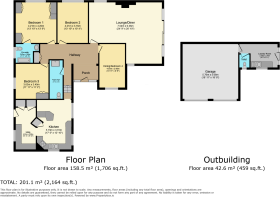Melton Road, Rearsby, Leicester, LE7 4YS

- PROPERTY TYPE
Detached Bungalow
- BEDROOMS
4
- BATHROOMS
2
- SIZE
Ask agent
- TENUREDescribes how you own a property. There are different types of tenure - freehold, leasehold, and commonhold.Read more about tenure in our glossary page.
Ask agent
Key features
- Riva Lily Estate Agents
- Detached Bungalow
- Four Double Bedrooms
- Huge Lounge/Diner
- Master Bedroom Ensuite
- Large, Private Plot
- Double Detached Garage with Laundry Room
- Potential to Convert into an Annex
- Countryside Views
- Heart of the Village
Description
This distinctive four-bedroom bungalow is centrally located in the picturesque village of Rearsby. The property boasts an extensive plot that backs onto open countryside and is accessed via private electric gates. Inside, you’ll find four double bedrooms, a master bedroom with an en-suite, and a large L-shaped lounge/diner. The well-equipped breakfast kitchen and utility room add to the practicality of the home. Outside, the detached double garage includes a laundry room and toilet, offering potential for various uses such as a home office, annexe, or gym (subject to planning permissions). The beautifully landscaped garden, complete with a covered veranda, provides a perfect setting for year-round outdoor enjoyment.
Room by Room Descriptions:
Entrance Hall:
The welcoming entrance hall, accessed via a uPVC door, features stairs leading to the lower ground floor, a built-in double coat cupboard, a uPVC glazed window, and doors to the main living areas.
Lounge/Diner:
A generous L-shaped living space with large sliding doors that open onto the garden. This room's size allows for potential division into two separate spaces if desired. It features a prominent raised fireplace with a living flame gas fire and additional windows to the front and rear.
Breakfast Kitchen:
The bespoke breakfast kitchen, located on the lower ground floor, boasts high ceilings and dual aspect windows. It includes oak-fronted cabinets, tiled work surfaces, a central island with a breakfast bar, and a matching oak dresser. Integrated appliances include a Neff double oven, a gas hob with an extractor hood, a dishwasher, and a fridge-freezer. Additional features include under-cupboard lighting and custom oak plate racks.
Utility Room:
This practical space features oak units matching the kitchen, laminate worktops, tiled walls and floors, and space for an integrated washing machine and freestanding fridge-freezer. The utility room includes built-in cupboards for coat storage and the central heating boiler. A uPVC door provides external access, connecting to the garage and additional laundry room.
Bedroom One:
A spacious master bedroom with a wide uPVC window overlooking the rear garden. It includes an extensive range of fitted furniture such as wardrobes, overbed storage, dressing tables, and drawer units. A door leads to the en-suite shower room.
En-suite Bathroom:
Recently refurbished, the en-suite features a twin-ended bath with a central mixer tap and handheld shower, a washbasin with a vanity unit, a toilet, contemporary tiling, a chrome towel heater, and an obscure glazed window.
Bedroom Two:
This double bedroom offers a wide uPVC window with views of the rear garden, a radiator, and wood-effect laminate flooring.
Bedroom Three:
Another double bedroom with uPVC windows to the side, fitted wardrobes with overbed storage, a radiator, and a matching dressing table.
Bedroom Four/Dining Room:
Currently used as a dining room, this versatile space can also serve as a fourth double bedroom. It features a radiator and a uPVC window to the front.
Shower Room:
The shower room includes a corner shower cubicle, a large washbasin, a toilet, contemporary tiling, a towel heater, and ceiling spotlights.
Outside to the Rear:
The property features a well-established garden that backs onto open countryside. Block paving surrounds the house, leading to a covered veranda that extends from the lounge/diner, offering sheltered seating year-round with outdoor power and lighting. The garden includes a large lawn, flower beds, a summer house, a timber shed, and multiple seating areas. Additional features include a covered barbecue area, a lower-level wall with countryside views, outdoor lighting, and a block-paved split-level patio with access to the garage and laundry room.
Double Garage:
This oversized double garage has two up-and-over doors, power and lighting, ample eaves storage, a painted floor, and a hot and cold water supply with two taps. The space offers potential for conversion into an annexe, home office, or other uses, subject to necessary permissions.
Laundry Room:
A functional space with a ceramic Belfast sink, worktop, plumbing for two appliances, slate tiled floor, uPVC window and door, and access to a separate toilet.
WC:
Includes a slate tiled floor, a toilet, and a uPVC window.
Outside to the Front:
Set behind double electric gates, the property features a block-paved driveway leading to the double garage. There is a small garden area facing the road, steps to the front entrance, and side access to the utility room and garage. The area is well-lit with numerous outdoor lights and wrought iron gated access.
Location:
Rearsby is a well-serviced village on the edge of the Wreake Valley, with easy access to Leicester, Melton Mowbray, and Loughborough. The north-west Leicester bypass provides direct access to the M1. The village boasts an active community centered around its church and school, which has an outstanding Ofsted report. Local amenities include a tearoom and two public houses.
- COUNCIL TAXA payment made to your local authority in order to pay for local services like schools, libraries, and refuse collection. The amount you pay depends on the value of the property.Read more about council Tax in our glossary page.
- Ask agent
- PARKINGDetails of how and where vehicles can be parked, and any associated costs.Read more about parking in our glossary page.
- Yes
- GARDENA property has access to an outdoor space, which could be private or shared.
- Yes
- ACCESSIBILITYHow a property has been adapted to meet the needs of vulnerable or disabled individuals.Read more about accessibility in our glossary page.
- Ask agent
Energy performance certificate - ask agent
Melton Road, Rearsby, Leicester, LE7 4YS
NEAREST STATIONS
Distances are straight line measurements from the centre of the postcode- Syston Station2.8 miles
- Sileby Station3.2 miles
- Barrow upon Soar Station5.0 miles
About the agent
Leicestershire Estate Agents specialising in marketing beautiful homes.
Notes
Staying secure when looking for property
Ensure you're up to date with our latest advice on how to avoid fraud or scams when looking for property online.
Visit our security centre to find out moreDisclaimer - Property reference S1040706. The information displayed about this property comprises a property advertisement. Rightmove.co.uk makes no warranty as to the accuracy or completeness of the advertisement or any linked or associated information, and Rightmove has no control over the content. This property advertisement does not constitute property particulars. The information is provided and maintained by Riva Lily, Powered by eXp, Rothley. Please contact the selling agent or developer directly to obtain any information which may be available under the terms of The Energy Performance of Buildings (Certificates and Inspections) (England and Wales) Regulations 2007 or the Home Report if in relation to a residential property in Scotland.
*This is the average speed from the provider with the fastest broadband package available at this postcode. The average speed displayed is based on the download speeds of at least 50% of customers at peak time (8pm to 10pm). Fibre/cable services at the postcode are subject to availability and may differ between properties within a postcode. Speeds can be affected by a range of technical and environmental factors. The speed at the property may be lower than that listed above. You can check the estimated speed and confirm availability to a property prior to purchasing on the broadband provider's website. Providers may increase charges. The information is provided and maintained by Decision Technologies Limited. **This is indicative only and based on a 2-person household with multiple devices and simultaneous usage. Broadband performance is affected by multiple factors including number of occupants and devices, simultaneous usage, router range etc. For more information speak to your broadband provider.
Map data ©OpenStreetMap contributors.




