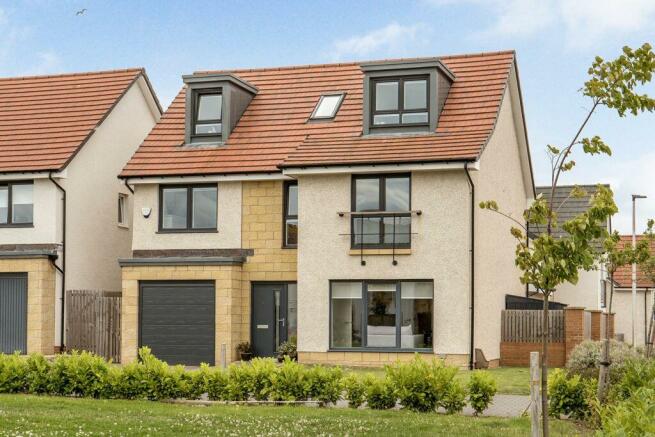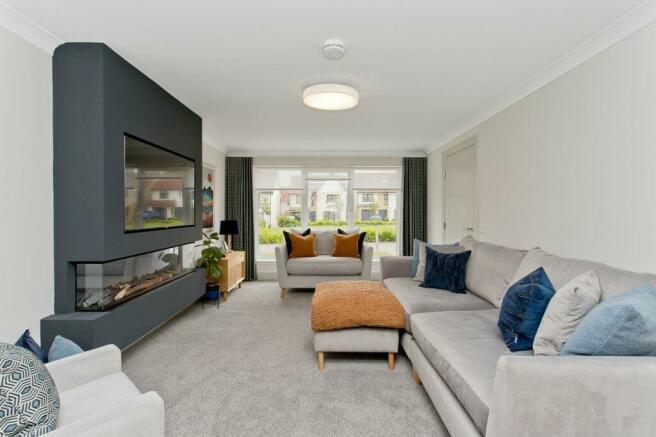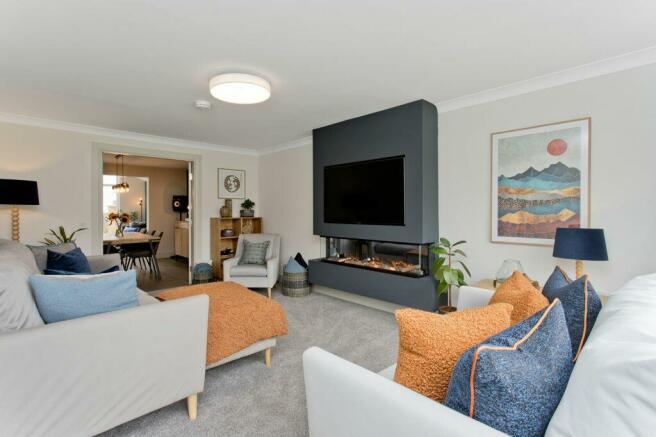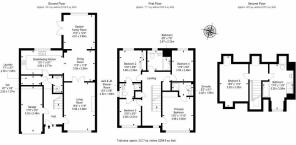25 Dempster Place, Dunbar, EH42 1ZR

- PROPERTY TYPE
Detached
- BEDROOMS
5
- BATHROOMS
4
- SIZE
Ask agent
- TENUREDescribes how you own a property. There are different types of tenure - freehold, leasehold, and commonhold.Read more about tenure in our glossary page.
Freehold
Key features
- Generous detached house within a sought after development in Dunbar
- Stunning hillside views
- Beautifully presented, contemporary interiors with upgraded features
- South-facing living room with contemporary feature fireplace
- Open-plan dining room, breakfasting kitchen, and garden room
- Five well-proportioned double bedrooms
- First-floor three-piece family bathroom
- Second-floor four-piece bathroom
Description
The home impresses from the outset with instant kerb appeal. The front door opens into a welcoming hallway, giving the first glimpse of the immaculate interiors to follow with neutral and navy-blue decor and grey Amtico flooring. The hall is accompanied by garage access and a stylish two-piece WC.
The reception rooms are set up in a sought-after open-plan layout, representing the perfect space for everyday family life and sociable gatherings with guests – sure to appeal to those who love to host dinner parties! The living room boasts a south-facing aspect, with floor-to-ceiling windows capturing sunny natural light throughout the day. A spacious footprint allows for various configurations of furniture, all arranged around a contemporary fireplace with an electric Evonic fire and Samsung TV above.
Double doors open from here into an adjoining dining room, opening to create a convivial space or closing to keep the rooms separate.
The dining room is conveniently openly connected to the kitchen and provides ample space for a large dining table and chairs, alongside additional furniture. It also flows freely through to the garden room.
The dining room flows freely through to the garden room, where cathedral windows and French doors flood the room with natural light throughout the day. The French doors open out with a south westerly aspect – perfect for alfresco entertaining and summer barbecues.
In addition to enjoying an open-plan layout to the dining room, the airy kitchen is separately accessible from the hall and offers space for a breakfasting area, ideal for morning coffee and socialising while cooking. It comes well-appointed with a wide range of contemporary, wood styled cabinetry, spacious granite worktops, and stylish splashback tiling, neatly integrated with a full complement of Siemens appliances, comprising an oven, a microwave, a five-burner induction hob, an extractor hood, fridge/freezer, and dishwasher. A Pronteau by Abode hot water tap rounds off the appliances. A laundry room neighbours the kitchen, providing a discrete separate space for a washing machine and dryer. Amtico flooring throughout.
The home's five bedrooms are all well-proportioned doubles and are stylishly presented with their own chic, contemporary decor, with four carpeted for optimum comfort underfoot. The principal bedroom is supplemented by built-in wardrobes and has the luxury of its own en-suite shower room, whilst the second and third bedrooms (one also with built-in wardrobes) share a Jack-and-Jill en-suite. The smaller bedrooms (another one with built-in wardrobes) could easily be utilised to suit the new owner's needs – two are currently being used as a dressing room and a home office, highlighting the home's versatility.
The en-suite shower rooms comprise shower enclosures (one en-suite also has a rainfall shower) and WC-suites set into storage. There is a bathroom on the first-floor featuring a bath with a shower attachment, a basin, and a WC. Finally, an airy four-piece family bathroom on the second floor comes complete with a bathtub, a separate, large shower enclosure, a basin set into a storage unit, and a WC. This family home benefits from gas central heating and double glazing throughout, ensuring a cosy and cost-effective living environment all year round.
Externally, this wonderful coastal family home is perfectly complemented by a low-maintenance, good-sized rear garden with access to an outdoor tap, featuring stylish, easy-to-maintain paving, gravelled areas, and leafy shrubbery. There is also a garden and well-kept lawn to the front, bordering the private double driveway which leads to the integral single garage. The garage has a Hormann RollMatic remote controlled electric door.
Extras: All fitted floor coverings, fully lined and made to measure window coverings, electric blinds in the living room, all light fittings, including the standing lamp in the garden room, integrated kitchen appliances as well as the Samsung TV in the living room and the IKEA wardrobe in the dressing room will be included in the sale.
Brochures
Brochure- COUNCIL TAXA payment made to your local authority in order to pay for local services like schools, libraries, and refuse collection. The amount you pay depends on the value of the property.Read more about council Tax in our glossary page.
- Band: G
- PARKINGDetails of how and where vehicles can be parked, and any associated costs.Read more about parking in our glossary page.
- Garage
- GARDENA property has access to an outdoor space, which could be private or shared.
- Yes
- ACCESSIBILITYHow a property has been adapted to meet the needs of vulnerable or disabled individuals.Read more about accessibility in our glossary page.
- Ask agent
Energy performance certificate - ask agent
25 Dempster Place, Dunbar, EH42 1ZR
NEAREST STATIONS
Distances are straight line measurements from the centre of the postcode- Dunbar Station0.6 miles
About the agent
Our four strategically located offices spanning East Lothian position us as the go-to estate agents in the local property market. We also have considerable knowledge and experience of the Edinburgh market.
Whether you’re selling a property in East Lothian, looking for legal advice on family law, or want to know if you require guidance on private client matters, you're in the right place. Garden Stirling Burnet has the breadth of knowledge and experience you’re looking for.
We offe
Notes
Staying secure when looking for property
Ensure you're up to date with our latest advice on how to avoid fraud or scams when looking for property online.
Visit our security centre to find out moreDisclaimer - Property reference 239191. The information displayed about this property comprises a property advertisement. Rightmove.co.uk makes no warranty as to the accuracy or completeness of the advertisement or any linked or associated information, and Rightmove has no control over the content. This property advertisement does not constitute property particulars. The information is provided and maintained by Garden Stirling Burnet Solicitors, Haddington. Please contact the selling agent or developer directly to obtain any information which may be available under the terms of The Energy Performance of Buildings (Certificates and Inspections) (England and Wales) Regulations 2007 or the Home Report if in relation to a residential property in Scotland.
*This is the average speed from the provider with the fastest broadband package available at this postcode. The average speed displayed is based on the download speeds of at least 50% of customers at peak time (8pm to 10pm). Fibre/cable services at the postcode are subject to availability and may differ between properties within a postcode. Speeds can be affected by a range of technical and environmental factors. The speed at the property may be lower than that listed above. You can check the estimated speed and confirm availability to a property prior to purchasing on the broadband provider's website. Providers may increase charges. The information is provided and maintained by Decision Technologies Limited. **This is indicative only and based on a 2-person household with multiple devices and simultaneous usage. Broadband performance is affected by multiple factors including number of occupants and devices, simultaneous usage, router range etc. For more information speak to your broadband provider.
Map data ©OpenStreetMap contributors.




