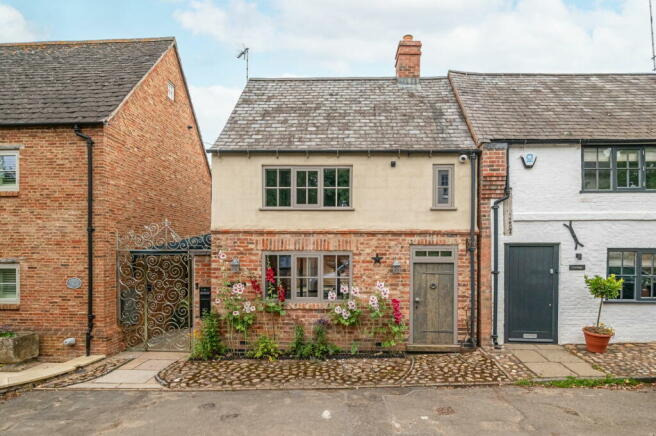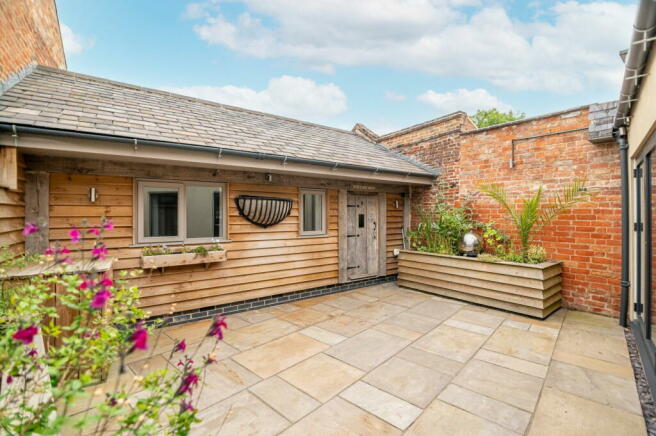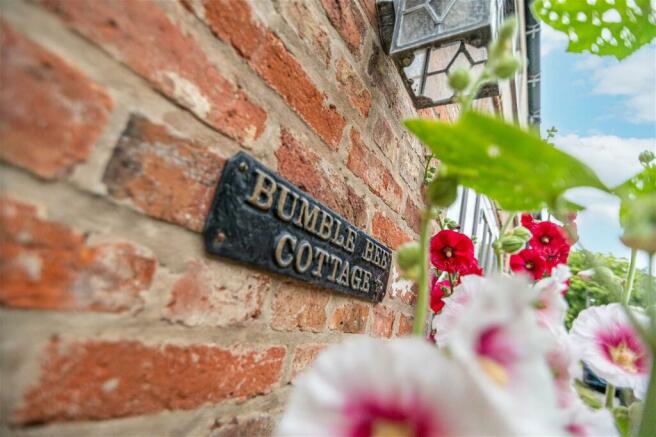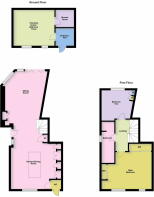
Bumble Bee Cottage, Burton Overy
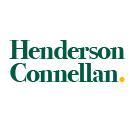
- PROPERTY TYPE
Detached
- BEDROOMS
3
- BATHROOMS
2
- SIZE
Ask agent
- TENUREDescribes how you own a property. There are different types of tenure - freehold, leasehold, and commonhold.Read more about tenure in our glossary page.
Freehold
Key features
- Highly Sought After Village Location, Burton Overy
- Detached Property with Third Bedroom Annexe
- Air Bnb Potential
- Built 2019 With A Charming Cottage Exterior
- Host of High Quality Fixtures and Fittings
Description
“Bumble Bee Cottage”
Nestled in the heart of Burton Overy, this traditionally built, detached three-bedroom cottage constructed in 2019 offers the perfect blend with its charming cottage exterior and contemporary high quality interior, whilst benefitting from a potential annexe known as ‘The Cart Shed’ situated in the rear garden, providing excellent flexibility to be used in a variety of ways.
This extremely well finished detached residence offers a unique opportunity with its host of high specification fixtures and fittings to include Venetian stone and slate to the walls, a bespoke German kitchen fitted by Sherwin Hall, under floor heating, magnetic shutters to the front window, large aluminium framed full height windows, bi-folding doors to the rear elevation and a stunning bathroom suite.
Situated in one of the most sought after rural locations within south Leicestershire, Burton Overy offers a tranquil and idyllic setting within a stones throw of the rolling countryside. The property is situated within close walking distance of the village church, public house with restaurant, active village hall and local farms supplying fresh milk and eggs. The thriving town of Market Harborough is just a short drive with access to the train station offering superb commuter links into London in under one hour. The well regarded Leicester Grammar School and Stoneygate School are both within close driving distance.
Entrance is gained via the side elevation with a bespoke, ornate metal gate way providing secure access to a side courtyard with Indian sandstone paving and a glazed covered roof over. The aluminium coated and glass paned front door with side light window provides access into the impressive accommodation with the master lighting dimmer panel immediately to the right, controlling all ground floor lighting and to the landing.
On entering the property, you are greeted with a contemporary open plan ground floor layout, zoned expertly with the high quality fixtures and fittings, and benefitting from engineered oak laminate flooring with under floor heating, access to the cloakroom cupboard and a staircase with glazed balustrade rises to the first floor landing.
To the right is an open plan kitchen with a bespoke German kitchen supplied and fitted by Sherwin Hall. The kitchen comprises a range of seamless eye and base level units with under counter lighting, a Quartz worktop with upstand and splash back, and a Neff induction hob with concealed extraction above. There is also a generous central island with breakfast bar and additional unit storage, an inset porcelain sink and handmade glass lighting pendants over. A range of high quality appliances include a Circotherm Neff Oven, Neff combined microwave and oven, Neff warming drawer, mirrored fridge and freezer units and a Bosch dishwasher and washing machine, specifically chosen for their low noise emittance. The kitchen has been expertly designed with its floor to ceiling storage, large pantry cupboard, twin drink glass cupboards and further storage cupboard housing the underfloor heating controls.
Well-proportioned and tasteful open plan sitting room offering a generous and flexible space with bi-folding doors out to the rear courtyard benefitting from a west facing aspect, a large glazed window and sky light window injecting an abundance of natural light. The contemporary space is complimented with a modern style electric fireplace, integrated television and illuminated display areas, all framed and finished with Venetian slate to the walls.
The attractive staircase with glass balustrade rises to the first floor landing with Venetian stone to the walls and a central hanging pendant offering incredible focal points.
Two double bedrooms, the second bedroom with high vaulted ceilings, LED spotlights, a view of the rear garden and fitted wardrobes.
The main bedroom is situated to the front elevation with two sets of large mirrored wardrobes, 5-amp light circuit on dimmable switching, TV point and dimmer spotlights. The fully boarded loft is accessed via a loft ladder.
Beautifully appointed bathroom finished with Laura Ashley floor to ceiling tiling, a heated towel rail and a five piece suite to include a tiled enclosed bath with shower attachment, a double shower unit with Hansgrohe shower, low level WC, bidet, a beautiful Laura Ashley vanity enclosed wash hand basin with marble top and benefits from underfloor heating.
The 'Cart Shed' offers a fully converted potential annexe entered via the characterful timber front door with entrance hall, fully carpeted large bedroom and en suite facility. This fantastic space, with minor alterations could be used as a third bedroom, home office, home gym independent living for extended family or a possible AirBnB, with great success for other properties in the village already.
The west facing rear courtyard garden offers the perfect retreat with low maintenance and entertaining in mind. Finished to a high standard after being professionally landscaped with Indian sandstone paving, modern lighting, planted raised flower bed with a water feature, Aco drain and storage cupboard. There is access to ‘The Cart Shed’ boasting a timber exterior and blue slate roof.
Disclaimer: Please note that the images used have been digitally furnished.
Living Room - 5.23m x 3.18m (17'2" x 10'5")max
Dining/ Kitchen - 4.67m x 4.34m (15'4" x 14'3")max
Main Bedroom - 4.65m x 4.55m (15'3" x 14'11")max
Bedroom Two - 3.33m x 3m (10'11" x 9'10")max
Bathroom - 4.22m x 1.37m (13'10" x 4'6")
Potential Annexe / Bedroom Three - 4.06m x 3.56m (13'4" x 11'8")
Shower Room - 1.83m x 1.7m (6'0" x 5'7")
Brochures
Brochure 1- COUNCIL TAXA payment made to your local authority in order to pay for local services like schools, libraries, and refuse collection. The amount you pay depends on the value of the property.Read more about council Tax in our glossary page.
- Band: C
- PARKINGDetails of how and where vehicles can be parked, and any associated costs.Read more about parking in our glossary page.
- Ask agent
- GARDENA property has access to an outdoor space, which could be private or shared.
- Yes
- ACCESSIBILITYHow a property has been adapted to meet the needs of vulnerable or disabled individuals.Read more about accessibility in our glossary page.
- Ask agent
Bumble Bee Cottage, Burton Overy
NEAREST STATIONS
Distances are straight line measurements from the centre of the postcode- South Wigston Station5.6 miles
Henderson Connellan are an innovative and effective estate agency practice providing a service which is founded upon an ethic of hard work, unyielding commitment to our clients and consummate professionalism.
Notes
Staying secure when looking for property
Ensure you're up to date with our latest advice on how to avoid fraud or scams when looking for property online.
Visit our security centre to find out moreDisclaimer - Property reference S1040578. The information displayed about this property comprises a property advertisement. Rightmove.co.uk makes no warranty as to the accuracy or completeness of the advertisement or any linked or associated information, and Rightmove has no control over the content. This property advertisement does not constitute property particulars. The information is provided and maintained by Henderson Connellan, Market Harborough. Please contact the selling agent or developer directly to obtain any information which may be available under the terms of The Energy Performance of Buildings (Certificates and Inspections) (England and Wales) Regulations 2007 or the Home Report if in relation to a residential property in Scotland.
*This is the average speed from the provider with the fastest broadband package available at this postcode. The average speed displayed is based on the download speeds of at least 50% of customers at peak time (8pm to 10pm). Fibre/cable services at the postcode are subject to availability and may differ between properties within a postcode. Speeds can be affected by a range of technical and environmental factors. The speed at the property may be lower than that listed above. You can check the estimated speed and confirm availability to a property prior to purchasing on the broadband provider's website. Providers may increase charges. The information is provided and maintained by Decision Technologies Limited. **This is indicative only and based on a 2-person household with multiple devices and simultaneous usage. Broadband performance is affected by multiple factors including number of occupants and devices, simultaneous usage, router range etc. For more information speak to your broadband provider.
Map data ©OpenStreetMap contributors.
