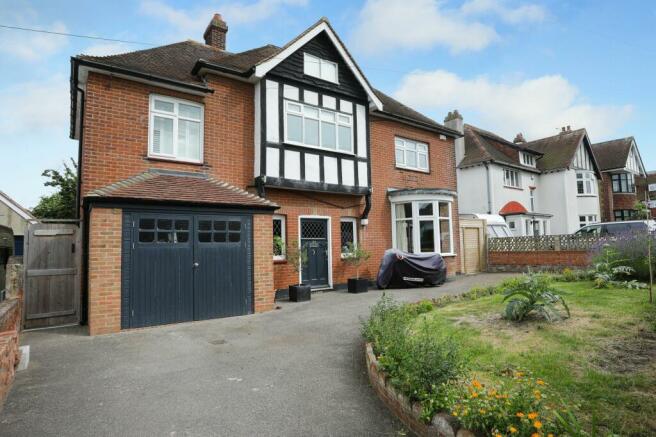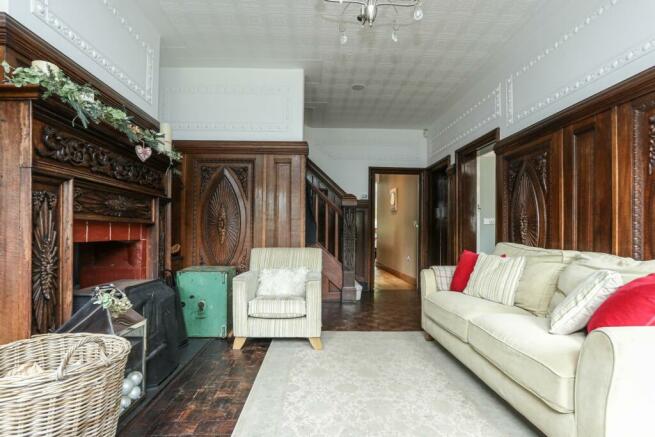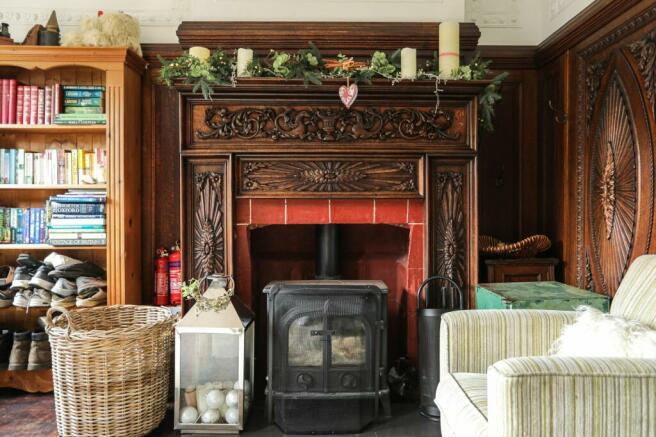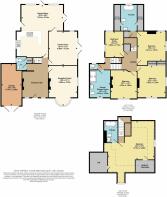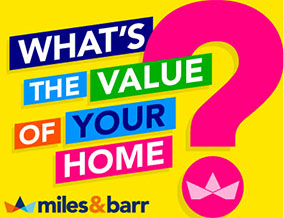
Devonshire Gardens, Margate, CT9

- PROPERTY TYPE
Detached
- BEDROOMS
5
- BATHROOMS
2
- SIZE
3,244 sq ft
301 sq m
- TENUREDescribes how you own a property. There are different types of tenure - freehold, leasehold, and commonhold.Read more about tenure in our glossary page.
Freehold
Key features
- Five Spacious Double Bedrooms Near the Waterfront
- High-Standard Refurbishment Blending Charm and Modernity
- Open-Concept Kitchen/Family Room with Garden Views
- Magnificent Wood-Panelled Greeting Hall
- Master Bedroom With En-Suite and Dressing Area
- Walled Garden With Fig Trees and Patio
- Solar Panels Generating Daytime Electricity
- Limestone Patio With Hot Tub and Shower
Description
This spacious standalone family home with five double bedrooms is near the waterfront in one of Cliftonville's most desirable and renowned neighbourhoods. The current owners have refurbished this large family home to a high standard, creating a wonderful blend of charm and modernity. The ground level boasts two reception rooms, a cloakroom, and a spacious open-concept kitchen/family room that serves as the centre of the house, offering views of the grounds. The magnificent wood-panelled greeting hall adds to the home's charm and elegance.
The first floor features four bedrooms, including one with an en suite bathroom, a family bathroom, and a separate W.C. The top floor houses a spacious master bedroom with an attached bathroom and dressing area, providing a private retreat for the homeowners.
Outside, the rear garden is a tranquil oasis with walled enclosures primarily composed of grass, accompanied by fig trees, a wonderful limestone patio with a hot tub, and an outdoor shower. The vendor owns the solar panels on the property, which generate electricity for the home throughout the day, adding to the property's modern, eco-friendly appeal. This exquisite home, with its blend of traditional charm and contemporary features, represents a unique and highly desirable opportunity in the Cliftonville market.
The property construction is brick and block and it has not had any adaptions for accessibility.
Identification checks
Should a purchaser(s) have an offer accepted on a property marketed by Miles & Barr, they will need to undertake an identification check. This is done to meet our obligation under Anti Money Laundering Regulations (AML) and is a legal requirement. We use a specialist third party service to verify your identity. The cost of these checks is £60 inc. VAT per purchase, which is paid in advance, when an offer is agreed and prior to a sales memorandum being issued. This charge is non-refundable under any circumstances.
EPC Rating: C
Ground Floor
Leading to
Reception Room (4.23m x 5.86m)
WC
Includes Toilet and Hand Basin
Kitchen/Diner (6.16m x 7.67m)
Family Room (4.23m x 4.98m)
First Floor
Leading to
Bedroom/Study (2.75m x 3.85m)
Bedroom (4.27m x 4.47m)
En-Suite
With Bath, Toilet and Hand Basin
Bedroom (4.24m x 4.62m)
Bedroom (3.84m x 4.25m)
Bathroom (3.04m x 4.03m)
Second Floor
Leading to
Bedroom (5.66m x 6.75m)
En-Suite
Bath, Toilet and Hand Basin
Parking - Garage
Measurements: 20'2" (6.14m) x 9'6" (2.90m)
Parking - Off street
Brochures
i-PACKBrochure 2Brochure 3- COUNCIL TAXA payment made to your local authority in order to pay for local services like schools, libraries, and refuse collection. The amount you pay depends on the value of the property.Read more about council Tax in our glossary page.
- Band: G
- PARKINGDetails of how and where vehicles can be parked, and any associated costs.Read more about parking in our glossary page.
- Garage,Off street
- GARDENA property has access to an outdoor space, which could be private or shared.
- Rear garden,Front garden
- ACCESSIBILITYHow a property has been adapted to meet the needs of vulnerable or disabled individuals.Read more about accessibility in our glossary page.
- Ask agent
Devonshire Gardens, Margate, CT9
NEAREST STATIONS
Distances are straight line measurements from the centre of the postcode- Margate Station1.5 miles
- Broadstairs Station2.3 miles
- Westgate-on-Sea Station3.0 miles
About the agent
Miles & Barr Exclusive is the bespoke division of East Kent's multi-award-winning estate agency, Miles & Barr. The Exclusive division has specialist agents selling properties across East Kent, from coast to countryside. They are highly motivated, and deliver a reliable, informative, and trusted customer-orientated experience. (*Relocation Agent Network's 'Best Estate Agency of the Year South East', retained for four consecutive years. Two national ESTAS custom
Notes
Staying secure when looking for property
Ensure you're up to date with our latest advice on how to avoid fraud or scams when looking for property online.
Visit our security centre to find out moreDisclaimer - Property reference 7024c398-7d40-4181-b31a-a81d195a8a6a. The information displayed about this property comprises a property advertisement. Rightmove.co.uk makes no warranty as to the accuracy or completeness of the advertisement or any linked or associated information, and Rightmove has no control over the content. This property advertisement does not constitute property particulars. The information is provided and maintained by Miles & Barr Exclusive, Canterbury. Please contact the selling agent or developer directly to obtain any information which may be available under the terms of The Energy Performance of Buildings (Certificates and Inspections) (England and Wales) Regulations 2007 or the Home Report if in relation to a residential property in Scotland.
*This is the average speed from the provider with the fastest broadband package available at this postcode. The average speed displayed is based on the download speeds of at least 50% of customers at peak time (8pm to 10pm). Fibre/cable services at the postcode are subject to availability and may differ between properties within a postcode. Speeds can be affected by a range of technical and environmental factors. The speed at the property may be lower than that listed above. You can check the estimated speed and confirm availability to a property prior to purchasing on the broadband provider's website. Providers may increase charges. The information is provided and maintained by Decision Technologies Limited. **This is indicative only and based on a 2-person household with multiple devices and simultaneous usage. Broadband performance is affected by multiple factors including number of occupants and devices, simultaneous usage, router range etc. For more information speak to your broadband provider.
Map data ©OpenStreetMap contributors.
