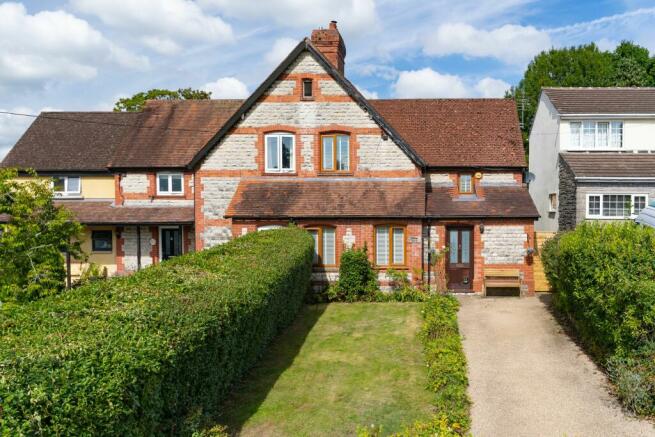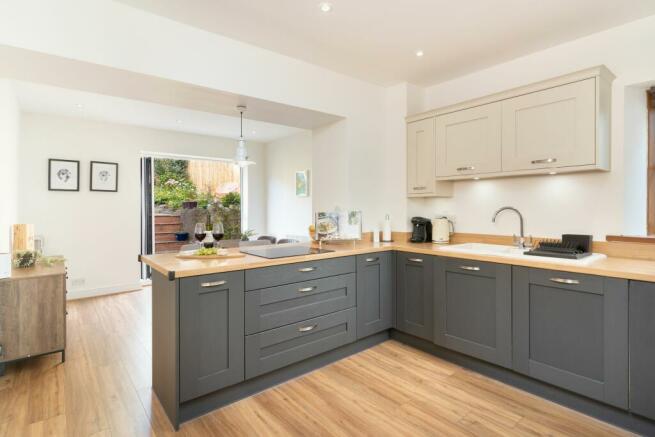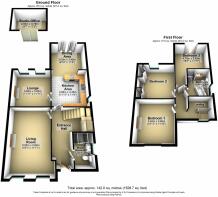Village House, Peterston-super-Ely, Cardiff

- PROPERTY TYPE
Semi-Detached
- BEDROOMS
3
- BATHROOMS
2
- SIZE
Ask agent
- TENUREDescribes how you own a property. There are different types of tenure - freehold, leasehold, and commonhold.Read more about tenure in our glossary page.
Freehold
Description
Inside, original fireplaces and pitched beamed ceilings add warmth and depth to two reception spaces and three double bedrooms, while two luxurious, contemporary bathrooms and a stylish Sigma dining kitchen create a home that's ideal for relaxing and entertaining.
Subject to planning and consents, there's also the possibility of extending from the rear lounge or the loft, which the current owners have already been quoted on. In addition, the landscaped rear garden features a fully insulated cedar home office with electricity and heating, giving you even more space to work or pursue your hobbies undisturbed.
Upgraded Throughout
Since 2017, Village House has undergone numerous improvements, including plastering and painting the rooms to align with modern tastes, laying new flooring in the hallway and living room, and installing new bathrooms served by a new boiler.
Beyond this, the current layout was rearranged to recreate a bright and stylish dining kitchen with bifold doors onto the garden, which was given a complete makeover. The roof above the front door has also received new tiles.
Step Inside
A quiet residential street peppered with traditional stone buildings surrounding the local church offers an idyllic setting for this lovely family home. And with its dramatic front gable and chimney stack and decorative brickwork surrounding wood grain effect double-glazed windows, you can't miss it.
Arriving at the property, you'll pass a low stone wall trimmed with mature shrubs, which partly screens a generous gated gravel driveway and a front lawn divided from the neighbours by a tall yew hedge.
A part-glazed door then opens into an inviting hallway. Neutral off-white tones to the high walls pair with Amtico flooring from Floor-de-Lee, Pontyclun, to maximise the sense of space and airiness, while an interior window draws in even more natural light. Stripped wooden frames and doors also match a traditional spindle staircase with an under stairs cupboard.
Come On Through...
To the right of the hallway, you'll discover a convenient downstairs shower room with a frosted side window and Roca furniture, including a large walk-in rainfall shower. Glossy white metro wall tiles with contrasting grouting act as a stylish splashback, complementing a modern vanity basin unit incorporating the toilet cistern.
Returning to the hallway, follow the Amtico flooring into the living room, where it is laid in a herringbone pattern. Two big windows punctuate the front aspect, and along with chandelier fittings, flood the space with light.
However, it's the striking black mantlepiece and hearth, complete with original working log fire, that really captures your attention and promises cosy family evenings to come. The blue feature chimney breast can also hold a large TV and features a high picture rail that continues around the room. As well as this, chunky shelving and integral cupboards provide plenty of storage.
Behind the living room, you'll discover a more casual snug or playroom that overlooks the garden via two casement windows. The laminate flooring is practical and hardwearing - perfect for busy children - but the exposed fireplace adds character. To one side, a floor-to-ceiling cupboard ensures you can keep the area neat and tidy.
Accessed either from the rear reception or hallway, the fabulous dual-aspect dining kitchen completes the rest of the ground floor. Illuminated by a side window, a pendant light over the breakfast bar and recessed downlights throughout, it features Sigma shaker-style two-tone cabinetry with a laminate wooden worktop that picks up on the wood-effect flooring underfoot.
The integrated double oven, induction hob, and concealed fridge-freezer and dishwasher are all Neff, while an Elica Snap air quality balancer in the dining area extracts smoke and pollutants, purifying the air so you can breathe easy. Here, you'll also find a space for a large table beside bifold doors onto the terrace.
Retreat Upstairs
Heading up to the first floor, continue straight ahead to find a serene front-facing master bedroom. Together with a pitched beamed ceiling, a decorative original cast-iron fireplace with an ornate, black-painted surround and a tiled hearth creates a striking impression. At the same time, exposed floorboards and soft natural tones divided by a picture rail infuse this spacious double with tranquillity.
Behind, bedroom two features a bespoke wardrobe and cupboards fitted with new MDF doors and another beautiful original fireplace. A grey carpet, pitched beamed ceiling, and a casement window overlooking the garden finishes the set-up.
The third double bedroom lies to the rear. Glazed double doors to a Juliet balcony meet the apex of the sloped ceiling for a cosy cottage feel, while a palette of pastel décor and a fitted grey carpet calms and relaxes. There's also space for freestanding furniture and a point for a small wall-mounted TV.
All three bedrooms share an immaculate, fully refurbed family bathroom sporting grey metro tiling with white grouting, high-quality wood-effect flooring, recessed downlights, and Roca furniture.
Choose between a glass-screened walk-in rainfall shower or a freestanding double-ended ceramic bathtub with separate traditional-style taps and shower attachment. A wall-mounted vanity basin unit and a modern close-coupled toilet complete the suite.
Al Fresco
Outside, a combination of hedgerow, brick walling and new fencing encloses a tiered landscaped garden extensively redesigned over the last year. There's also a gated side pathway with a water tap and power that leads back to the front drive.
Accessed via bifold kitchen doors, the lower terrace has plenty of space for a barbeque and furniture. Steps then lead to the upper patio, which hosts the shed and brick log store, and a pretty lawn dotted with flowers, shrubs, and sunny seating areas, all within view of the local church.
The cedar garden room, rear decking, and shed were installed in late 2021, drawing the design scheme together. Open the glazed sliding doors into the garden room to find a heated and fully insulated area with recessed downlights and laminate flooring - a practical set-up for your home office, gym, yoga studio or entertaining space.
Out & About
Peterston-Super-Ely is a village and community situated on the River Ely in the Vale of Glamorgan. The local parish church is famed for featuring in the third series of Gavin & Stacey, when residents were roped in as extras. Peterston-super-Ely is also an outdoor filming location for the Welsh language soap opera, Pobol y Cwm.
But the village has more to offer than a claim to stardom. You'll discover a well-regarded primary school and two pubs - The Three Horseshoes Inn and The Sportsmans Rest - both known for their friendly welcome. The latter hosts an annual beer festival and duck race - a great way to meet your new neighbours!
There's also a village shop and post office just down the road, plus an activity-filled community hall that runs cinema nights. This overlooks a playground, football pitch, and tennis courts for everyone to enjoy.
Beyond the village, it's just a short journey to the retail park at Culverhouse Cross and the bustling market town of Cowbridge (c. 15mins), which has a range of amenities, including supermarkets, restaurants, parks, health and leisure amenities, and a high school. Dyffryn Gardens (National Trust, c. 12mins) also lies within striking distance, as does the beautiful Glamorgan Coastline and the city of Cardiff itself (c. 25mins).
Council Tax Band: F (Vale of Glamorgan Council)
Tenure: Freehold
Brochures
Brochure- COUNCIL TAXA payment made to your local authority in order to pay for local services like schools, libraries, and refuse collection. The amount you pay depends on the value of the property.Read more about council Tax in our glossary page.
- Band: F
- PARKINGDetails of how and where vehicles can be parked, and any associated costs.Read more about parking in our glossary page.
- Off street
- GARDENA property has access to an outdoor space, which could be private or shared.
- Private garden
- ACCESSIBILITYHow a property has been adapted to meet the needs of vulnerable or disabled individuals.Read more about accessibility in our glossary page.
- Ask agent
Village House, Peterston-super-Ely, Cardiff
NEAREST STATIONS
Distances are straight line measurements from the centre of the postcode- Fairwater Station3.9 miles
- Waun-gron Park Station4.0 miles
- Radyr Station4.1 miles

Notes
Staying secure when looking for property
Ensure you're up to date with our latest advice on how to avoid fraud or scams when looking for property online.
Visit our security centre to find out moreDisclaimer - Property reference RS0043. The information displayed about this property comprises a property advertisement. Rightmove.co.uk makes no warranty as to the accuracy or completeness of the advertisement or any linked or associated information, and Rightmove has no control over the content. This property advertisement does not constitute property particulars. The information is provided and maintained by Olivia Louise Estate Agents, Cardiff. Please contact the selling agent or developer directly to obtain any information which may be available under the terms of The Energy Performance of Buildings (Certificates and Inspections) (England and Wales) Regulations 2007 or the Home Report if in relation to a residential property in Scotland.
*This is the average speed from the provider with the fastest broadband package available at this postcode. The average speed displayed is based on the download speeds of at least 50% of customers at peak time (8pm to 10pm). Fibre/cable services at the postcode are subject to availability and may differ between properties within a postcode. Speeds can be affected by a range of technical and environmental factors. The speed at the property may be lower than that listed above. You can check the estimated speed and confirm availability to a property prior to purchasing on the broadband provider's website. Providers may increase charges. The information is provided and maintained by Decision Technologies Limited. **This is indicative only and based on a 2-person household with multiple devices and simultaneous usage. Broadband performance is affected by multiple factors including number of occupants and devices, simultaneous usage, router range etc. For more information speak to your broadband provider.
Map data ©OpenStreetMap contributors.




