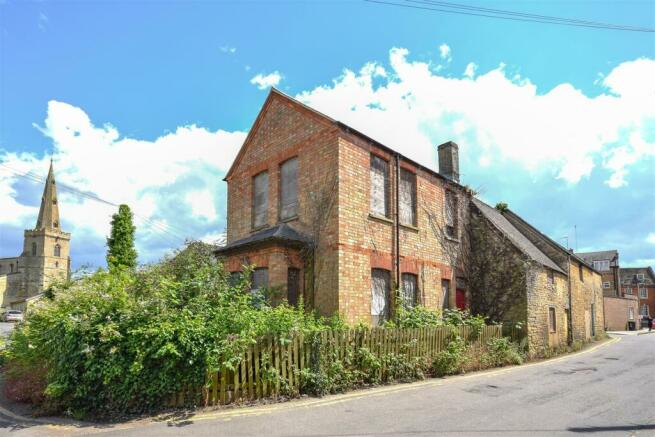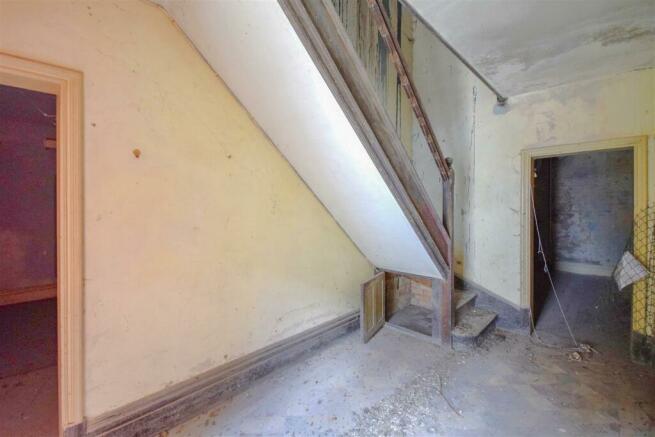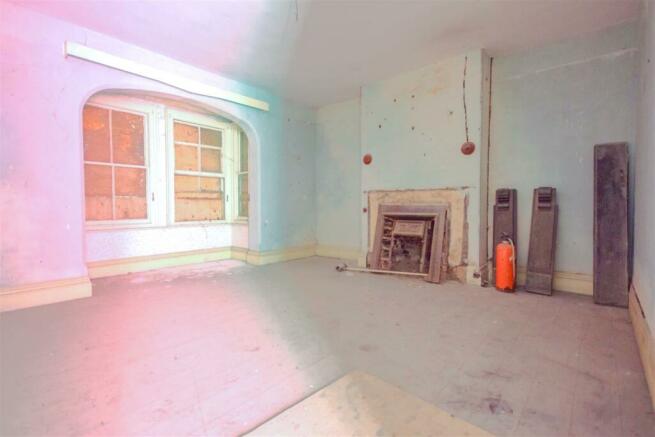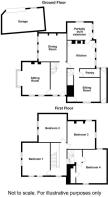Chancery Lane, Thrapston, Kettering

- PROPERTY TYPE
Detached
- BEDROOMS
4
- SIZE
Ask agent
- TENUREDescribes how you own a property. There are different types of tenure - freehold, leasehold, and commonhold.Read more about tenure in our glossary page.
Freehold
Description
SALE VIA A LIVE-STREAMED AUCTION
GUIDE PRICE: £125,000 TO £150,000 FREEHOLD
VIEWINGS BY APPOINTMENT ONLY - SATURDAY 14TH SEPTEMBER 11:00AM TO 11:30AM
This substantial two storey period house is in need of full restoration and is believed to date in part from the 18th Century together with a west wing believed to be of Edwardian origin. The property contains a wealth of character features however the house has not been occupied for fifty years and parts of it are now derelict and cannot be accessed for viewing as some floors and ceilings are unstable. The owners did have the roof refurbished many years ago which has helped to preserve the features. The interior has the potential to offer up to four bedrooms with three reception rooms, pantry and kitchen as well as a courtyard garden and former garage standing in the heart of Thrapston Town Centre.
Accommodation -
Ground Floor -
Reception Hall - 4.88m x 2.44m (16' x 8') - approached through a pannelled door from Chancery Lane the hall has an original quarry tiled floor and the stairs rise to the first floor landing. There is a sliding sash window to the side elevation and doorways lead to:
Living Room - 4.88m x 4.19m (16' x 13'9) - With open hearth fireplace and original cast iron hob basket there are sliding sash windows to two elevations, one standing within a recessed bay window.
Dining Room - 4.27m x 4.27m (14' x 14') - With open hearth fireplace with brick back and three sliding sash windows.
Kitchen - 4.22m x 3.76m (13'10 x 12'4) - With cast iron former cooking range in chimney recess with cupboard to side, there are twin sliding sash windows, a door to the rear courtyard
Inner Hall - Giving access to the back staircase, to the pantry, which measures 10ft x 4ft, and leading to the former housekeeper's sitting room.
Sitting Room - 3.66m x 3.53m (12' x 11'7) - With former cast iron fireplace and door to alcove recess with old barrel vaulted ceiling, there is a window to the front elevation, an understairs store and a door to the covered side passage from Chancery Lane to the rear courtyard.
First Floor -
Landing - 4.88m x 2.46m (16' x 8'1) - With doors to three bedrooms, there is a roof void access hatch, a window to the Chancery Lane elevation and a short flight of steps that lead to a back landing above the back stairs on a mezzanine level this in turn leading to the former housekeeper's bedroom four.
Bedroom One - 4.88m x 4.19m (16' x 13'9) - With open hearth fireplace and sliding sash windows to two elevations.
Bedroom Two - 4.27m x 4.27m (14' x 14') - With open hearth fireplace and slicing sash windows
Bedroom Three - 4.22m x 4.22m (13'10 x 13'10) - THE FLOOR OF THIS ROOM IS CONSIDERED UNSAFE AND THE AREA CANNOT BE INSPECTED
Housekeepers Bedroom Four - This room has not been inspected as this area of the property is considered unsafe for entry and cannot be inspected. Please refer to the floor plan for details.
Outside - The property stands on the corner of Chancery Lane and The Bullring and the garden is enclosed within a combination of paled fencing and high brick walls. There is a courtyard at the rear enclosed within brick and stone walls and now overgrown. A covered passage links the courtyard back to Chancery Lane. There is a former garage also standing at the rear with vehicle access opposite Castle Court.
Planning - The property stands within a Conservation Area however does not appear on the register of Listed Buildings.
Legal - The property is offered Freehold on a Possessory Title Registered at the Land Registry, the original deeds having been lost however the house has been in the same ownership since the 1940's.
Services - There is evidence of a historic gas supply and main electricity but there are no current connections or meters. The property is known to have had a private water supply from a well. It is not known if there is a connection for main drainage.
Local Amenities - Thrapston is an historic market town located approximately 10 miles to the east of Kettering and can be approached by either junction 12 or junction 13 of the A14 A1 M1 link road. The property stands in the heart of Thrapston town centre a short walk from the High Street where there are all main facilities including shops, fast food outlets, bank and other amenities.
Buyers Administration Charge - The purchaser will be required to pay an Administration Charge of £1,800 (£1,500 plus VAT)
Buyers Premium - The purchaser will be required to pay a Buyers Premium of £2,400 (£2,000 plus VAT)
Price Information - *Guides are provided as an indication of each seller's minimum expectation. They are not necessarily figures which a property will sell for and may change at any time prior to the auction. Each property will be offered subject to a Reserve (a figure below which the Auctioneer cannot sell the property during the auction) which we expect will be set within the Guide Range or no more than 10% above a single figure Guide. Additional Fees and Disbursements will charged to the buyer - see individual property details and Special Conditions of Sale for actual figures.
How To Get There - Entering the town along the Kettering Road proceed over the bridge over the River Nene into Bridge Street and at the roundabout junction with Midland Road continue straight on into the High Street and then take the first turning left into Chancery Lane where the property stands on the right hand side at the entrance to the Bull Ring.
Doirg05072024/9903 -
Brochures
Chancery Lane, Thrapston, KetteringBrochure- COUNCIL TAXA payment made to your local authority in order to pay for local services like schools, libraries, and refuse collection. The amount you pay depends on the value of the property.Read more about council Tax in our glossary page.
- Ask agent
- PARKINGDetails of how and where vehicles can be parked, and any associated costs.Read more about parking in our glossary page.
- Yes
- GARDENA property has access to an outdoor space, which could be private or shared.
- Yes
- ACCESSIBILITYHow a property has been adapted to meet the needs of vulnerable or disabled individuals.Read more about accessibility in our glossary page.
- Ask agent
Chancery Lane, Thrapston, Kettering
NEAREST STATIONS
Distances are straight line measurements from the centre of the postcode- Kettering Station8.2 miles
Notes
Staying secure when looking for property
Ensure you're up to date with our latest advice on how to avoid fraud or scams when looking for property online.
Visit our security centre to find out moreDisclaimer - Property reference 33281391. The information displayed about this property comprises a property advertisement. Rightmove.co.uk makes no warranty as to the accuracy or completeness of the advertisement or any linked or associated information, and Rightmove has no control over the content. This property advertisement does not constitute property particulars. The information is provided and maintained by Auction House, Northampton. Please contact the selling agent or developer directly to obtain any information which may be available under the terms of The Energy Performance of Buildings (Certificates and Inspections) (England and Wales) Regulations 2007 or the Home Report if in relation to a residential property in Scotland.
Auction Fees: The purchase of this property may include associated fees not listed here, as it is to be sold via auction. To find out more about the fees associated with this property please call Auction House, Northampton on 01604 279527.
*Guide Price: An indication of a seller's minimum expectation at auction and given as a “Guide Price” or a range of “Guide Prices”. This is not necessarily the figure a property will sell for and is subject to change prior to the auction.
Reserve Price: Each auction property will be subject to a “Reserve Price” below which the property cannot be sold at auction. Normally the “Reserve Price” will be set within the range of “Guide Prices” or no more than 10% above a single “Guide Price.”
*This is the average speed from the provider with the fastest broadband package available at this postcode. The average speed displayed is based on the download speeds of at least 50% of customers at peak time (8pm to 10pm). Fibre/cable services at the postcode are subject to availability and may differ between properties within a postcode. Speeds can be affected by a range of technical and environmental factors. The speed at the property may be lower than that listed above. You can check the estimated speed and confirm availability to a property prior to purchasing on the broadband provider's website. Providers may increase charges. The information is provided and maintained by Decision Technologies Limited. **This is indicative only and based on a 2-person household with multiple devices and simultaneous usage. Broadband performance is affected by multiple factors including number of occupants and devices, simultaneous usage, router range etc. For more information speak to your broadband provider.
Map data ©OpenStreetMap contributors.




