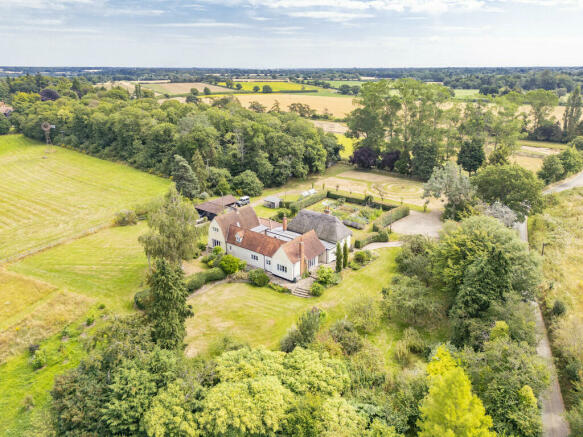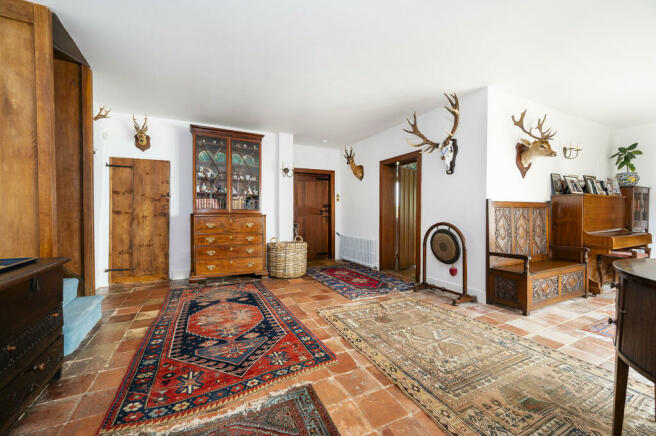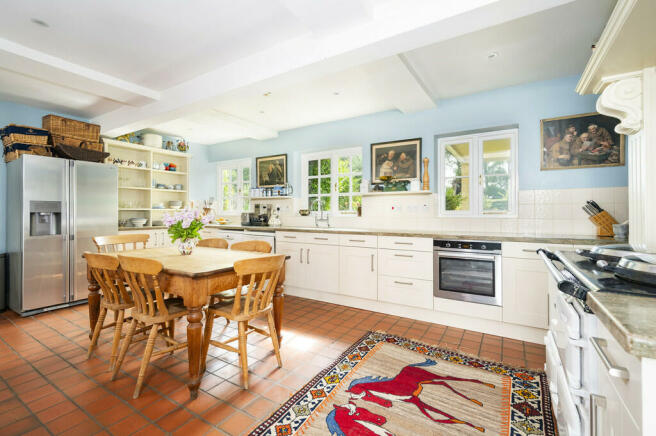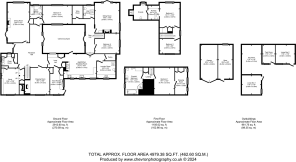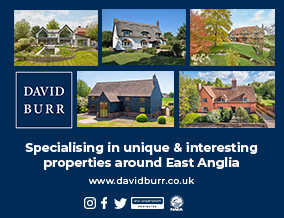
Cooks Hill, Boxted, Colchester

- PROPERTY TYPE
Detached
- BEDROOMS
5
- BATHROOMS
4
- SIZE
4,000 sq ft
372 sq m
- TENUREDescribes how you own a property. There are different types of tenure - freehold, leasehold, and commonhold.Read more about tenure in our glossary page.
Freehold
Key features
- A beautifully appointed detached country home
- Offering an accommodation schedule of approximately 4,000sq ft
- Five bedrooms (three en-suite)
- Three ground floor reception rooms
- Offering an array of period features throughout
- Lying within the Dedham Vale Area of Outstanding Natural Beauty
- Garaging
- Off-street parking
- Stable blocks
- Set with grounds of approximately 4.27 acres
Description
DESCRIPTION An adaptable, comprehensively extended Grade II listed part timber framed residence of exceptional standing, offering an accommodation schedule of approximately 3,500sq ft enjoying an idyllic principally south west facing rear aspect across established gardens, rolling views across a protected landscape and views over the valley towards the Grade I listed St Peters Church. Combining particularly fine period features including a wealth of 15th century timber and stud work, inglenook fireplaces, bread ovens, nine foot ceiling heights and beautifully proportioned reception space throughout. Cleverly extended and adapted during the tenure of the current owner, the accommodation is arranged via three ground floor reception rooms that combine the original timber framed property with multiple additions through the 20th century which best enhance the aspect and unspoilt position. Arranged around a central courtyard, five bedrooms are set across two separate staircases and two of the ground floor wings. Recent works in 2013 were undertaken by locally renowned Rose Builders of Lawford. An inviting reception hall with terracotta tiled flooring provides an approach of appropriate standing with direct access to the heavily timbered drawing room, dual aspect dining room and heavily timbered study with inglenook fireplace and former bread oven.
Offering considerable versatility of styles, both enjoying distinctive fireplaces with the dining room in particular offering an overall aspect particularly befitting of a country home of this calibre. The AGA kitchen/breakfast room has been cleverly positioned to retain access to both the internal courtyard whilst retaining views across the vegetable garden with access to the larder and laundry room. The steps rising from the AGA kitchen/breakfast room to the inner hall which continues the theme of patterned terracotta tiled flooring with a further ground floor double bedroom, french doors to the internal courtyard, the sitting room which is characterised by a centrally positioned brick fireplace and an elevated aspect via french doors across the terrace and landscape beyond. The ground floor accommodation schedule continues from the inner hall to a high specification wet room and wine cellar.
Three first floor bedrooms are arranged via two separate staircases with two complementing en-suite facilities and a nursery room. From the en-suite shower room, a hidden access point continues to a substantial loft void which provides access to the roofline for maintenance purposes.
The grounds of the property are one of its most impressive and striking features, enveloping the property with unique, detailed aspects and changeable view points from each elevation. A garage set immediately within the parking area offers scope for re-development into a more substantial building (subject to the necessary planning consents), if so required, with walkways from the parking area to the vegetable garden which has been comprehensively developed in recent years. Bordered by lavender and retaining a prominent position within the grounds, enveloped by hedging and providing a beautifully unspoilt aspect across the original cottage and subsequent programmes of extension. Access points continue to provide walkways to the remaining of the grounds with two greenhouses, a stable block comprising two loose boxes, tack room and hay barn with a woodland border, former stable block (providing scope for re-development) and twin five bar gates opening to a post and rail bordered paddock. Set adjacent to unspoilt open farmland with a tree lined border to the east and separate additional vehicular access point.
The western aspect of the grounds provide some of the finest views within the region, set beyond a rear terrace with an expanse of lawn beyond, prominent silver birch and pathways that intersperse gently rolling meadowland. A well-stocked orchard borders a natural pond positioned to the south-west with specimens including Quince, Stella Cherry, the apple varieties James Grieve, Greensleeves, Winter Gem, Cox's Orange Pippin, D'Arcy Spice, Howgate Wonder and Bramley's Seedling, Pear varieties Concorde, Doyenne du Comice, Beurre Hardy and Conference, and plum varieties including Marjorie's Seedling, Early Rivers, Mirabelle de Nancy, Greengage and Damson. There is also an extensive nuttery of hazel and cob nuts, as well as two fig trees.
IMPORTANT AGENTS NOTE: It is understood that the private drainage system does not comply with general binding regulations and as such, any potential purchasers should take this into consideration when tabling an offer.
A public footpath crosses over land within the curtilage of the property. The footpath is separated by post and rail fencing to both sides.
LOCAL AUTHORITY: Colchester City Council, 33 Sheepen Road, Colchester, Essex, CO3 3WG ). BAND: G.
VIEWING: Strictly by prior appointment only through DAVID BURR. We value the safety of our clients and employees, please take a moment to review our health and safety guidelines for appointments and visiting offices
SERVICES: Mains water and electricity are connected. Private drainage. Oil-fired heating. NOTE: None of these services have been tested by the agent.
Brochures
Brochure- COUNCIL TAXA payment made to your local authority in order to pay for local services like schools, libraries, and refuse collection. The amount you pay depends on the value of the property.Read more about council Tax in our glossary page.
- Band: G
- PARKINGDetails of how and where vehicles can be parked, and any associated costs.Read more about parking in our glossary page.
- Garage,Off street
- GARDENA property has access to an outdoor space, which could be private or shared.
- Yes
- ACCESSIBILITYHow a property has been adapted to meet the needs of vulnerable or disabled individuals.Read more about accessibility in our glossary page.
- Ask agent
Energy performance certificate - ask agent
Cooks Hill, Boxted, Colchester
NEAREST STATIONS
Distances are straight line measurements from the centre of the postcode- Colchester Station4.2 miles
- Colchester Town Station5.0 miles
About the agent
Founded in 1995, David Burr has become one of the most successful agencies in the region. Our name is synonymous with quality property and a level of service to match. We have grown quickly from our Long Melford base to open offices in Leavenheath, Clare, Castle Hedingham, Woolpit and Newmarket with Bury St Edmunds the latest addition opening in March 2014.
Industry affiliations



Notes
Staying secure when looking for property
Ensure you're up to date with our latest advice on how to avoid fraud or scams when looking for property online.
Visit our security centre to find out moreDisclaimer - Property reference 100424025947. The information displayed about this property comprises a property advertisement. Rightmove.co.uk makes no warranty as to the accuracy or completeness of the advertisement or any linked or associated information, and Rightmove has no control over the content. This property advertisement does not constitute property particulars. The information is provided and maintained by David Burr Estate Agents, Leavenheath. Please contact the selling agent or developer directly to obtain any information which may be available under the terms of The Energy Performance of Buildings (Certificates and Inspections) (England and Wales) Regulations 2007 or the Home Report if in relation to a residential property in Scotland.
*This is the average speed from the provider with the fastest broadband package available at this postcode. The average speed displayed is based on the download speeds of at least 50% of customers at peak time (8pm to 10pm). Fibre/cable services at the postcode are subject to availability and may differ between properties within a postcode. Speeds can be affected by a range of technical and environmental factors. The speed at the property may be lower than that listed above. You can check the estimated speed and confirm availability to a property prior to purchasing on the broadband provider's website. Providers may increase charges. The information is provided and maintained by Decision Technologies Limited. **This is indicative only and based on a 2-person household with multiple devices and simultaneous usage. Broadband performance is affected by multiple factors including number of occupants and devices, simultaneous usage, router range etc. For more information speak to your broadband provider.
Map data ©OpenStreetMap contributors.
