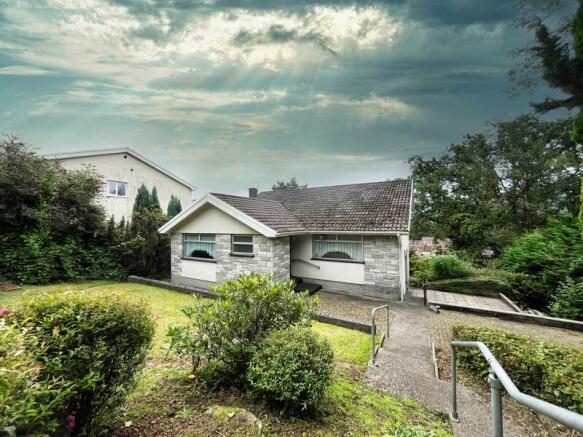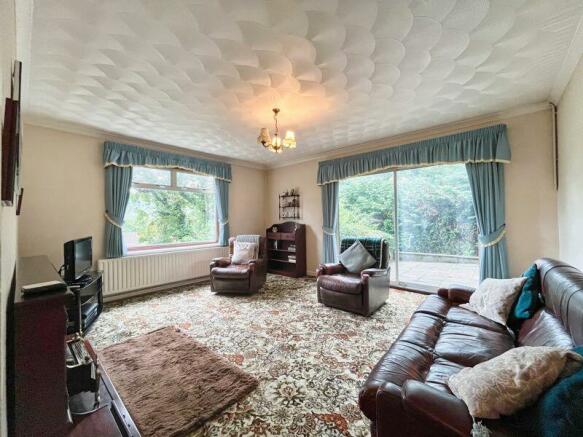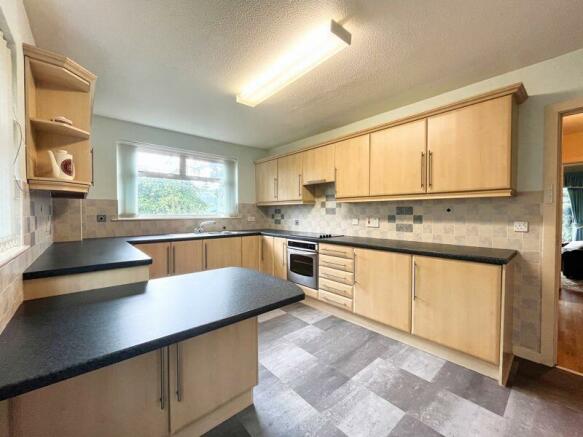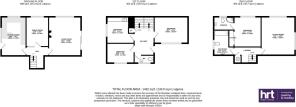
The Pines, Cilfrew, Neath, SA10 8AL

- PROPERTY TYPE
Detached
- BEDROOMS
4
- BATHROOMS
2
- SIZE
Ask agent
- TENUREDescribes how you own a property. There are different types of tenure - freehold, leasehold, and commonhold.Read more about tenure in our glossary page.
Freehold
Key features
- A deceptively spacious four/five bedroom detached property
- First time to the open market since its construction in the early 1980's
- Available to purchase with no ongoing chain
- Positioned on a generous corner plot (approx. 0.75 acres) on a sought after cul-de-sac within Cilfrew
- Incredibly private outlook surrounded by greenery
- Reputable local schools and amenities just a short stroll away
- Convenient commuter access to the A465 and M4
- Two reception rooms plus master bedroom with ensuite
- Driveway off road parking
- Detached double garage with lower ground workshop
Description
The property is entered via a solid wood and glazed panel door into the light and inviting entrance hallway. The entrance hallway is positioned on the middle floor, with two fixed staircases leading to the first floor and lower ground accommodation. The area has been laid to laminate wood flooring and provides access to three bedrooms, the cloakroom and a useful storage cupboard. The first of the three bedrooms on this floor is a large double bedroom (bedroom two) with fitted carpet flooring and a window to the front enjoying views of the garden. The two remaining bedrooms on this floor are generous sized single bedrooms, both with fitted carpet flooring. One room has a window to the front (bedroom four) enjoying the same view as the double bedroom and the other has a window to the side (bedroom three) and further benefits from built in wardrobe storage. The cloakroom has tiled flooring, an obscure glazed window to the front and has been fitted with a modern white two piece suite.
To the lower ground floor is the main living accommodation, all accessed off an internal hallway laid to laminate wood flooring. The bright and spacious lounge has fitted carpet flooring, a large window to the rear enjoying views over the garden and a set of sliding patio doors to the side, allowing for access onto the patio. The dining room is a well proportioned space, easily allowing for a large dining table and chairs. It features a window to the rear enjoying the same view as the lounge window, fitted carpet flooring and has an art deco style feature wood and glazed panel wall to one side. The kitchen is another spacious room, fitted with a matching range of contemporary wooden base and wall mounted units, with a laminated worksurface over. It offers an abundance of integrated appliances to include; under counter fridge, under counter freezer, electric oven with four burner ceramic hob, dishwasher and washing machine. There is a stainless steel sink unit positioned below a large rear window, a further window to the side, a larder unit to one wall currently housing a modern gas combination boiler and a door to the side allowing for access to the garden. The kitchen further benefits from tile effect vinyl flooring, tiled splash backs and a lowered breakfast bar unit to one side.
To the first floor the carpeted landing area provides access to the master bedroom, the family bathroom, an airing storage cupboard and a second reception room and/or bedroom. The master bedroom is a good sized double bedroom with a window to the rear providing far ranging rural views and has access to its own private ensuite shower room. The room further benefits from built in wardrobe storage and fitted carpet flooring. The ensuite shower room has been fitted with a contemporary white three piece suite comprising; corner shower cubicle with glazed shower screen, low level WC and a vanity wash basin with drawer storage below. The room has tile effect vinyl flooring, splashbacks to all wet areas and an obscure glazed window to the rear. The second reception room and/or double bedroom is an impressive sized space featuring fitted carpet flooring and windows to two aspects offering beautiful rural views. The family bathroom has been fitted with a coloured three piece suite comprising; panel bath, low level WC and a vanity wash hand basin set within an ornate marble effect unit.
Outside the property sits centrally on a private plot totalling approximately 0.75 acres. The grounds are well established and the front garden has been very well maintained. A driveway off the road side provides off road parking ahead of a large detached double garage. The garage has a traditional up and over main access door and benefits from power supply. Steps to the side of the garage provide the main route down to a widening stepped pathway towards the frontage of the property. Beneath the garage a doorway provides access into a good sized workshop space, fitted with a workbench and benefits from power supply. The main front garden is mainly laid to lawn, with an abundance of mature shrubs planted on and around the border for privacy and a meandering paved pathway providing an alternative way of accessing the driveway. Ahead of the main front door there is a level brick paved patio space which continues to wrap around to create a pathway around the property. To one side there is a paved patio area conveniently accessed via the sliding patio doors off the main lounge. To the rear of the property is a generous sloped garden, surrounded by established trees and shrubs and has fixed steps positioned centrally that provide access down.
Brochures
Property BrochureFull Details- COUNCIL TAXA payment made to your local authority in order to pay for local services like schools, libraries, and refuse collection. The amount you pay depends on the value of the property.Read more about council Tax in our glossary page.
- Band: E
- PARKINGDetails of how and where vehicles can be parked, and any associated costs.Read more about parking in our glossary page.
- Yes
- GARDENA property has access to an outdoor space, which could be private or shared.
- Yes
- ACCESSIBILITYHow a property has been adapted to meet the needs of vulnerable or disabled individuals.Read more about accessibility in our glossary page.
- Ask agent
The Pines, Cilfrew, Neath, SA10 8AL
NEAREST STATIONS
Distances are straight line measurements from the centre of the postcode- Neath Station1.9 miles
- Skewen Station3.2 miles
- Briton Ferry Station3.6 miles
About the agent
Herbert R Thomas is a highly professional independent estate agency established in 1926. We provide a full comprehensive personal service specialising in the sale, valuation and purchase of residential properties in the Vale of Glamorgan.
We are dedicated to making your proposed move, whether it be a sale, sale and purchase or purchase only, as smooth as possible. We enjoy an outstanding reputation based on personal and a high quality service.
Industry affiliations



Notes
Staying secure when looking for property
Ensure you're up to date with our latest advice on how to avoid fraud or scams when looking for property online.
Visit our security centre to find out moreDisclaimer - Property reference 12416733. The information displayed about this property comprises a property advertisement. Rightmove.co.uk makes no warranty as to the accuracy or completeness of the advertisement or any linked or associated information, and Rightmove has no control over the content. This property advertisement does not constitute property particulars. The information is provided and maintained by Herbert R Thomas, Neath. Please contact the selling agent or developer directly to obtain any information which may be available under the terms of The Energy Performance of Buildings (Certificates and Inspections) (England and Wales) Regulations 2007 or the Home Report if in relation to a residential property in Scotland.
*This is the average speed from the provider with the fastest broadband package available at this postcode. The average speed displayed is based on the download speeds of at least 50% of customers at peak time (8pm to 10pm). Fibre/cable services at the postcode are subject to availability and may differ between properties within a postcode. Speeds can be affected by a range of technical and environmental factors. The speed at the property may be lower than that listed above. You can check the estimated speed and confirm availability to a property prior to purchasing on the broadband provider's website. Providers may increase charges. The information is provided and maintained by Decision Technologies Limited. **This is indicative only and based on a 2-person household with multiple devices and simultaneous usage. Broadband performance is affected by multiple factors including number of occupants and devices, simultaneous usage, router range etc. For more information speak to your broadband provider.
Map data ©OpenStreetMap contributors.





