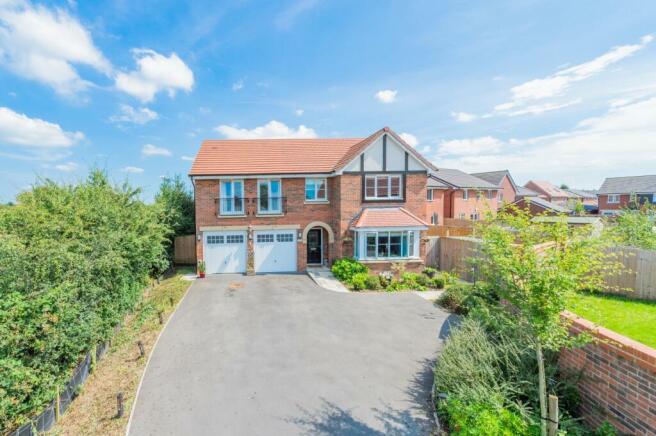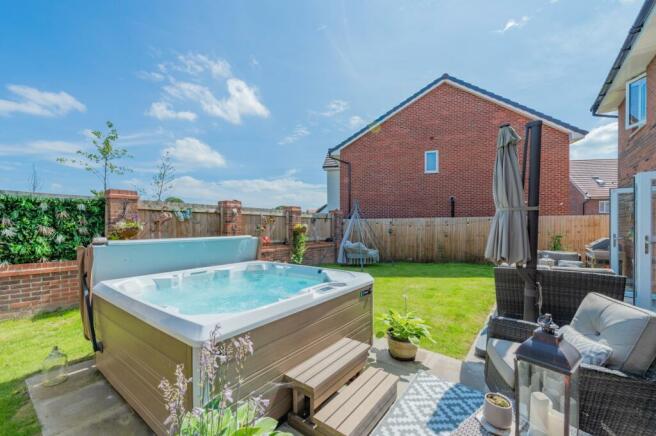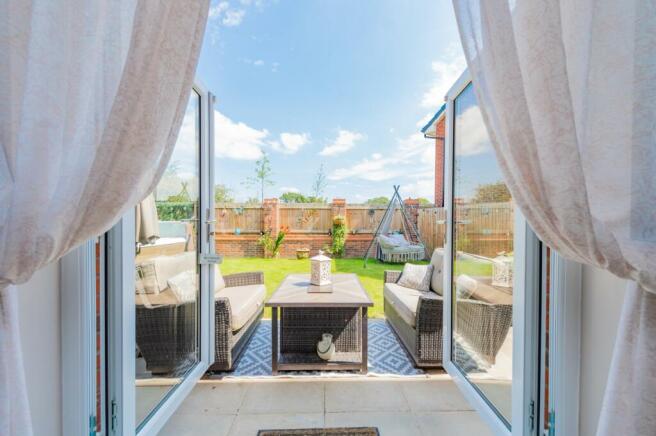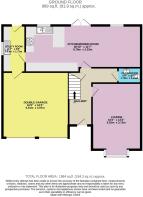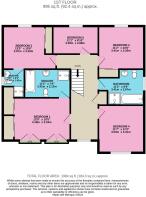Riddles Avenue, Willaston, Nantwich, Cheshire, CW5

- PROPERTY TYPE
Detached
- BEDROOMS
5
- BATHROOMS
3
- SIZE
Ask agent
- TENUREDescribes how you own a property. There are different types of tenure - freehold, leasehold, and commonhold.Read more about tenure in our glossary page.
Freehold
Key features
- EXCEPTIONAL QUALITY | Fantastic build quality luxury living at its finest
- GREAT LOCATION | Fields to the side and rear, green spaces and a children's play area
- LUXURY LIVING AT IS FINEST | Stylish high-spec kitchen diner with integrated appliances.
- SPACIOUS LIVING | Five bedrooms including 4 doubles and a generous single. Large lounge and kitchen diner to die for
- LUXURIOUS RETREAT | Main bedroom with ensuite and a second ensuite to bedroom two
- IMMACULATE CONDITION | This property is a real show stopper, be the envy of your friends and family.
- INDOOR-OUTDOOR FLOW | Patio doors from kitchen diner opening to private rear garden
- PEACE OF MIND | Over 7 years remaining on NHBC Warranty
- PRIVATE DRIVE AND DOUBLE GARAGE | Parking for lots of cars on your own private drive plus space in the double garage.
- SCHOOLING | Well-regarded state, private and independent schools within easy reach
Description
Location Location Location
Riddles Avenue is part of a sought after development on the eastern side of Willaston in east Cheshire. Willaston is steeped in history, the earliest documentary evidence relating to Willaston in this part of Cheshire can be found in the Domesday survey of 1086.
Located on the east side of the historic town Nantwich with its bustling town centre, a great high street with many independent shops, restaurants and wine bars. To the east is the town of Crewe where you will find the larger shopping chains and food stores all within a short drive.
Benefiting from being on the edge of Willaston you will find fields to the side and behind this property giving a real semi-rural feel. The development has lots of green spaces and even a children's playground. We have to say if you had a choice of any plot you would choose this one for sure.
Now, a little bit about the property itself.
Built in late 2021 so not even three years old yet which leaves over seven years left of NHBC warranty. This residence stands out not only for its superior quality finish but also for the ample space it offers, both inside and out. This home exemplifies stylish, modern, luxury living at its best.
First impressions are everything, and this property does not disappoint, one of the largest and most spacious layouts on this development. Set back from the road with its own private drive, it is so private you can barely see the house from the road. It boasts a long driveway with parking for more than 4 cars, an attractive front garden leading up to the welcoming front door.
As you step inside, you are greeted by a bright and airy entrance hall, enhanced by upgraded wooden flooring. a large living room to the right, a downstairs WC and a big kitchen diner provide versatile living spaces, perfect for a large family. The light-filled living room provides a lovely quiet space to relax, the beating heart of this property is the kitchen dinner which features patio doors that open to the garden, blending indoor and outdoor living seamlessly.
We can't enthesis enough what a great space the kitchen diner provides. This space is well-equipped with ample storage, integrated appliances, and plenty of worktop space for all your culinary adventures. It's ideal for hosting lavish dinner parties and creating lasting memories with family and friends. When the weather permits, open the patio doors and let the festivities extend into the garden. A useful utility room sits off the kitchen diner, a must for every family home.
Upstairs, a spacious and light galleried landing leads to four double, two with ensuites, a generous single bedroom and a family bathroom. The main bedroom is a true retreat, complete with two Juliet balconies and an en-suite bathroom, offering a touch of luxury.
Outside, you'll find a fully enclosed, landscaped rear and side garden along with a good sized patio ideal for soaking up the sun or entertaining family and guests. This generous outdoor space is perfect for fun and barbecues.
This home is truly a cut above the standard new build, offering an exceptional living experience in a prime location.
In brief: entrance hall, living room, kitchen diner, utility room, downstairs WC, 5 bedrooms two with ensuites, family bathroom, rear and side garden, front garden, off-road parking for 4 cars, and 2 cars in the double garage.
HOW TO ARRANGE A VIEWING:
Feel free to give Ewemove Nantwich a call, and we will be happy to arrange a viewing at a time that is convenient for you. You can do this 24/7; please don't hesitate to give us a call or email, and we will gladly help.
Please note: While we strive to ensure the accuracy and thoroughness of property details in our listings, all information provided is intended for informational purposes only. Buyers are strongly encouraged to conduct their own due diligence and seek independent professional advice to verify the details and any material information related to the property. We recommend engaging a reputable conveyancing solicitor to assist in this process. We accept no liability for any inaccuracies or omissions in the listing information or for any actions taken based on the information provided. By proceeding with a property transaction, buyers acknowledge and accept their responsibility to independently verify all information relevant to their purchase decision.
Front Garden
You are greeted by a private driveway with ample space for parking more than four cars. The plot is very private both front and back, you can barely see it from the road. To the left of the tarmac driveway, there is a range of mature shrubs and a hedge row to the farmer's field. The front garden is smart and easy to maintain. To the right of the house, a pathway runs to the front door with a flower bed to the right. The rear garden can be accessed from a pathway through a wooden gate off the driveway. A brick wall separates the front garden from your neighbour to the right. The storm porch with its feature stone arch is not only very functional but a really nice feature.
Hallway
Once you enter through the black front door the hallway sets the tone for the house. We must say we love the wooden floor and the way the light pours in from the window in the front door. This is a bright and airy room which will make you the envy of your guests when they arrive. doors lead to the living room, downstairs cloakroom and kitchen Diner. Stairs allow access to the first-floor landing.
Living Room
5.53m x 3.72m - 18'2" x 12'2"
This is a great sized room, with a large bay window to the front aspect large enough to fit a two-seater sofa in, allowing in lots of light complimenting the colour of the feature wall. The current vendor has a four-seater sofa and a lot of other furniture, so having a room of this size is a real bonus.
Downstairs Cloakroom
1.75m x 1.16m - 5'9" x 3'10"
The wooden floor matches the hallway, it is a good size with a white WC and hand basin. A window to the side aspect lets in lots of light.
Kitchen Diner
8.78m x 3.53m - 28'10" x 11'7"
Now this is a great space! Again the wooden floor flows in from the halfway to what will be the beating heart of this family home. This room is great sized, a patio door sits centrally in the room opening into the garden, blending indoor and outdoor living seamlessly. To the left of the patio door is the kitchen area where no expense has been spared, The quartz worktops have matching splashbacks as well as a quartz breakfast bar the ideal place for your first coffee of the day. There is all the storage you need in the floor and wall units and I must say the handle really stands out. Now add a 5-ring gas hob with a stainless steel splashback and extraction canopy, a raised double oven and you are ready to cook up some culinary delights. Oh did we forget to mention the built-in fridge freezer and dishwasher? This kitchen area is stylish and sophisticated to a whole new level. The dining area is to the right of the patio doors with space for an 8-seat
Utility Room
3.53m x 1.72m - 11'7" x 5'8"
A must for every family home! Continuing the flow of the wooden floor from the kitchen area, with matching units and worktops you can see how much thought has gone into this house to make it the ideal family home. With space for a dryer and plumbing for a washing machine along with a useful sink and drainer. A window to the side aspect lets in lots of light. Doors allow access to the rear garden and the double garage.
First Floor Landing
This galleried landing is carpeted, spacious, bright and airy due to a window to the front aspect, there is even space for a desk and chair. Doors allow access to all five bedrooms, the large family bathroom and the airing cupboard. The loft can be accessed through the ceiling hatch.
Bedroom 1
4.18m x 3.18m - 13'9" x 10'5"
Now this room is stylish and luxurious, not only a great size, but it also has two inwards opening French doors with Juliet balcony style metal railings. Space for a super king bed, bedside drawers and much much more. His and hers built-in twin-doored wardrobes, and we must say we love the colour scheme. It really works well. A door allows access to the ensuite.
Ensuite Bathroom
3.41m x 2.13m - 11'2" x 6'12"
Following the luxury theme of the bedroom, this ensuite is special not only super-sized it has a shower cubicle and a bath. A white WC and a hand basin with built-in storage beneath. The tiling was an extra and works really well, you will not be settling for average here.
Bedroom 2
3.97m x 3.2m - 13'0" x 10'6"
A good-sized double bedroom with ample space for a king-sized bed, built-in twin sliding door wardrobes, and other bedroom furniture plus a window to the rear garden. This room would make a great guest bedroom due to its position at the top of the stairs and the ensuite.
Ensuite Shower Room
2.13m x 1.61m - 6'12" x 5'3"
A real bonus privacy for guests or for your teenager, again a nice ensuite. The tile was upgraded when purchased and looks great. A white WC and hand basin along with a glass door shower cubical with a window to the side aspect.
Bedroom 3
3.41m x 3.2m - 11'2" x 10'6"
Another double bedroom with space for a king-sized bed, built-in twin sliding door wardrobes and other bedroom furniture plus a window overlooking the rear garden
Bedroom 4
3.54m x 3.41m - 11'7" x 11'2"
Another double with space for a double bed and wardrobe, there is even space for a vanity desk. A window overlooks the front garden.
Bedroom 5
3.39m x 2.08m - 11'1" x 6'10"
Currently used as a home study but would make a great single bedroom as it is a good size. carpeted with a window overlooking the rear garden.
Family Bathroom
3.41m x 2.67m - 11'2" x 8'9"
Now this bath follows the theme of our other bathrooms and quite big, benefiting from a part tiled wall. This bathroom does not disappoint and is a real bit of luxury. A white bathroom suite including a WC, a hand basin and a bath. Now here is another bonus it also has a shower cubicle. The large mirror with split lights above is a nice touch.
Double Garage
5.01m x 4.97m - 16'5" x 16'4"
The garage is integral and can be accessed from the two garage doors from the driveway and the door from the utility room. If you don't need the full garage space for storage with the correct planning and consent they can easily be converted into additional living space or even an annexe.
Rear Gardens
For a property of this age, this garden is a great size. Outside, you'll find a fully enclosed, landscaped rear and side garden along with a good-sized patio ideal for soaking up the sun or entertaining family and guests. This generous outdoor space is perfect for fun and barbecues. There is even space for a jacuzzi.
- COUNCIL TAXA payment made to your local authority in order to pay for local services like schools, libraries, and refuse collection. The amount you pay depends on the value of the property.Read more about council Tax in our glossary page.
- Band: F
- PARKINGDetails of how and where vehicles can be parked, and any associated costs.Read more about parking in our glossary page.
- Yes
- GARDENA property has access to an outdoor space, which could be private or shared.
- Yes
- ACCESSIBILITYHow a property has been adapted to meet the needs of vulnerable or disabled individuals.Read more about accessibility in our glossary page.
- Ask agent
Riddles Avenue, Willaston, Nantwich, Cheshire, CW5
Add an important place to see how long it'd take to get there from our property listings.
__mins driving to your place
Your mortgage
Notes
Staying secure when looking for property
Ensure you're up to date with our latest advice on how to avoid fraud or scams when looking for property online.
Visit our security centre to find out moreDisclaimer - Property reference 10536912. The information displayed about this property comprises a property advertisement. Rightmove.co.uk makes no warranty as to the accuracy or completeness of the advertisement or any linked or associated information, and Rightmove has no control over the content. This property advertisement does not constitute property particulars. The information is provided and maintained by EweMove, Covering North West England. Please contact the selling agent or developer directly to obtain any information which may be available under the terms of The Energy Performance of Buildings (Certificates and Inspections) (England and Wales) Regulations 2007 or the Home Report if in relation to a residential property in Scotland.
*This is the average speed from the provider with the fastest broadband package available at this postcode. The average speed displayed is based on the download speeds of at least 50% of customers at peak time (8pm to 10pm). Fibre/cable services at the postcode are subject to availability and may differ between properties within a postcode. Speeds can be affected by a range of technical and environmental factors. The speed at the property may be lower than that listed above. You can check the estimated speed and confirm availability to a property prior to purchasing on the broadband provider's website. Providers may increase charges. The information is provided and maintained by Decision Technologies Limited. **This is indicative only and based on a 2-person household with multiple devices and simultaneous usage. Broadband performance is affected by multiple factors including number of occupants and devices, simultaneous usage, router range etc. For more information speak to your broadband provider.
Map data ©OpenStreetMap contributors.
