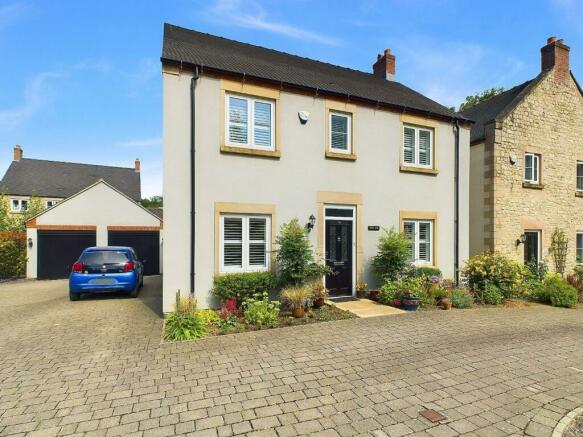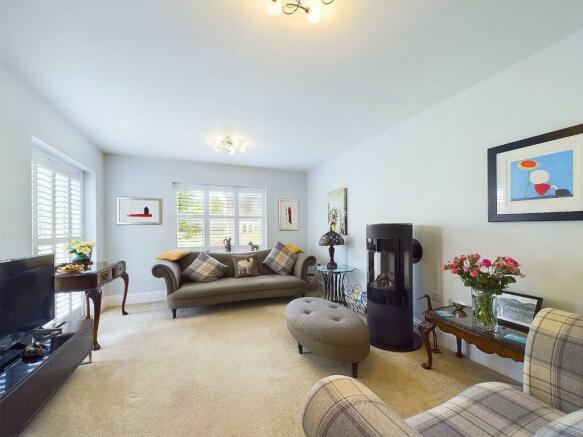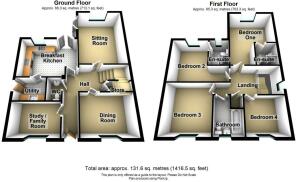
Wirksworth

- PROPERTY TYPE
Detached
- BEDROOMS
4
- BATHROOMS
3
- SIZE
Ask agent
- TENUREDescribes how you own a property. There are different types of tenure - freehold, leasehold, and commonhold.Read more about tenure in our glossary page.
Freehold
Key features
- Four Bedroom Detached
- Extremely Well Presented Throughout
- Two Ensuite Shower Rooms
- Three Reception Rooms
- Sought After Location
- High End Kitchen With Granite Worktops and Quality Appliances
- Viewing Highly Recommended
- Virtual Tour Available
- Energy Rating "B"
Description
The Location - Hopton Rise at Porter Lane is conveniently located less than a mile from the centre of Wirksworth and less than 5 miles from Matlock. It is approximately 15 miles from Derby to the South or Chesterfield to the North and within 26 miles you can be in Sheffield or Nottingham city centres. The area boasts a friendly and welcoming community with a vibrant atmosphere and is an ideal location for this range of contemporary designed homes. The homes at Hopton Rise have been carefully planned and designed with sympathy to preserve the natural integrity of the village and to comply with the conservation area requirements.
Ground Floor - The stone paved pathway through the flowering foregarden leads up to the leaded, part glazed uPVC double glazed door which opens into the
Entrance Hallway - With stairs leading up to the first floor, having a deep understairs cupboard with hooks for coats and hats etc (measuring approximately 1.64m x 0.82m) and panelled doors opening to the rooms on the ground floor.
Study / Family Room - 3.24m x 2.14m - Having a number of potential uses with a double glazed window and Plantation-style louvre blinds to the front aspect.
Guest's Cloakroom & Wc - 1.58m x 0.98m - With a white suite comprising pedestal sink and dual flush WC.
Dining Room - 3.59m x 2.51m - A good sized reception room with ample space for a family-sized dining table and chairs. There is a double glazed window to the front aspect with fitted Plantation-style louvre blinds.
Sitting Room - 4.80m x 3.60m - This spacious reception room has windows to the rear overlooking the garden and French doors to the side opening out to the paved patio area. There is a contemporary, gas powered, log-effect stove, a pleasing focal point. TV & Satellite connections.
Breakfast Kitchen - 4.38m x 3.09 m (max) - With polished ceramic tiled flooring and inset spotlights to the ceiling, this is a stunning kitchen fitted with a stylish range of soft closing wall, base and drawer units with contrasting black granite work surfaces over. There is an inset one and a half bowl sink with swan neck mixer tap beneath the window which overlooks the rear garden. Integrated appliances include the eye level double electric oven, five ring gas hob with stainless steel extractor over, dishwasher, fridge and freezer. Ample space is available for a dining table and chairs if required and from the dining area, French doors open onto the patio. A door opens to the
Utility - 2.14m x 1.58m - With matching units to those in the kitchen, again with the black granite work surface and and an inset single bowl stainless steel sink. A part glazed door to the side opens to the exterior of the property.
First Floor - The stairs leading up from the entrance hall reach the
Landing - With a window to the side aspect, this is a good sized space. There is access to the loft and a built-in cupboard housing the pressurised hot water cylinder. Panelled doors open to the four bedrooms and the family bathroom.
Bedroom One - 4.78m x 3.60m (max) - On entering this room we pass a substantial fitted wardrobe with sliding mirrored doors. There is a window to the rear aspect overlooking the garden. A door opens to the
Ensuite Shower Room - 1.86m x 1.71m - A part tiled room fitted with wood-effect vinyl flooring and a suite comprising of a shower enclosure, pedestal sink and low flush WC,
Bedroom Two - 4.46m x 3.37m (max) - Another good sized double bedroom with a window to the rear aspect and a door opening to the
Ensuite Shower Room - 1.90m x 1.59m - With an opaque glass window to the rear aspect, part tiled with a suite comprising of a shower enclosure, pedestal sink and low flush WC,
Bedroom Three - 3.54m x 3.24m - Another double bedroom with a window to the front aspect and fitted Plantation-style louvre blinds, bespoke-fitted "Sharps" wardrobes with hanging rails and built-in drawers.
Bedroom Four - 2.71m x 2.50m - Currently used as a home office and dressing room as we have bespoke-fitted "Sharps" wardrobes with hanging rails and built-in drawer units. There is a window to the front aspect with Plantation-style louvre blinds.
Family Bathroom - 1.97m x 2.50m (max) - This part tiled bathroom is fitted with a white three piece suite comprising panelled bath, pedestal sink and low flush WC. There is an opaque glass window to the front aspect and a chrome heated towel rail.
Outside - To the rear of the property is a paved patio area and then a lawned garden with borders well stocked with a variety of plants and trees. The vendors here have also created an additional paved seating area, ideal for enjoying the sunlight throughout the day. To the front of the property, across the shared block paved driveway, there is an additional section of garden which also has a variety of plants, ideal for butterflies and other insects. To the side of the property, there is a block paved driveway providing off road parking for at least two vehicles. This leads to the
Garage - 5.54m x 2.75m - This garage, a good size, has been plastered out and has inset lighting. There is and up and over door to the front.
Directional Notes - The approach from our Wirksworth Office is to travel towards Cromford bearing left at The Lime Kiln Public House as signposted for Middleton. Continue up the hill and at the crossroads turn right onto Porter Lane ( B5305 ) towards Cromford. The driveway for number 19 can be found after a short distance on the left hand side.
Annual Service Charge - Hopton Rise Management Company (HRMC) manage the common areas of the development. The fee for 2024 was £325. Further details are available on request.
Brochures
Wirksworth- COUNCIL TAXA payment made to your local authority in order to pay for local services like schools, libraries, and refuse collection. The amount you pay depends on the value of the property.Read more about council Tax in our glossary page.
- Band: E
- PARKINGDetails of how and where vehicles can be parked, and any associated costs.Read more about parking in our glossary page.
- Yes
- GARDENA property has access to an outdoor space, which could be private or shared.
- Yes
- ACCESSIBILITYHow a property has been adapted to meet the needs of vulnerable or disabled individuals.Read more about accessibility in our glossary page.
- Ask agent
Wirksworth
NEAREST STATIONS
Distances are straight line measurements from the centre of the postcode- Cromford Station1.8 miles
- Matlock Bath Station2.1 miles
- Matlock Station3.1 miles
Shaun Grant has been involved in the sale and letting of properties across Derbyshire for over 20 years. As a member of the National Association of Property Professionals and recently invited to join The Guild of Professional Estate Agents, we have the experience and qualifications to offer you accurate advice in terms of selling or renting your property. We offer high quality brochures with professional photography and digital floorplans as standard. Choose an Independent Estate Agent to Sell or Rent your property, call for your free, no obligation valuation today.
Notes
Staying secure when looking for property
Ensure you're up to date with our latest advice on how to avoid fraud or scams when looking for property online.
Visit our security centre to find out moreDisclaimer - Property reference 33280931. The information displayed about this property comprises a property advertisement. Rightmove.co.uk makes no warranty as to the accuracy or completeness of the advertisement or any linked or associated information, and Rightmove has no control over the content. This property advertisement does not constitute property particulars. The information is provided and maintained by Grant's of Derbyshire, Wirksworth. Please contact the selling agent or developer directly to obtain any information which may be available under the terms of The Energy Performance of Buildings (Certificates and Inspections) (England and Wales) Regulations 2007 or the Home Report if in relation to a residential property in Scotland.
*This is the average speed from the provider with the fastest broadband package available at this postcode. The average speed displayed is based on the download speeds of at least 50% of customers at peak time (8pm to 10pm). Fibre/cable services at the postcode are subject to availability and may differ between properties within a postcode. Speeds can be affected by a range of technical and environmental factors. The speed at the property may be lower than that listed above. You can check the estimated speed and confirm availability to a property prior to purchasing on the broadband provider's website. Providers may increase charges. The information is provided and maintained by Decision Technologies Limited. **This is indicative only and based on a 2-person household with multiple devices and simultaneous usage. Broadband performance is affected by multiple factors including number of occupants and devices, simultaneous usage, router range etc. For more information speak to your broadband provider.
Map data ©OpenStreetMap contributors.





