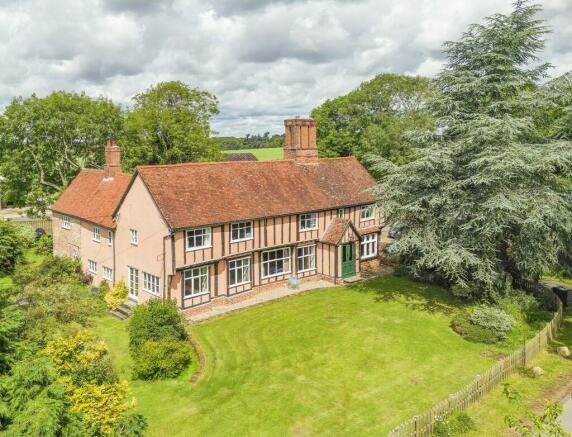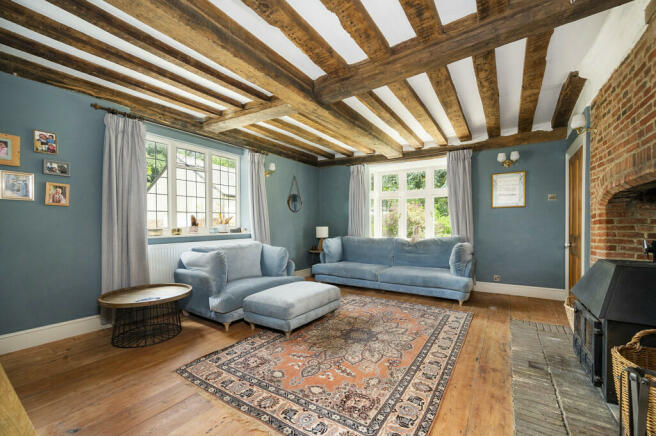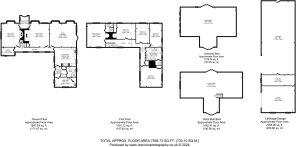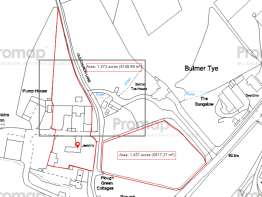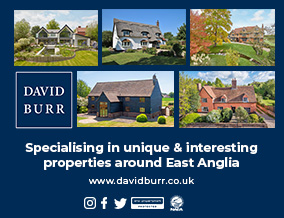
Bulmer Tye, Sudbury

- PROPERTY TYPE
Detached
- BEDROOMS
5
- BATHROOMS
3
- SIZE
7,859 sq ft
730 sq m
- TENUREDescribes how you own a property. There are different types of tenure - freehold, leasehold, and commonhold.Read more about tenure in our glossary page.
Freehold
Key features
- Substantial detached timber framed farmhouse
- Extensive grounds including a large meadow
- Two detached barns with clear development potential (subject to necessary consents)
- Five bedrooms, three bathrooms
- Three reception rooms
- Extensive parking and garaging
- Convenient access to the A131
- Short distance from popular public house and the town amenities of Sudbury
- Close to Sudbury train station with links to London Liverpool Street
- In total approx 2.76 acres (sts)
Description
ENTRANCE HALL: 9'11" x 6'7" (3.03m x 2.01m) Wood and glass panel double doors open into a welcoming entrance hall with exposed timbers and brick finished with an oak herringbone flooring with doors leading to:-
SITTING ROOM: 20'2" x 14'4" (6.15m x 4.37m) A charming room with an abundance of period features including a large bay window, further range of leaded light windows, heavily timbered ceiling and exposed stripped floorboards. An impressive arched brick fireplace contains a large wood burning stove situated on a brick hearth.
DRAWING ROOM: 19'9" x 15'8" (6.02m x 4.77m) A well-proportioned room with a large range of tall windows enjoying open views across the property's front garden and onto its private meadow beyond. A heavily timbered ceiling is complemented by mullioned windows and exposed beams throughout the walls. A particularly impressive inglenook fireplace contains a large open fire with hood above, situated on a brick tile hearth with large oak bressumer over and useful alcove storage cupboard.
INNER HALL: With windows overlooking the property's rear garden, staircase rising to first floor finished with a stone tiled floor and further doors leading to:-
DINING/LIVING ROOM: 20'10" x 18'4" (6.36m x 5.58m) A particularly generous room with dual aspect and large range of windows enjoying pretty views over the property's front gardens and onto its private meadow beyond. Heavily timbered ceiling and exposed beams across the walls with plenty of space for a large dining table and chairs finished with a stripped wooden floor. Double doors open onto the gardens. Beneath is a cellar of restricted head height measuring 8'10" x 18'4" accessed through a panel in the floor.
AGA KITCHEN/BREAKFAST ROOM: 16'9" x 14'9" (5.10m x 4.50m) A wonderfully light dual aspect room with views over both the side and rear garden with exposed wall and ceiling timbers with brick floor. The newly fitted navy shaker style kitchen has been finished to a high standard with a Quartz worktop and matching return incorporating a double butler sink with mixer tap and dishwasher with space for American style fridge/freezer. Beyond this you will find the AGA that is set within a brick inglenook fireplace with oak bressumer beam with attractive tiled splashback and tiled surround. Opening to:-
INNER HALL/BOOT ROOM: 9'0" x 8'0" (2.74m x 2.44m) Plenty of space for coats and shoes with two useful wardrobes/storage cupboards off, door leading to gardens and stone tiled flooring leading to:-
UTILITY ROOM: 15'3" x 7'5" (4.66m x 2.26m) Finished with matching navy shaker style units to the kitchen with matching Quartz worktop and return with integrated stainless-steel sink and mixer tap, ceramic hob and double oven, washing machine, tumble dryer, drinks fridge and matching pantry cupboard.
SHOWER ROOM: A three-piece suite consisting of a close coupled WC, pedestal wash hand basin with mixer tap and walk-in shower cubicle with attractive tiled surround and heated towel rail.
STUDY: With pretty views over rear garden.
First Floor
LANDING: Serving all five bedrooms and a bathroom with pretty stain glass sash window, exposed beams and brick work, access to loft storage space and two linen cupboards off. Doors leading to:-
MASTER BEDROOM: 19'3" x 14'0" (5.88m x 4.26m) A wonderful room with large exposed beam to the ceiling, exposed polished oak floorboards and a stunning brick arched fireplace. Door leading to:-
ENSUITE: With exposed brick work and beams, WC, wash hand basin with vanity unit and mixer tap and shower with glass screen door.
BEDROOM TWO: 16'9" x 14'5" (5.10m x 4.40m) A wonderfully light double aspect room with pretty views over both the rear and side garden with double built-in wardrobe finished with polished pine floorboards.
BEDROOM THREE: 15'1" x 12'11" (4.59m x 3.93m) With exposed beams to the ceilings and walls, windows with lovely views over the property's front garden and to the meadow beyond and with original exposed oak floorboards and a pretty feature fireplace with exposed brick and a tiled hearth.
BEDROOM FOUR: 15'4" x 10'6 (4.67m x 3.19m) A generous double bedroom with exposed beams and lovely views over the property's front garden.
BEDROOM FIVE: 20'4" x 9'4" (6.20m x 2.84m) With generous proportions, exposed beams, oak floorboards and a pretty dual aspect.
FAMILY BATHROOM: A beautifully finished five-piece suite consisting of a contemporary free-standing bath with central mixer tap, double width shower situated behind a wall of glass with attractive mosaic tiled splashback, close coupled WC, his-and-hers wash hand basin with central mixer tap and bespoke fitted vanity unit with drawers and shelving, wooden surround and mosaic tiled splashback. Exposed timbers and brickwork are features that continue into this room that is finished with a large stone effect tiled floor with two useful storage cupboards and heated towel rail.
Outside The property is accessed via a rural lane which serves a small number of dwellings. The approach in turn leads to a private area of hardstanding which provides OFF-ROAD PARKING for numerous vehicles which is enclosed by an attractive brick and flint wall. A wide range of outbuildings provide plenty of useful storage and include:-
CARTLODGE: 57'6" x 25'1" (17.52m x 7.64m) Providing a large sheltered area for parking and extensive storage with exposed flint and brick walls.
WORKSHOP: 25'7" x 8'4" (7.81m x 2.53m)
GARAGE: 26'0" x 20'6" (7.92m x 6.24m) With up-and-over door, power and light connected and plenty of roof storage space. Windows and personal door to side.
STORAGE BARN: Once used to house livestock and finished with exposed brick, flint and timbers. Now providing useful storage.
DETACHED BARN: 43'4" x 30'9" > 22'5" (13.21m x 9.37m > 6.83m) A substantial timber framed barn with original threshing floor arranged into three bays with vaulted ceilings. The barn offers the clear potential to be converted into an additional dwelling subject to necessary consents (for further information on the conversion process please contact David Burr, Long Melford).
Beyond the barns and outbuildings is a wild forest area that would give the barn generous grounds should someone wish to apply for planning permission for conversion as a separate dwelling.
BRICK BUILT BARN: 48'3" x 31'1" > 19'7" (14.71m x 9.48 > 5.98m) A wonderful mellow red brick barn with hayloft and vaulted ceilings. While in need of some structural restoration the barn offers excellent potential for a wide variety of uses.
The property's gardens are divided into a number of areas which include a beautifully presented front garden which contains a large area of lawn surrounded by colourful flowerbeds and mature trees. The lawn extends to the side and rear of the property and gives way to the brick barn and an area of seating within a paved terrace enclosed by a low-level red brick wall. Of particular note is a substantial meadow which in itself measures approx. 1.5 acres and contains a stunning variety of mature trees and wild flowers.
In all approx. 2.76 acres (sts).
AGENTS NOTES: The property is grade II listed and thought to date back to around the 1500s.
Potential purchasers should be aware that a bridleway runs through the property's grounds.
As is not uncommon with properties of this ilk some of the rooms are of irregular shape and therefore while every effort has been made to ensure the accuracy of measurements made within these particulars they are intended as a guide only and not to be relied upon as being entirely accurate.
We have been advised that restrictions exist on the use appropriate for the meadow (a plan of which can be obtained from the agent). For more information please contact David Burr.
SERVICES: Main water. Private drainage by septic tank. Main electricity connected. Oil fired heating by radiators. NOTE: None of these services have been tested by the agent.
The current owner is using Starlink for internet that provides a 70-80mb download speed.
EPC RATING: Exempt - listed.
LOCAL AUTHORITY: Braintree District Council, Causeway House, Bocking End, Braintree, Essex. CM7 9HB ).
COUNCIL TAX BAND: G.
TENURE: Freehold.
WHAT3WORDS: glance.card.claw
CONSTRUCTION TYPE: Timber framed.
VIEWING: Strictly by prior appointment only through DAVID BURR.
NOTICE: Whilst every effort has been made to ensure the accuracy of these sales details, they are for guidance purposes only and prospective purchasers or lessees are advised to seek their own professional advice as well as to satisfy themselves by inspection or otherwise as to their correctness. No representation or warranty whatsoever is made in relation to this property by David Burr or its employees nor do such sales details form part of any offer or contract.
Brochures
Brochure- COUNCIL TAXA payment made to your local authority in order to pay for local services like schools, libraries, and refuse collection. The amount you pay depends on the value of the property.Read more about council Tax in our glossary page.
- Band: G
- PARKINGDetails of how and where vehicles can be parked, and any associated costs.Read more about parking in our glossary page.
- Garage,Covered
- GARDENA property has access to an outdoor space, which could be private or shared.
- Yes
- ACCESSIBILITYHow a property has been adapted to meet the needs of vulnerable or disabled individuals.Read more about accessibility in our glossary page.
- Ask agent
Energy performance certificate - ask agent
Bulmer Tye, Sudbury
NEAREST STATIONS
Distances are straight line measurements from the centre of the postcode- Sudbury Station2.4 miles
- Bures Station4.6 miles



Founded in 1995, David Burr has become one of the most successful agencies in the region. Our name is synonymous with quality property and a level of service to match. We have grown quickly from our Long Melford base to open offices in Leavenheath, Clare, Castle Hedingham, Woolpit and Newmarket with Bury St Edmunds the latest addition opening in March 2014.
Notes
Staying secure when looking for property
Ensure you're up to date with our latest advice on how to avoid fraud or scams when looking for property online.
Visit our security centre to find out moreDisclaimer - Property reference 100424024542. The information displayed about this property comprises a property advertisement. Rightmove.co.uk makes no warranty as to the accuracy or completeness of the advertisement or any linked or associated information, and Rightmove has no control over the content. This property advertisement does not constitute property particulars. The information is provided and maintained by David Burr Estate Agents, Long Melford. Please contact the selling agent or developer directly to obtain any information which may be available under the terms of The Energy Performance of Buildings (Certificates and Inspections) (England and Wales) Regulations 2007 or the Home Report if in relation to a residential property in Scotland.
*This is the average speed from the provider with the fastest broadband package available at this postcode. The average speed displayed is based on the download speeds of at least 50% of customers at peak time (8pm to 10pm). Fibre/cable services at the postcode are subject to availability and may differ between properties within a postcode. Speeds can be affected by a range of technical and environmental factors. The speed at the property may be lower than that listed above. You can check the estimated speed and confirm availability to a property prior to purchasing on the broadband provider's website. Providers may increase charges. The information is provided and maintained by Decision Technologies Limited. **This is indicative only and based on a 2-person household with multiple devices and simultaneous usage. Broadband performance is affected by multiple factors including number of occupants and devices, simultaneous usage, router range etc. For more information speak to your broadband provider.
Map data ©OpenStreetMap contributors.
