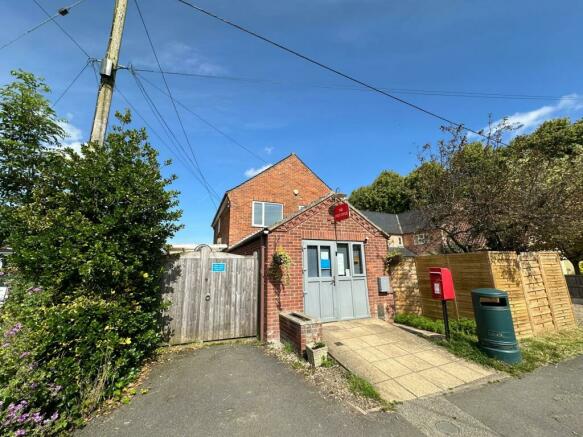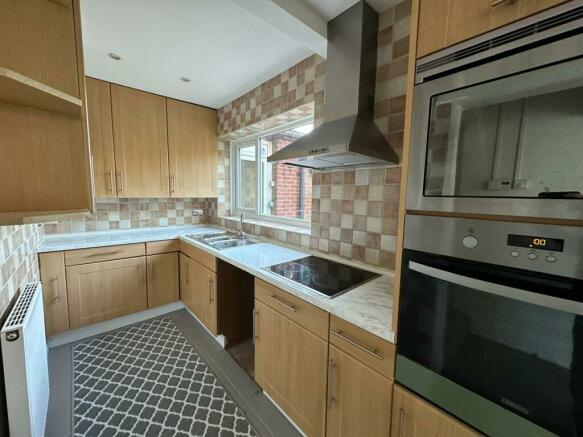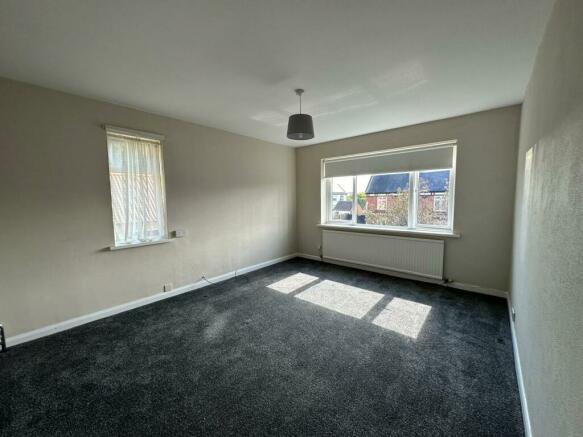Post Office, 43 High Street, Eagle, Lincoln, LN6 9DG

- PROPERTY TYPE
Detached
- BEDROOMS
3
- SIZE
Ask agent
- TENUREDescribes how you own a property. There are different types of tenure - freehold, leasehold, and commonhold.Read more about tenure in our glossary page.
Freehold
Key features
- Former Post Office
- Detached House
- Three Bedrooms
- Open Plan Living
- Conservatory
- Family Bathroom
- Potential for Annex (STP)
Description
For sale by Timed auction on 02-09-2024 at 01:00 PM.
To register for legal packs and bidding instructions please visit our website.
Situation:
The property can be found on High Street, Eagle, a popular and sought after village, well located for access to both Gainsborough, Newark along with the city of Lincoln. The village itself is highly regarded and benefits from a popular public house and convenient access to the surrounding villages.
Description:
A wonderful opportunity to acquire this individual, traditionally built residential house with former Post Office building attached. The property provides a wealth of opportunities for both live in work unit with strong local demand for a convenient store as this previously operated in the village and a well proportioned and versatile family house.
The property is well appointed throughout and provides further scope for development or conversion subject to the necessary consent being obtained including the scope for potentially an annex or even integrating the commercial element of the building within the main residence (STP).
Internal viewing is a must to appreciate the accommodation and scope on offer.
Accommodation:
uPVC double glazed front entrance door into:
Sitting Room: 3.48m x 4.70m (11’5 x 15’5)
uPVC double glazed windows to the front and side elevations, radiator, feature log burner with oak beam mantle, tiled hearth. Doorway to
Open Plan Living Dining Kitchen: 3.48m x 3.61m (11’5 x 11’10)
Radiator, uPVC double glazed radiator to the side elevation.
From the Dining area stairs rising to the first floor landing, opening to:
Conservatory: 2.94m x 2.41m (9’8 x 7’11)
uPVC double glazed windows throughout, radiator, double glazed door opening to the garden
Kitchen: 3.61m x 1.63m (11’10 x 5’4)
uPVC double glazed window to the rear elevation, radiator, tiled floor, range of floor and wall units, complementary roll edge worksurface, four ring induction hob with extractor over, fitted double oven, stainless steel sink and drainer unit, tiled splashbacks.
First floor landing:
uPVC double glazed window to the side elevation, radiator. Doors to airing cupboard housing the water cylinder, access to the roof space. Further doors to:
Bedroom one: 4.72m x 3.48m (15’6 x 11’5)
uPVC double glazed window to the front and side elevations, radiator.
Bedroom two: 2.39m x 3.48m (7’10 x 11’5)
uPVC double glazed window to the rear elevation and radiator.
Bedroom three: 2.72m x 3.63m (8’11 x 11’11)
uPVC double glazed window to the front elevation and radiator.
Family Bathroom:
With low level flush w.c., wash hand basin in vanity unit, walk in double shower cubicle with thermostat shower, fully tiled walls, heated towel rail, uPVC double glazed opaque glass window to the rear elevation, further access to airing cupboard.
Externally:
To the front of the property is an enclosed area of garden with lawned area and mature borders and to the rear of the property is a further area of enclosed garden predominately patioed in Indian stone with mature shrubs and the oil central heating tank.
To the other side of the property is a concrete driveway providing parking for several vehicles leading to:
Detached former post office and convenience store building
Double glazed front entrance door with double glazed window to the front elevation,
Former Retail Area: approx 10.00m x 3.17m (19’11 x 10’5) (uncluding service area to rear of shop)
With multiple electric points, racking, till and service area along with post office desk.
Service Area to the rear of the shop: 3.61m x 2.69m (11’10 x 8’10)
Door opening to the rear entrance lobby:
uPVC double glazed opaque glass door leading to the side of the property providing rear access from the driveway.
From the driveway, which is covered by a car port, is double glazed opaque glass entrance door into:
Former Garage: 2.90m x 6.88m (9’6 x 22’7)
Currently used as storage area but with potential for conversion to annex (STP).
With uPVC opaque glass door leading into the rear courtyard garden, door to
Toilet:
Low level flush w.c. and pedestal wash hand basin with tiled splash, built in utility area with complementary roll edge worksurface, stainless steel sink and drainer unit, storage cupboard and plumbing for washing machine.
Rear Storage Room: 5.0m x 2.36m (16’5 x 7’9)
Further Info
Local Authority: North Kesteven District Council
Tenure: Freehold
Council Tax: TBC
Additional Fees
Buyers Premium: £1800.00 inc VAT, payable on exchange of contracts.
Administration Charge: £1800.00 inc VAT, payable on exchange of contracts.
Disbursements: Please see the legal pack for any disbursements listed that may become payable by the purchaser on completion.
Important Notice to Prospective Buyers:
We draw your attention to the Special Conditions of Sale within the Legal Pack, referring to other charges in addition to the purchase price which may become payable. Such costs may include Search Fees, reimbursement of Sellers costs and Legal Fees, and Transfer Fees amongst others.
These particulars are believed to be correct but their accuracy is not guaranteed and they do not form any part of any contract. Information relating to Rating and Town and Country Planning matters has been obtained by verbal enquiry only. Prospective purchasers are advised to make their own enquiries of the appropriate Authority. All measurements, areas and distances are approximate only. Potential purchasers are advised to check them.
- COUNCIL TAXA payment made to your local authority in order to pay for local services like schools, libraries, and refuse collection. The amount you pay depends on the value of the property.Read more about council Tax in our glossary page.
- Band: TBC
- PARKINGDetails of how and where vehicles can be parked, and any associated costs.Read more about parking in our glossary page.
- Yes
- GARDENA property has access to an outdoor space, which could be private or shared.
- Yes
- ACCESSIBILITYHow a property has been adapted to meet the needs of vulnerable or disabled individuals.Read more about accessibility in our glossary page.
- Ask agent
Energy performance certificate - ask agent
Post Office, 43 High Street, Eagle, Lincoln, LN6 9DG
NEAREST STATIONS
Distances are straight line measurements from the centre of the postcode- Swinderby Station1.8 miles
- Hykeham Station3.7 miles
- Collingham Station4.3 miles
About the agent
Auction House Lincolnshire is run by Drewery & Wheeldon whose long and proud history of involvement in auctions goes all the way back to 1879. We have been trading as Auction House since 2007 and our six auctions per year cycle is ideal for our area. We don’t just cover Lincolnshire but overlap into North Nottinghamshire to include Worksop and Retford, and South Yorkshire in the area around Doncaster. We also enter lots from the South Humberside areas around Scunthorpe, Brigg, Immingham and G
Notes
Staying secure when looking for property
Ensure you're up to date with our latest advice on how to avoid fraud or scams when looking for property online.
Visit our security centre to find out moreDisclaimer - Property reference 6358. The information displayed about this property comprises a property advertisement. Rightmove.co.uk makes no warranty as to the accuracy or completeness of the advertisement or any linked or associated information, and Rightmove has no control over the content. This property advertisement does not constitute property particulars. The information is provided and maintained by Auction House, Lincolnshire. Please contact the selling agent or developer directly to obtain any information which may be available under the terms of The Energy Performance of Buildings (Certificates and Inspections) (England and Wales) Regulations 2007 or the Home Report if in relation to a residential property in Scotland.
Auction Fees: The purchase of this property may include associated fees not listed here, as it is to be sold via auction. To find out more about the fees associated with this property please call Auction House, Lincolnshire on 01427 800574.
*Guide Price: An indication of a seller's minimum expectation at auction and given as a “Guide Price” or a range of “Guide Prices”. This is not necessarily the figure a property will sell for and is subject to change prior to the auction.
Reserve Price: Each auction property will be subject to a “Reserve Price” below which the property cannot be sold at auction. Normally the “Reserve Price” will be set within the range of “Guide Prices” or no more than 10% above a single “Guide Price.”
*This is the average speed from the provider with the fastest broadband package available at this postcode. The average speed displayed is based on the download speeds of at least 50% of customers at peak time (8pm to 10pm). Fibre/cable services at the postcode are subject to availability and may differ between properties within a postcode. Speeds can be affected by a range of technical and environmental factors. The speed at the property may be lower than that listed above. You can check the estimated speed and confirm availability to a property prior to purchasing on the broadband provider's website. Providers may increase charges. The information is provided and maintained by Decision Technologies Limited. **This is indicative only and based on a 2-person household with multiple devices and simultaneous usage. Broadband performance is affected by multiple factors including number of occupants and devices, simultaneous usage, router range etc. For more information speak to your broadband provider.
Map data ©OpenStreetMap contributors.



