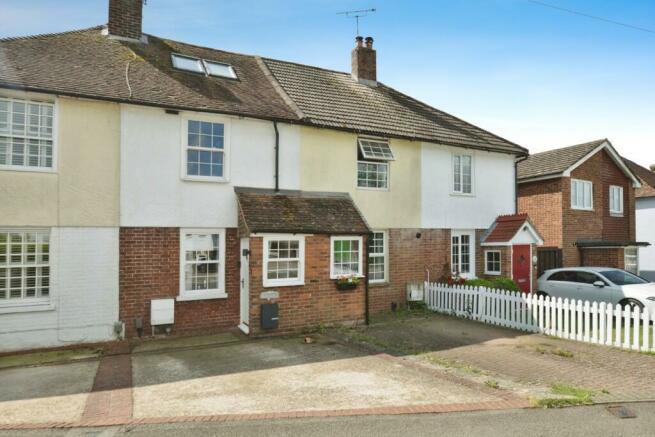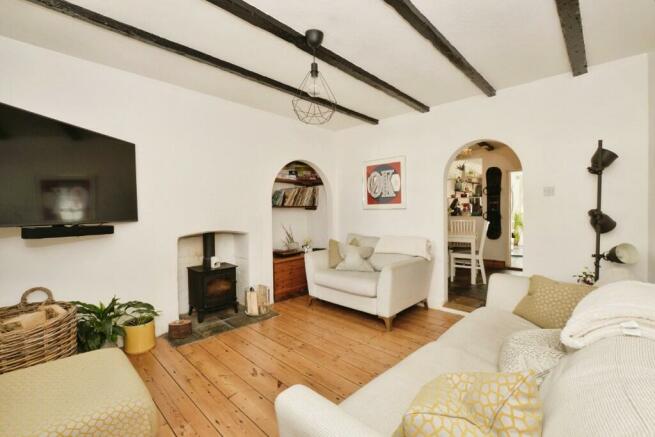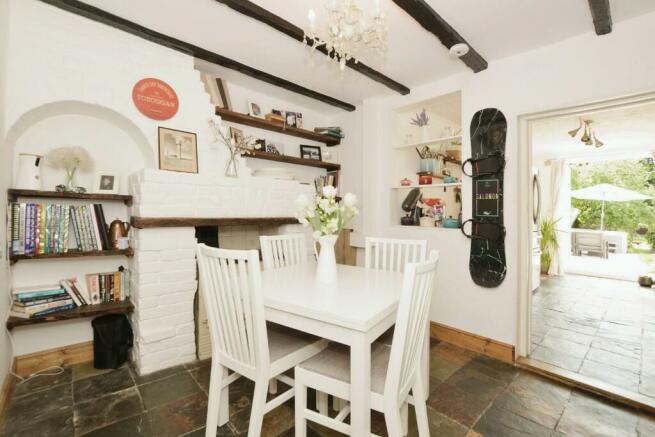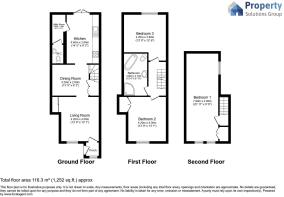Grosvenor Road, Ashford, Kent, TN24

- PROPERTY TYPE
Terraced
- BEDROOMS
3
- SIZE
1,252 sq ft
116 sq m
- TENUREDescribes how you own a property. There are different types of tenure - freehold, leasehold, and commonhold.Read more about tenure in our glossary page.
Freehold
Key features
- Freehold Property
- Off-Road Parking
- Thoughtfully Renovated
- Popular Location
- EPC - C
- Purchaser Liable to Pay Estate Agent Fee's
Description
Living Room: Warm and Inviting Step into the welcoming living room (4.20m x 4.00m) where exposed beams and a log burner add a touch of character. This comfortable space is perfect for relaxing or spending time with family.
Dining Room: Great for Gatherings The adjoining dining room (4.20m x 2.80m) offers a cosy spot for meals and entertaining. The room also features an Aga, adding a charming touch to the space. The open layout allows for a smooth flow between the living and dining areas, enhancing the spacious feel.
Kitchen: Modern and Bright The heart of this home is the modern kitchen (4.40m x 2.80m), featuring French doors that open directly onto a large patio. This beautiful transition from indoor to outdoor living makes it perfect for summer barbecues, alfresco dining, and enjoying fresh air and sunshine right from your kitchen. The kitchen is also equipped with sleek countertops and ample storage, making meal prep a breeze.
Utility Room: Extra Convenience The handy utility room (2.60m x 1.00m) provides additional storage and space for all laundry needs, helping keep your home tidy.
Bedrooms: Comfortable and cosy. This home features three well-sized bedrooms:
Master Bedroom: The expansive master bedroom (7.90m x 2.90m) is a peaceful retreat, offering stunning views over the long garden. Wake up to the serene sight of greenery and enjoy the tranquillity this space provides.
Bedroom Two: The second bedroom (4.20m x 4.00m) is perfect for guests or children and includes a charming original fireplace adding a cosy focal point to the room.
Bedroom Three: The third bedroom (4.20m x 3.80m) features charming exposed brickwork and large Velux windows, creating a bright and airy space that can serve as a bedroom, home office or hobby room.
Bathroom: Luxurious and Stylish The family bathroom (3.80m x 2.10m) is a highlight of the home, featuring a large, walk-in shower and a freestanding roll-top bath. This stylish bathroom offers a spa-like experience just perfect for unwinding after a long day.
Outdoor Space: Your Private Garden The private garden is a great spot for relaxation or entertaining. Start with the patio area, perfect for outdoor dining and continue to the lawn, which offers a blank canvas for your gardening ideas or play space for kids.
Prime Location: Convenient Living Located in the heart of Ashford, this home is close to local amenities, offering both primary & a secondary school, and great transport links. Enjoy the convenience of having everything you need within easy reach. A friendly local pub, stylish restaurants and two convenience stores are just a short walk away. The beautiful countryside walks of Eastwell Park are nearby for those who enjoy outdoor adventures.
This property is sold as seen in its current condition, excluding chattels and has been priced accordingly.
A purchaser whose offer is accepted by the seller will be required to pay Property Solutions Group (South East) Limited an administration fee of £500 in order to proceed to contracts, refundable only if the seller withdraws from the proposed transaction without reasonable grounds.
The purchaser will be responsible for paying Property Solutions Group (South East) Limited a buyer's premium of £3,500 or 2.5% (whichever is the higher) of the total purchase price paid for the property and any contents plus VAT. The buyer's premium will become due and payable by the purchaser to Property Solutions Group (South East) Limited on exchange of contracts. Terms and conditions apply.
- COUNCIL TAXA payment made to your local authority in order to pay for local services like schools, libraries, and refuse collection. The amount you pay depends on the value of the property.Read more about council Tax in our glossary page.
- Ask agent
- PARKINGDetails of how and where vehicles can be parked, and any associated costs.Read more about parking in our glossary page.
- Yes
- GARDENA property has access to an outdoor space, which could be private or shared.
- Yes
- ACCESSIBILITYHow a property has been adapted to meet the needs of vulnerable or disabled individuals.Read more about accessibility in our glossary page.
- Ask agent
Grosvenor Road, Ashford, Kent, TN24
NEAREST STATIONS
Distances are straight line measurements from the centre of the postcode- Ashford Station2.0 miles
- Ashford International Station2.0 miles
- Wye Station2.2 miles
About the agent
Property Solutions Group, Earls Colne
The Fairways, Earls Colne Business Park, Airfield, Earls Colne, CO6 2NS

Drawing on decades of experience from multiple disciplines with in the property industry and offering an alternative approach to property sales, the Property Solutions Group are dedicated to delivering the very best service and are very proud to be 'making a positive difference' to our clients.
Industry affiliations

Notes
Staying secure when looking for property
Ensure you're up to date with our latest advice on how to avoid fraud or scams when looking for property online.
Visit our security centre to find out moreDisclaimer - Property reference TN249PN121373ARA113. The information displayed about this property comprises a property advertisement. Rightmove.co.uk makes no warranty as to the accuracy or completeness of the advertisement or any linked or associated information, and Rightmove has no control over the content. This property advertisement does not constitute property particulars. The information is provided and maintained by Property Solutions Group, Earls Colne. Please contact the selling agent or developer directly to obtain any information which may be available under the terms of The Energy Performance of Buildings (Certificates and Inspections) (England and Wales) Regulations 2007 or the Home Report if in relation to a residential property in Scotland.
*This is the average speed from the provider with the fastest broadband package available at this postcode. The average speed displayed is based on the download speeds of at least 50% of customers at peak time (8pm to 10pm). Fibre/cable services at the postcode are subject to availability and may differ between properties within a postcode. Speeds can be affected by a range of technical and environmental factors. The speed at the property may be lower than that listed above. You can check the estimated speed and confirm availability to a property prior to purchasing on the broadband provider's website. Providers may increase charges. The information is provided and maintained by Decision Technologies Limited. **This is indicative only and based on a 2-person household with multiple devices and simultaneous usage. Broadband performance is affected by multiple factors including number of occupants and devices, simultaneous usage, router range etc. For more information speak to your broadband provider.
Map data ©OpenStreetMap contributors.




