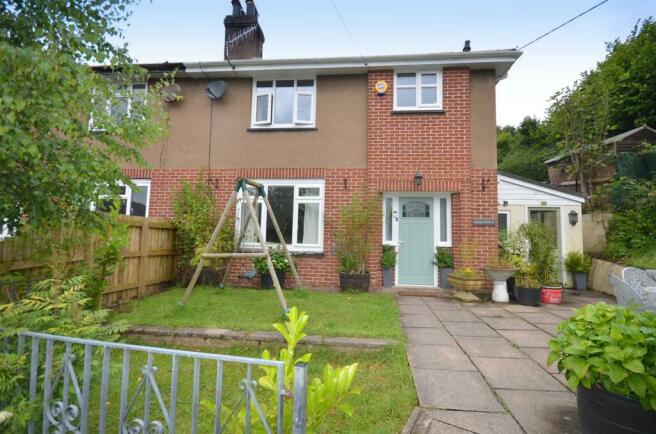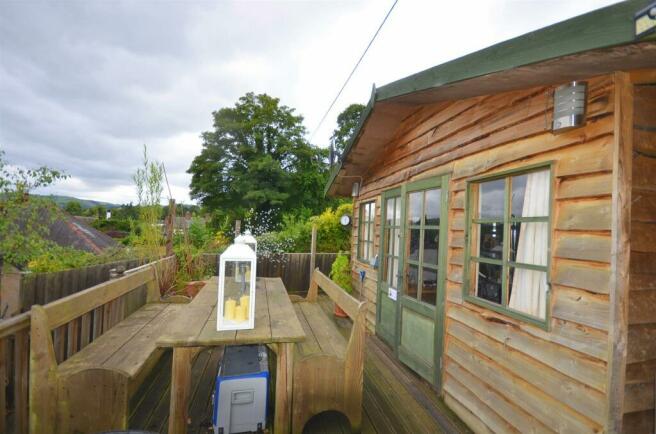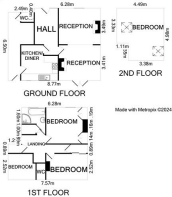Troedyrallt

- PROPERTY TYPE
Semi-Detached
- BEDROOMS
4
- BATHROOMS
1
- SIZE
1,283 sq ft
119 sq m
- TENUREDescribes how you own a property. There are different types of tenure - freehold, leasehold, and commonhold.Read more about tenure in our glossary page.
Freehold
Description
* Entrance Hall * Lounge * Dining Room * Kitchen * Side Porch/Utility *
* Three Bedrooms * Bathroom * Separate WC * Attic Room *
* Gas Central Heating * EPC Rating 'D' *
Accommodation Comprises -
Entrance Hall - UPVC entrance door with fan light feature and having glazed side panels. Fitted carpet, radiator, staircase to First Floor.
Fully glazed doors to the Kitchen and to the Dining Room which then leads through to the Lounge via an open archway.
Lounge - Fireplace having composite marble hearth and backplate and with wood mantel surround currently fitted with a mains gas coal-effect fire.
Coved ceiling, fitted carpet, radiator. Window to front over looking the garden.
Open archway with exposed brick feature to:
Dining Room - Fireplace with wood surround, currently fitted with an electric stove-effect fire.
Fitted carpet. Radiator. French doors lead out to a covered rear yard, ideal for al-fresco dining.
Kitchen - Excellent range of base, wall, glass display and open shelved units with worktops and tiled splashbacks over.
Inlaid single drainer sink with mixer tap. Slot-in electric cooker with integrated cooker hood over. Space and plumbing for dishwasher, Space for fridge.
Tile-effect laminate floor. Two windows to rear.
Utility/Side Porch - Half-glazed doors to the front and to the rear provide easy access to enclosed rear yard and garden. Quarry tiled floor. Two large windows to side.
Sink with worktop. Space and plumbing for washing machine and tumble drier. Wall cabinets.
Separate Wc - Quarry tiled floor. Wall cabinet, Window to front.
First Floor -
Galleried Landing - Fitted carpet, Window to side. Access-hatch to roof space.
Built-in Storage Cupboard providing excellent storage.
Bedroom 1 - Fitted carpet, radiator, window to front with pleasant views.
Built-in wardrobe with cupboard over having louvre doors.
Bedroom 2 - Coved ceiling, fitted carpet, radiator. Built-in wardrobe with sliding doors.
Shelving in alcove. Coved ceiling. Window to rear.
Bedroom 3 - Fitted carpet, radiator, window to rear.
Bathroom - Panelled bath with tiled surround. Pedestal wash hand basin. Wall-mounted gas boiler.
Fully tiled and enclosed shower unit with glass door. Fitted carpet. Radiator.
Built-in Airing Cupboard with batten shelving.
Separate Wc - WC suite, fitted carpet, majority tiled walls.
Obscure window to rear.
Attic Room - From Bedroom 2 a staircase with fitted carpet and hand rail rises to the Attic Room.
Fitted carpet, radiator, velux roof windows to the side and to the rear. Access to ample undereaves storage.
Outside - The property is approached over a short tarmacadam driveway that leads to a detached single Garage, and also to a parking area with space for a couple of vehicles.
To the front of the property there is a level lawn behind a metal fence and a ramped slabbed pathway leads to the front door and to the side porch.
The area immediately accessible from the Dining Room has been enclosed by the current vendors and offers a very versatile area to eat, play, dry clothes. store bikes and other equipment, amongst other things.
An elevated walkway leads to the rear garden and up to the Summerhouse with its' terraced decked seating area and BBQ spot. The SUMMERHOUSE occupies a delightful spot adjoining open fields at the rear and. it currently provides the vendors with a space for watching television, undertaking crafts and hobbies and also for socialising. An extensive seating area is located outside and there is suitable space for a BBQ. It has super views over Llanidloes to the mid Wales hills beyond. The lower deck area is also accessible for wheelchair users.
Llanidloes - Llanidloes is a very popular tourist and market town renowned for its friendliness and hospitality as well as for the wonderful attractions and scenery in which it is located. These include the Clywedog Reservoir and the Hafren Forest.
Llanidloes has a primary school and a secondary school with well a equipped leisure centre, all of which are within an easy walking distance. It has a doctors surgery, a dispensing pharmacy and local independent shops which include butchers, grocers, bakers, fish delicatessen, supermarket, cafes, restaurants, public houses and inns.
Wider shopping facilities are available in Newtown some 14 miles north of Llanidloes.
The nearest train station is eight miles distant at Caersws from where there are regular connections to Aberystwyth, Shrewsbury, Birmingham and on to London and beyond.
The University Town of Aberystwyth and West Wales Coast is some 30 miles distant..
Services - Mains electricity, gas, water and drainage.
Viewing Arrangements - Viewings are strictly through the Sole Agents, Clare Evans & Co tel .
Local Authority - Powys County Council. Tel No:
Council Tax - We are advised that the property is in Council Tax Band 'D'.
Important Notice - These particulars are offered on the understanding that all negotiations are conducted through this company.
Neither these particulars, nor oral representations, form part of any offer or contract and their accuracy cannot be guaranteed. Any floor plan provided is for representation purposes only and whilst every attempt has been made to ensure their accuracy the measurements of windows, doors and rooms are approximate and should be used as such by prospective purchasers.
Any services, systems and appliances mentioned have not been tested by us and we cannot verify that they are in working order.
All photographs remain the copyright of Clare Evans & Co.
The Property Ombudsman - Clare Evans & Co is a member of The Property Ombudsman Estate Agents Scheme and therefore adhere to their Code of Practice. A copy of the Code of Practice is available in the office and on request. Clare Evans & Co's complaints procedure is also available on request.
Pma Reference - DRAFT
Brochures
TroedyralltBrochure- COUNCIL TAXA payment made to your local authority in order to pay for local services like schools, libraries, and refuse collection. The amount you pay depends on the value of the property.Read more about council Tax in our glossary page.
- Ask agent
- PARKINGDetails of how and where vehicles can be parked, and any associated costs.Read more about parking in our glossary page.
- Garage
- GARDENA property has access to an outdoor space, which could be private or shared.
- Yes
- ACCESSIBILITYHow a property has been adapted to meet the needs of vulnerable or disabled individuals.Read more about accessibility in our glossary page.
- Ask agent
Troedyrallt
NEAREST STATIONS
Distances are straight line measurements from the centre of the postcode- Caersws Station6.2 miles
Notes
Staying secure when looking for property
Ensure you're up to date with our latest advice on how to avoid fraud or scams when looking for property online.
Visit our security centre to find out moreDisclaimer - Property reference 33280680. The information displayed about this property comprises a property advertisement. Rightmove.co.uk makes no warranty as to the accuracy or completeness of the advertisement or any linked or associated information, and Rightmove has no control over the content. This property advertisement does not constitute property particulars. The information is provided and maintained by Clare Evans & Co, Rhayader. Please contact the selling agent or developer directly to obtain any information which may be available under the terms of The Energy Performance of Buildings (Certificates and Inspections) (England and Wales) Regulations 2007 or the Home Report if in relation to a residential property in Scotland.
*This is the average speed from the provider with the fastest broadband package available at this postcode. The average speed displayed is based on the download speeds of at least 50% of customers at peak time (8pm to 10pm). Fibre/cable services at the postcode are subject to availability and may differ between properties within a postcode. Speeds can be affected by a range of technical and environmental factors. The speed at the property may be lower than that listed above. You can check the estimated speed and confirm availability to a property prior to purchasing on the broadband provider's website. Providers may increase charges. The information is provided and maintained by Decision Technologies Limited. **This is indicative only and based on a 2-person household with multiple devices and simultaneous usage. Broadband performance is affected by multiple factors including number of occupants and devices, simultaneous usage, router range etc. For more information speak to your broadband provider.
Map data ©OpenStreetMap contributors.




