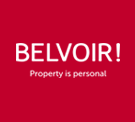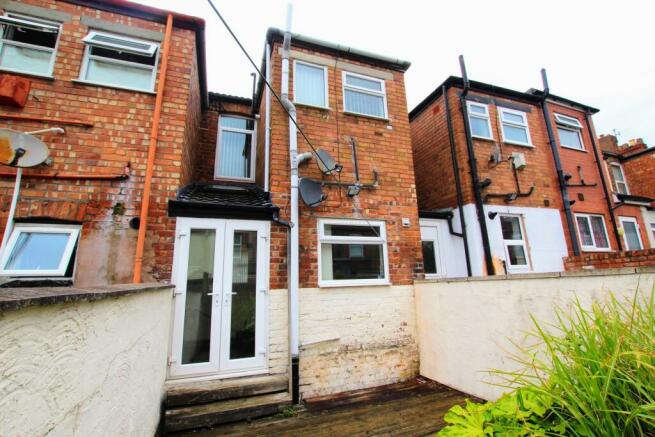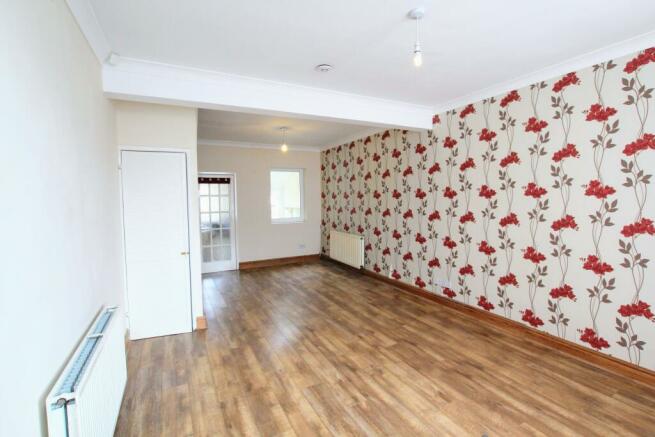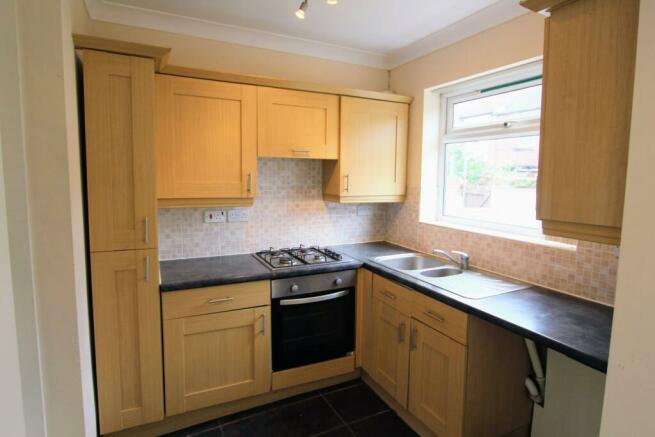Maybank Road, Tranmere, Birkenhead, CH42

Letting details
- Let available date:
- Now
- Deposit:
- £894A deposit provides security for a landlord against damage, or unpaid rent by a tenant.Read more about deposit in our glossary page.
- Min. Tenancy:
- Ask agent How long the landlord offers to let the property for.Read more about tenancy length in our glossary page.
- Let type:
- Long term
- Furnish type:
- Unfurnished
- Council Tax:
- Ask agent
- PROPERTY TYPE
Terraced
- BEDROOMS
2
- BATHROOMS
1
- SIZE
Ask agent
Key features
- Two Bed Mid Terrace
- Available Now
- Holding Fee £178
- Holding Fee Applied to Rent
- Min 12 Month Tenancy
Description
The small kitchen is simple yet functional, offering all the essentials for everyday cooking. With practical cabinetry and countertop space, it maximizes efficiency despite its compact size, this kitchen is a convenient and straightforward space for meal preparation.
Bedroom One offers a comfortable space with enough room for a large bed and essential furniture. It features a neutral colour scheme and sufficient natural light, creating a simple yet inviting atmosphere. Ideal for rest and relaxation, this bedroom provides the basics needed for a cosy and functional living space.
Bedroom Two is a small double bedroom and offers a cosy and practical space. It comfortably fits a double bed and essential furniture, making efficient use of its compact size. The room receives ample natural light, creating a warm and inviting atmosphere.
The family bathroom includes a shower bath, toilet, and sink, providing all the essential fixtures for everyday use. The layout is practical and functional, designed to accommodate the needs of a busy household. With a clean and simple design, this bathroom offers a convenient and comfortable space for the entire family.
ALL APPLICANTS MUST MEET THE MINIMUM HOUSEHOLD INCOME CRITERIA OF £23250 PER YEAR OR MORE AND HAVE THE ABILITY TO PASS THE RELEVANT CREDIT, BANKING AND REFERENCING CHECKS EPC rating: C.
FRONT
Two Storey Mid Terrace
LIVING ROOM
24'3" x 11'11" (7.4m x 3.6m)
Window to front aspect. Window overlooking kitchen area to rear. Wood effect flooring. Radiators to wall.
KITCHEN/DINING
9'11" x 7'1" (3m x 2.2m)
Window to rear aspect. Window and Patio doors to rear aspect. Tile effect flooring. Fitted with a range of light oak cabinets and charcoal grey speckled work surfaces. Integrate Oven and gas hob.
BEDROOM ONE
11'11" x 10'6" (3.6m x 3.2m)
Window to front aspect. Carpeted flooring. Radiator to wall.
BEDROOM TWO
7'1" x 7'5" (2.2m x 2.3m)
Window to rear aspect, Carpeted flooring. Radiator to wall.
BATHROOM
7'5" x 7'1" (2.3m x 2.2m)
Windows to rear aspect. Tiled walls and floors. Bath tub with overhead shower. Wc and sink. Boiler location.
COURTYARD
Wooden Decking. Gate to Alley
DISCLAIMER
Prospective tenants must satisfy credit & reference checks (credit, business bank & accountants references in the case of self-employed or company tenancies). Groups may be granted a tenancy with the landlord’s approval. A holding deposit is payable when an application is submitted & terms will apply. Applicants claiming or in receipt of certain benefits are acceptable at the discretion of the landlord and who are backed by guarantors.
DETAILS
A security deposit of up to 5 weeks of rent is required, rent is to be paid one month in advance and in some circumstances six months full rent is payable upfront. All properties are available for a minimum of six months. Pets only allowed by express permission of the landlord. It is tenants responsibility to insure their personal possessions. All utilities including water and Council Tax is the responsibility of the tenant in every case unless otherwise stated. All photographs, measurements & floorplans have been taken as a guide only & are not precise.
- COUNCIL TAXA payment made to your local authority in order to pay for local services like schools, libraries, and refuse collection. The amount you pay depends on the value of the property.Read more about council Tax in our glossary page.
- Band: A
- PARKINGDetails of how and where vehicles can be parked, and any associated costs.Read more about parking in our glossary page.
- Driveway
- GARDENA property has access to an outdoor space, which could be private or shared.
- Private garden
- ACCESSIBILITYHow a property has been adapted to meet the needs of vulnerable or disabled individuals.Read more about accessibility in our glossary page.
- Ask agent
Maybank Road, Tranmere, Birkenhead, CH42
NEAREST STATIONS
Distances are straight line measurements from the centre of the postcode- Green Lane Station0.5 miles
- Birkenhead Central Station0.6 miles
- Conway Park Station0.8 miles
About the agent
Award winning UK lettings & estate agents*
With over 170 locally-managed offices nationwide, Belvoir can provide you with the best service and advice to suit your needs and requirements.
Whether you're an experienced landlord, a first time seller or you're looking to rent or buy; our range of services and expert knowledge will help make the process a little easier.
Belvoir Liverpool Prescot are your local source of highly experienced individuals who have worked in the local
Industry affiliations


Notes
Staying secure when looking for property
Ensure you're up to date with our latest advice on how to avoid fraud or scams when looking for property online.
Visit our security centre to find out moreDisclaimer - Property reference P1422. The information displayed about this property comprises a property advertisement. Rightmove.co.uk makes no warranty as to the accuracy or completeness of the advertisement or any linked or associated information, and Rightmove has no control over the content. This property advertisement does not constitute property particulars. The information is provided and maintained by Belvoir, Prescot. Please contact the selling agent or developer directly to obtain any information which may be available under the terms of The Energy Performance of Buildings (Certificates and Inspections) (England and Wales) Regulations 2007 or the Home Report if in relation to a residential property in Scotland.
*This is the average speed from the provider with the fastest broadband package available at this postcode. The average speed displayed is based on the download speeds of at least 50% of customers at peak time (8pm to 10pm). Fibre/cable services at the postcode are subject to availability and may differ between properties within a postcode. Speeds can be affected by a range of technical and environmental factors. The speed at the property may be lower than that listed above. You can check the estimated speed and confirm availability to a property prior to purchasing on the broadband provider's website. Providers may increase charges. The information is provided and maintained by Decision Technologies Limited. **This is indicative only and based on a 2-person household with multiple devices and simultaneous usage. Broadband performance is affected by multiple factors including number of occupants and devices, simultaneous usage, router range etc. For more information speak to your broadband provider.
Map data ©OpenStreetMap contributors.



