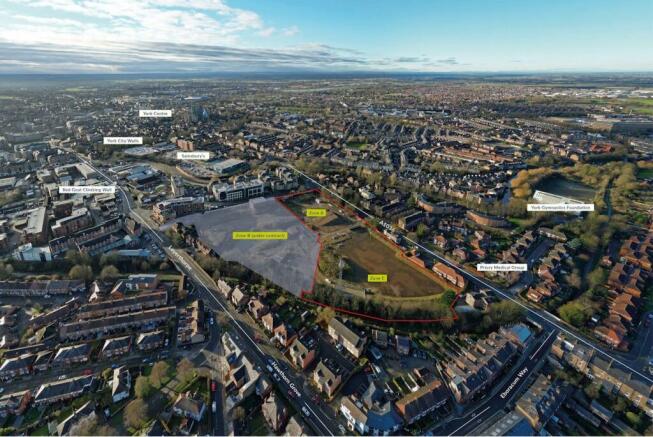
Former Gas Works, Heworth Green, York, YO31 7SX
- PROPERTY TYPE
Commercial Development
- SIZE
199,505 sq ft
18,535 sq m
Key features
- The site will be delivered remediated
- Located near to the historic city walls of York, North Yorkshire
- The brownfield site extends to 1.86 ha (4.58 acres gross)
- Rare opportunity to acquire a consented development site of this scale
- Detailed planning permission granted for 215 dwellings in total
- There is a restriction on the developments end use (please see below)
Description
The site extends to 1.86 ha (4.58 acres) gross and is roughly rectangular in shape. The topography of the site is flat. The site is split in to 3 development zones. A sale is under contract for Zone B, leaving Zones A & C available for sale.
The Environment Agency (EA) Flood Map for Planning confirmed the development lies within flood zone 2 and is also located within the Heworth Green Conservation Area.
The now cleared brownfield site was previously occupied by an array of structures including low rise warehouse / office buildings, gas distribution pipework and infrastructure, gas storage, an electricity sub-station, and a telecoms mast and cabinets.
The site is accessed directly from Heworth Green.
Location
The development site is located approximately 1.0km north east of York city centre. The site is bound by A1036 Heworth Green to the immediate north, a key arterial route into the city centre. To the east, the site is bound by Mill Lane, before which lies a small number of residential dwellings and the York Orbital cycle route. To the south, the site is bound by Layerthorpe, which continues east before becoming Hawthorn Grove. The west of the site is bound by Eboracum Way.
Planning
An outline planning application (planning ref. 19/00979/OUT) was approved on the 1 July 2020 for the demolition of existing pipework, structures and telephone mast, construction of 2no. gas governor compounds, site remediation, and comprehensive residential-led redevelopment, amenity space
and landscaping consisting of:
- Zone A comprising a maximum of 9,780sqm (GIA) of use class C3 floorspace and a maximum of 410sqm (GIA) retail or community use floorspace (flexible use incorporating use classes A1-A4/ D1);
- Zone B (not forming part of this sale) comprising a maximum of 35,510sqm (GIA) of use class C3 floorspace; and
- Zone C comprising a maximum of 9,730sqm (GIA) of use class C3 floorspace.
Reserved matters applications for both Zones A (for 119 dwellings and commercial/community use unit / planning ref. 21/00854/REMM) and Zone C (for 96 dwellings / planning ref. 21/00855/REMM) were both granted on the 8 November 2021. Both planning applications for Zones A & C were implemented in July 2024.
A discharge of various conditions relating to the planning applications have been approved or are ‘pending’ approval, details of which can be found on the York City Council planning portal and the dedicated site data room.
Restriction on Use
As part of the sale of Zone B, there is a restriction over the use of Zones A & C not to be used for a rental product, for example Built to Rent or Student Accommodation.
Remediation
The site will be delivered remediated with the appropriate warranties in place.
Method of Sale
The subject site is for sale by way of Private Treaty; however we reserve the right to conclude the marketing by an Informal Tender process.
Viewings
Access will be provided to the site through a number of viewing dates. We ask interested parties refrain from entering without prior consent.
Offer Deadline
We are inviting offers on a conditional and unconditional basis by 12 noon on 31st October 2024.
An offer pro-forma will be provided within the data room, we ask interested parties to complete this in full as part of their offer submission.
Further Information
Please contact JLL to receive access to the dedicated marketing dataroom where you can access all available documents, which include:
- Briefing note on the masterplan development and purchasers obligations
- Planning Permission
- Site layout plan
- Technical pack
The planning permission can also be viewed by visiting the York City Council Public Access website and searching by the planning application numbers provided within the planning section above.
Brochures
BrochureFormer Gas Works, Heworth Green, York, YO31 7SX
NEAREST STATIONS
Distances are straight line measurements from the centre of the postcode- York Station1.1 miles
- Poppleton Station3.3 miles
JLL is the largest property consultancy business in Europe, with an enviable reputation for delivering beyond client expectations. With our national network of prime city, regional and international offices we can ensure that your property will reach the widest audience possible.
Notes
Disclaimer - Property reference 226768-1. The information displayed about this property comprises a property advertisement. Rightmove.co.uk makes no warranty as to the accuracy or completeness of the advertisement or any linked or associated information, and Rightmove has no control over the content. This property advertisement does not constitute property particulars. The information is provided and maintained by JLL, Leeds Residential Land and Investment. Please contact the selling agent or developer directly to obtain any information which may be available under the terms of The Energy Performance of Buildings (Certificates and Inspections) (England and Wales) Regulations 2007 or the Home Report if in relation to a residential property in Scotland.
Map data ©OpenStreetMap contributors.





