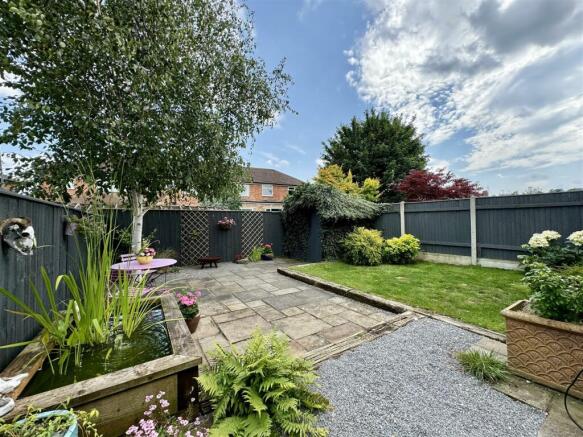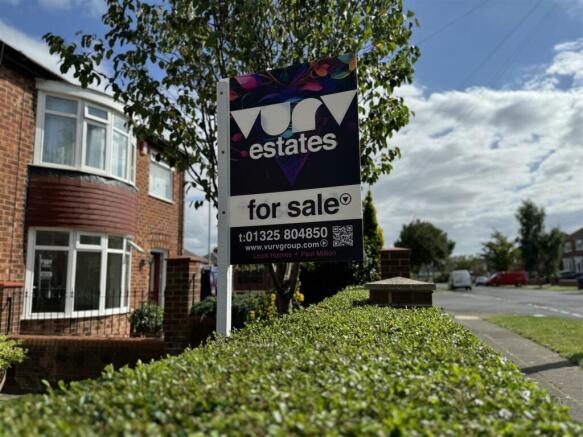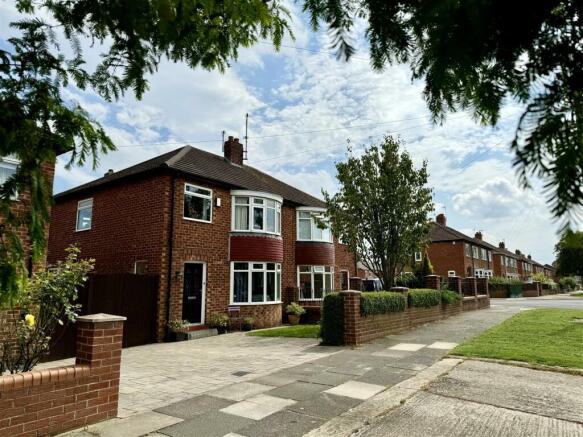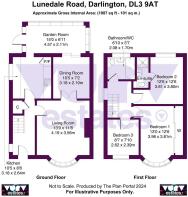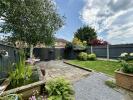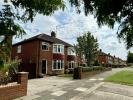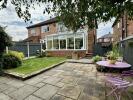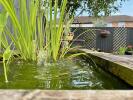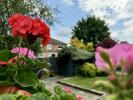Lunedale Road, Darlington, DL3 9AT

- PROPERTY TYPE
Semi-Detached
- BEDROOMS
3
- BATHROOMS
2
- SIZE
Ask agent
- TENUREDescribes how you own a property. There are different types of tenure - freehold, leasehold, and commonhold.Read more about tenure in our glossary page.
Freehold
Key features
- REDUCED FOR LIMITED TIME ONLY
- Sought-after West End
- Beautifully appointed family home
- Extremely well cared-for & maintained
- Ground floor extension
- Family bathroom plus ensuite shower room
- Viewings strongly recommended
- Fabulous opportunity
- Easy reach to A1(M) & A66
Description
* Extended family home * Second bedroom with ensuite * Sumptuous interior design * West End location * Catchment for well-regarded schooling *
Welcome to this charming semi-detached house located on the desirable Lunedale Road in Darlington. This property boasts three reception rooms, providing ample space for entertaining guests or simply relaxing with your loved ones. With three cozy bedrooms, there is plenty of room for the whole family to unwind and rest comfortably.
The house features a main family bathroom, plus an en-suite to the second bedroom, ensuring convenience and privacy for all residents. Whether you're getting ready for the day ahead or winding down in the evening, having a bathroom & shower room is a luxury that cannot be overlooked.
Situated in a peaceful neighbourhood, this property offers a perfect blend of tranquility and accessibility. The surrounding area is ideal for those seeking a quiet retreat while still being within reach of local amenities and transport links.
Don't miss the opportunity to make this house your home. With its spacious interior, convenient layout, and prime location, this property on Lunedale Road is sure to capture your heart. Book a viewing today and envision the endless possibilities that await you in this lovely abode.
Ground floor
Light and airy hallway through a double glazed composite front door and open spindle balustrade leading to the first floor. Three reception rooms, lounge, dining room and garden room extension perfect for modern day living. Cozy and inviting lounge to the front with bay window flooding the room with natural light and attractive fireplace with flame effect gas fire. Double doors to a separate dining room with sliding patio door to the garden room providing useful further living accommodation. The nicely appointed kitchen provides a good range of units with solid oak work surfaces with integrated gas hob, chimney style cooker hood, single oven and fridge/freezer.
First floor
Landing opening to the family bathroom and three well-dressed bedrooms, two doubles and a single, the master enjoying built-in wardrobes, the second bedroom of particular interest featuring an en-suite shower room.
Externally to the front
Lawned garden and block paved driveway for parking.
Externally to the rear
Significantly improved over the years, considered manageable, with a small lawn area and generous patio area perfect for those warmer months.
Please note:
Council tax Band - C
Tenure - Freehold
EPC - D
VURV Estates 'The Art of Property'
Selling homes in Darlington & surrounding with forward thinking Estate Agency.
Disclaimer:
These particulars have been prepared in good faith by the selling agent in conjunction with the vendor(s) with the intention of providing a fair and accurate guide to the property. They do not constitute or form part of an offer or contract nor may they be regarded as representations, all interested parties must themselves verify their accuracy. No tests or checks have been carried out in respect of heating, plumbing, electric installations, or any type of appliances which may be included.
Principal Elevation -
Hallway -
Lounge - 4.19 x 3.56 (13'8" x 11'8") -
Dining Room - 2.91 x 3.18 (9'6" x 10'5") -
Garden Room - 4.57 x 2.11 (14'11" x 6'11") -
Kitchen - 3.18 x 2.64 (10'5" x 8'7") -
First Floor Landing -
Principal Bedroom - 3.25 ( 3.81 max ) x 3.56 (10'7" ( 12'5" max ) x 11 -
Second Bedroom - 2.50 x 3.80 (8'2" x 12'5") -
En-Suite Shower Room -
Third Bedroom - 2.39 x 2.62 (7'10" x 8'7") -
Family Bathroom - 2.08 x 1.70 (6'9" x 5'6") -
Rear Garden -
Brochures
Lunedale Road, Darlington, DL3 9ATBrochure- COUNCIL TAXA payment made to your local authority in order to pay for local services like schools, libraries, and refuse collection. The amount you pay depends on the value of the property.Read more about council Tax in our glossary page.
- Band: C
- PARKINGDetails of how and where vehicles can be parked, and any associated costs.Read more about parking in our glossary page.
- Yes
- GARDENA property has access to an outdoor space, which could be private or shared.
- Yes
- ACCESSIBILITYHow a property has been adapted to meet the needs of vulnerable or disabled individuals.Read more about accessibility in our glossary page.
- Ask agent
Lunedale Road, Darlington, DL3 9AT
Add an important place to see how long it'd take to get there from our property listings.
__mins driving to your place
Your mortgage
Notes
Staying secure when looking for property
Ensure you're up to date with our latest advice on how to avoid fraud or scams when looking for property online.
Visit our security centre to find out moreDisclaimer - Property reference 33280322. The information displayed about this property comprises a property advertisement. Rightmove.co.uk makes no warranty as to the accuracy or completeness of the advertisement or any linked or associated information, and Rightmove has no control over the content. This property advertisement does not constitute property particulars. The information is provided and maintained by VURV Estates & Property Management, Darlington. Please contact the selling agent or developer directly to obtain any information which may be available under the terms of The Energy Performance of Buildings (Certificates and Inspections) (England and Wales) Regulations 2007 or the Home Report if in relation to a residential property in Scotland.
*This is the average speed from the provider with the fastest broadband package available at this postcode.
The average speed displayed is based on the download speeds of at least 50% of customers at peak time (8pm to 10pm).
Fibre/cable services at the postcode are subject to availability and may differ between properties within a postcode.
Speeds can be affected by a range of technical and environmental factors. The speed at the property may be lower than that
listed above. You can check the estimated speed and confirm availability to a property prior to purchasing on the
broadband provider's website. Providers may increase charges. The information is provided and maintained by
Decision Technologies Limited.
**This is indicative only and based on a 2-person household with multiple devices and simultaneous usage.
Broadband performance is affected by multiple factors including number of occupants and devices, simultaneous usage, router range etc.
For more information speak to your broadband provider.
Map data ©OpenStreetMap contributors.
