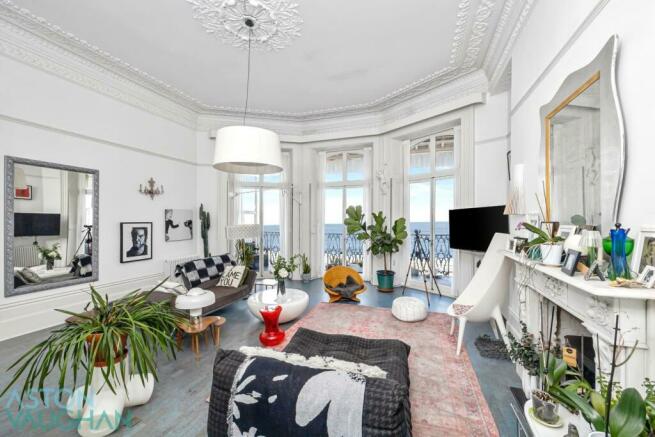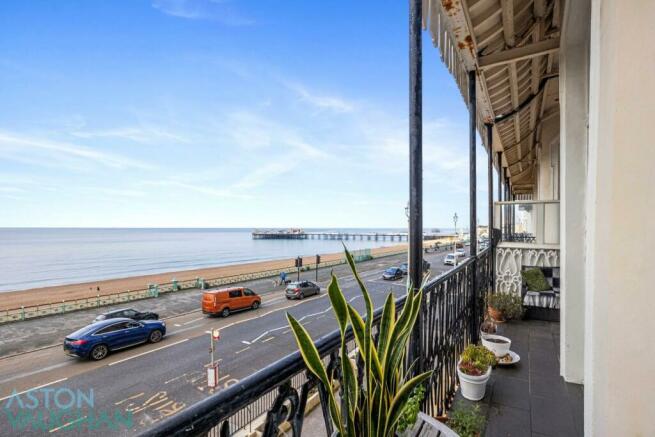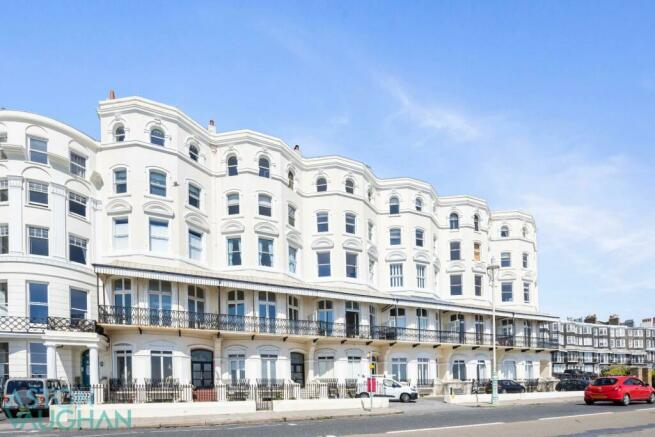
Marine Parade, Brighton

- PROPERTY TYPE
Apartment
- BEDROOMS
3
- BATHROOMS
2
- SIZE
1,389 sq ft
129 sq m
Description
This flat is simply breath-taking in its proportions. Lovingly restored to its full glory it has many original features including an ornate marble fireplace; intricate coving; celling roses; panelled walls and huge shuttered windows and a large balcony with direct sea views.
This Regency terrace forms part of the original Kemp Town estate conceived by Thomas Read Kemp in the 19th Century. It?s grand and stately and has all the features that you would expect from such regal buildings.
This flat is located on the first floor which is easily accessed via the wide, Regal, red-carpeted curved staircase in the main entranceway. As you go in the front door you come into a hallway that?s as large and elegant as the rest of the flat with panelled walls and a chandelier which wouldn?t look out of place in the Royal Pavilion.
The kitchen is to the right and what a kitchen it is. It has been carefully designed to make the most of the height with a pan rack suspended from the ceiling and a large window to the light well. There are wall and base units around all the sides and an island in the middle so when you?re preparing food you can still enjoy the sea views and entertain guests.
As you go through the kitchen there?s a bespoke office space before you come to the bedrooms. There are three bedrooms in total. The first is a fabulous guest room. To maximise the height, and to be able to accommodate as many guests as possible, a mezzanine floor has been added which gives space for another double bed ? perfect as a family room.
Next door is the master suite. This is an extraordinary room with huge sash windows looking out onto landscaped gardens below. Intricate cornicing edges the vast ceiling and there is a whole wall of built-in wardrobes and an ensuite shower room with a beautiful orange bowl sink and walk in shower unit. The third bedroom is smaller but still a generous double with a window onto the light well and there?s a family bathroom next door with a utility cupboard and access to the huge loft.
While the back of this flat is impressive, the front is simply breath-taking. This room has everything ? high ceilings, stunning original cornicing, French windows to the balcony, a marble fireplace, wood-burning stove, amazing coving and a beautiful ceiling rose. It?s hard to capture the splendour of this flat in words; it needs to be seen to be fully appreciated and is a fabulous example of the architecture that has made Brighton famous.
Where It Is - Shops: Kemp Town Village 2 mins, City Centre 10 mins walk.
Train station: Brighton Station 10 mins by bus
Seafront or park: Beach opposite, park 10 mins walk
Closest Schools: - Primary: Queen?s Park Primary School
Secondary: Varndean & Dorothy Stringer
Private: Brighton College
This fantastic flat is on Brighton?s seafront and a 5 minutes walk from Kemp Town village with its award-winning shops and cafes. It?s also very convenient for the city centre and for more choices, and the supermarket, Brighton Marina is just 5 minutes away.
Brochures
Brochure 1Brochure- COUNCIL TAXA payment made to your local authority in order to pay for local services like schools, libraries, and refuse collection. The amount you pay depends on the value of the property.Read more about council Tax in our glossary page.
- Band: C
- PARKINGDetails of how and where vehicles can be parked, and any associated costs.Read more about parking in our glossary page.
- Ask agent
- GARDENA property has access to an outdoor space, which could be private or shared.
- Yes
- ACCESSIBILITYHow a property has been adapted to meet the needs of vulnerable or disabled individuals.Read more about accessibility in our glossary page.
- Ask agent
Marine Parade, Brighton
NEAREST STATIONS
Distances are straight line measurements from the centre of the postcode- Brighton Station1.0 miles
- London Road (Brighton) Station1.3 miles
- Moulsecoomb Station1.9 miles
About the agent
Created by award winning owners and directors Talitha Burgess, David Vaughan and Justin Webb, Aston Vaughan fuses lettings, sales and site development for a comprehensive service focused entirely on you and your needs.
Bringing 60 years of collective experience, extensive contacts both local and international and a hand- picked, dedicated team, we attract the best homes available to buy or to let in the vibrant city of Brighton and Hove, a
Notes
Staying secure when looking for property
Ensure you're up to date with our latest advice on how to avoid fraud or scams when looking for property online.
Visit our security centre to find out moreDisclaimer - Property reference 33280258. The information displayed about this property comprises a property advertisement. Rightmove.co.uk makes no warranty as to the accuracy or completeness of the advertisement or any linked or associated information, and Rightmove has no control over the content. This property advertisement does not constitute property particulars. The information is provided and maintained by Aston Vaughan, Brighton. Please contact the selling agent or developer directly to obtain any information which may be available under the terms of The Energy Performance of Buildings (Certificates and Inspections) (England and Wales) Regulations 2007 or the Home Report if in relation to a residential property in Scotland.
*This is the average speed from the provider with the fastest broadband package available at this postcode. The average speed displayed is based on the download speeds of at least 50% of customers at peak time (8pm to 10pm). Fibre/cable services at the postcode are subject to availability and may differ between properties within a postcode. Speeds can be affected by a range of technical and environmental factors. The speed at the property may be lower than that listed above. You can check the estimated speed and confirm availability to a property prior to purchasing on the broadband provider's website. Providers may increase charges. The information is provided and maintained by Decision Technologies Limited. **This is indicative only and based on a 2-person household with multiple devices and simultaneous usage. Broadband performance is affected by multiple factors including number of occupants and devices, simultaneous usage, router range etc. For more information speak to your broadband provider.
Map data ©OpenStreetMap contributors.





