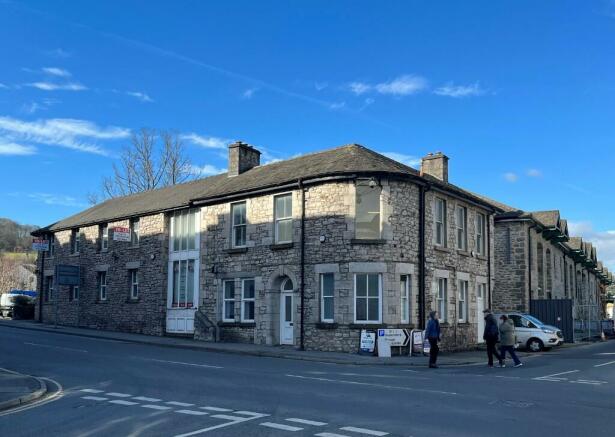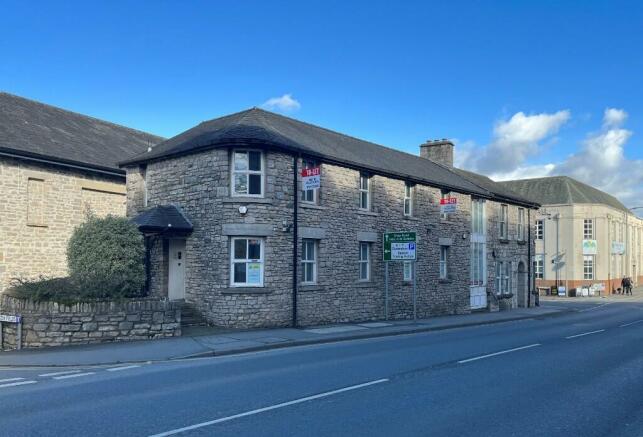New & Old Beezon Chambers, Sandes Avenue, Kendal, Cumbria LA9 6BL
- SIZE
Ask agent
- SECTOR
Office for sale
Key features
- Self-contained offices ranging from 993 sq ft - 3,184 sq ft
- High profile position with basement car parking and stores
- Available for sale - £325,000 exclusive.
- Alternatively, letting opportunities will be considered with rents from £8,000 per annum exclusive.
Description
Beezon Chambers occupy a high-profile position at the junction of the A6 Sandes Avenue and Beezon Road, sitting immediately adjacent to the new Lidl supermarket (opening Spring 2023) as well as a pay and display/permit contract car park. The heart of Kendal Town Centre, the main bus station and local train station are all within a five-minute walk.
Kendal is the principal town of South Lakeland and is situated just outside of the southern boundaries of the Lake District National Park, only 6 miles from Junctions 36 and 37 of the M6 Motorway. The town has a resident population of 29,495 (2011 Census) and is a popular tourist destination being 10 miles south of Windermere and the gateway to the Lakes which has recently gained World Heritage status. The town has a weighted retail catchment in excess of 50,000 people and a greater district catchment in excess of 102,000. The district's Class Grouping indicates that in excess of 50% of the catchment area is of A, B or C demographic.
Oxenholme Train Station which is situated on the West Coast main railway line is located 3 miles to the south-east providing direct services to London (approximate journey time 2 hours 50 minutes) and Glasgow (1 hour 45 minutes). There is a local connection to Oxenholme from the nearby Kendal Station which also travels to Windermere.
Beezon Road connects to Wildman Street, which is one of the main routes travelling into Kendal from the North and the A6 Sandes Avenue/Station Road provide direct access into the town centre as well as to the A5284 Windermere Road which in turn connects with the A591 to Windermere and Junction 36 of the M6. Station Road leads up to Shap Road and a number of the main commercial and out-of-town retail estates.
On foot, the town centre is a short walk over Stramongate or Victoria bridges being circa five minutes away and the central bus station and Kendal Train Station are also only a few minutes' walk away. Nearby occupiers include Kendal College, The Riverside Hotel, Lidl (opening Spring 2023), Beezon Trading Estate as well as Bridge Mills on Stramongate.
The attached plan shows the location of the premises (for identification purposes only).
DESCRIPTION
The premises comprise a two-storey (plus basement) imposing stone building, occupying a corner plot and currently divided into a main office arranged over two floors with a pedestrian entrance on the western elevation, a separately accessed smaller suite with an entrance from Sandes Avenue at the eastern end and a self-contained basement car park/store with vehicle access taken from Sandes Avenue to the northern elevation.
Known as New Beezon Chambers, the main offices provide a reception, cellular offices, meeting room, kitchen and WC at ground floor and at first floor, further cellular office suites and male and female WCs. The accommodation is generally fitted out with carpeted flooring, plaster painted walls and ceiling, panel and strip LED lighting, wall mounted radiators and timber framed double glazed windows.
Old Beezon Chambers has an entrance hall, two office suites and a WC at ground floor and two further offices and a kitchen at first floor. The offices are fitted out with carpeted flooring, plaster painted walls and ceiling, strip fluorescent lighting and wall mounted electric heaters.
The basement garage/stores have two separate electric roller shutter entrances, lighting and provide room for around 2/3 vehicles.
ACCOMMODATION
The offices extend to the following approximate net internal areas:
New Beezon Chambers
Ground Floor 96.99m2 (1,044 sq ft)
First Floor 106.56m2 (1,147 sq ft)
Total 203.54m2 (2,191 sq ft)
Old Beezon Chambers
Ground Floor 45.79m2 (493 sq ft)
First Floor 46.48m2 (500 sq ft)
Total 92.27m2 (993 sq ft)
The basement provides the following approximate gross internal areas:
Basement Total 104.12m2 (1,121 sq ft)
SERVICES
The premises are connected to mains electricity, gas, water and the mains drainage system. Heating to New Beezon Chambers is via a combination boiler that supplies hot water and wall mounted radiators throughout and Old Beezon Chambers is heated from electric wall units.
RATEABLE VALUE
The premises have separate Rateable Value listings, as follows:
Old Beezon Chambers is assessed with a Rateable Value of £9,600 with approximate rates payable for 2024/25 of £4,915 per annum although the building is within the threshold to qualify for small business rate relief subject to the occupier's criteria.
New Beezon Chambers is assessed with a Rateable Value of £22,750 with approximate rates payable for 2024/25 of £11,648 per annum.
Prospective purchasers/tenants should check the exact rates payable with Westmorland & Furness Council.
PROPOSAL
The property as a whole are available freehold with vacant possession at a purchase price of £325,000 exclusive.
Alternatively, Old Beezon Chambers is available to let at a commencing rental of £8,000 per annum exclusive and New Beezon Chambers with the secure basement parking/stores at £20,000 per annum exclusive.
ENERGY PERFORMANCE CERTIFICATE
The properties have the following energy efficiency ratings:
Old Beezon Chambers - E123
New Beezon Chambers - C68
VAT
The building is registered for VAT and VAT will therefore be payable in addition to the sale consideration and/or rentals.
LEGAL COSTS
Each party to bear their own legal costs in the preparation and settlement of the sale/lease documentation together with any VAT thereon.
VIEWING
The property is available to view by prior appointment with Edwin Thompson LLP. Contact:
John Haley/Ellie Oakley at our Kendal office.
IMPORTANT NOTICE
Edwin Thompson for themselves and for the Vendor of this property, whose Agents they are, give notice that:
1. The particulars are set out as a general outline only for the guidance of intending purchasers and do not constitute, nor constitute part of, any offer or contract.
2. All descriptions, dimensions, plans, reference to condition and necessary conditions for use and occupation and other details are given in good faith and are believed to be correct, but any intending purchasers should not rely on them as statements or representations of fact, but must satisfy themselves by inspection or otherwise as to their correctness.
3. No person in the employment of Edwin Thompson has any authority to make or give any representation or warranty whatsoever in relation to this property or these particulars, nor to enter into any contract relating to the property on behalf of the Agents, nor into any contract on behalf of the Vendor.
4. No responsibility can be accepted for loss or expense incurred in viewing the property or in any other way in the event of the property being sold or withdrawn.
5. These particulars were prepared in June 2024.
Brochures
New & Old Beezon Chambers, Sandes Avenue, Kendal, Cumbria LA9 6BL
NEAREST STATIONS
Distances are straight line measurements from the centre of the postcode- Kendal Station0.2 miles
- Burneside Station1.8 miles
- Oxenholme Lake District Station2.1 miles
Notes
Disclaimer - Property reference G1178A. The information displayed about this property comprises a property advertisement. Rightmove.co.uk makes no warranty as to the accuracy or completeness of the advertisement or any linked or associated information, and Rightmove has no control over the content. This property advertisement does not constitute property particulars. The information is provided and maintained by EDWIN THOMPSON, Kendal. Please contact the selling agent or developer directly to obtain any information which may be available under the terms of The Energy Performance of Buildings (Certificates and Inspections) (England and Wales) Regulations 2007 or the Home Report if in relation to a residential property in Scotland.
Map data ©OpenStreetMap contributors.



