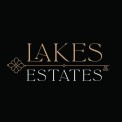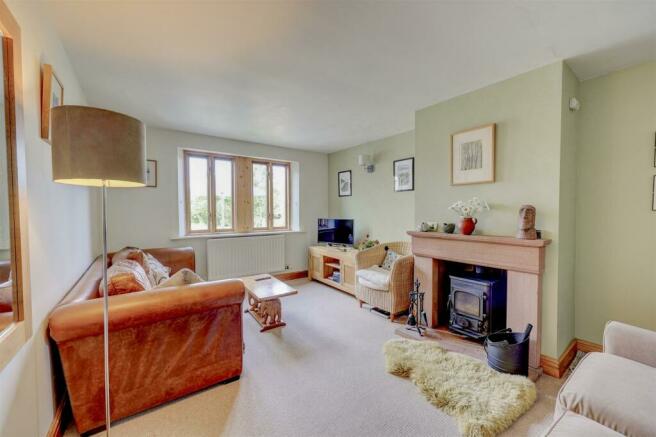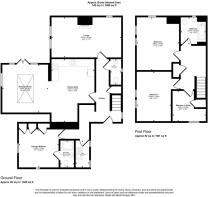Great Strickland, Penrith

- PROPERTY TYPE
Link Detached House
- BEDROOMS
4
- BATHROOMS
2
- SIZE
Ask agent
- TENUREDescribes how you own a property. There are different types of tenure - freehold, leasehold, and commonhold.Read more about tenure in our glossary page.
Freehold
Key features
- Private corner plot in beautiful countryside village location
- Well maintained gardens and rewilded small paddock
- Ample parking and access to the private property via large gate
- Large room sizes including open plan Kitchen, Dining and Living room
- Separate sitting room with multifuel stove
- 4 Bedrooms with the primary ensuite ground floor
- Close to amenities in Penrith and the Lake District
- No Onward Chain
Description
On the ground floor there is an open-plan living/dining/kitchen, separate lounge with wood burner, WC, utility and beautiful en-suite primary bedroom. Upstairs you will find 2 double bedrooms, 1 single/office and a recently fitted main bathroom. The property is completed outside by a terraced garden and a small paddock. Courtyard parking for multiple vehicles with potential for additional parking or landscaping in the paddock.
Entrance Hall - A part-glazed wooden front door welcomes you into a bright entrance hallway. Karndean wood effect flooring extends into the kitchen, lounge, primary ground floor bedroom and utility room. A carpeted staircase with wooden balustrade and handrail to the first floor landing. A also accessed via the hall is the downstairs cloakroom WC. Practical elements include an under-stairs storage cupboard and a coat hanging area.
Dining/Kitchen & Living Room - Kitchen and Dining Area:
The kitchen boasts a beautiful array of cream shaker-style wall and base units, complemented by taupe stonework surfaces. Features include a 1.5 stainless-steel sink with chrome mixer tap, LED lighting, and a vertical radiator. Integrated appliances comprise a Neff hob with extractor fan, Neff oven, and wine cooler. There's space for an integrated dishwasher and a tall American-style fridge/freezer. The dining area flows into the day room sitting area.
Day Room:
This impressive space is perfectly positioned to capture the open countryside views across the garden and towards the Pennine fells. A large roof lantern bathes the room in natural light with a set of French doors onto the garden terrace patio. The room is finished with LED lighting, Karndean flooring, and a traditional-style radiator.
Sitting Room - This inviting room has windows with views of the rear garden and the distant Pennine fells, while another window on the side provides additional natural light. The room's centerpiece is a stunning sandstone fireplace, where a Morso wood-burning stove rests on a stone hearth, perfect for evenings and the winter months.
Utility - Wall and base units with work surface. Tiled splash back. Stainless-steel sink with mixer tap. Washing machine connection. Oil-fired boiler. LED lights. Two front-facing double-glazed windows. Tiled floor.
Cloakroom Wc - Fitted with a modern WC with a concealed cistern, wash hand basin with vanity unit and tiled splash back, window, wall mounted heated towel rail, wall lighting and a carpeted floor.
Primary Bedroom (Ground Floor) - A large double bedroom having dual aspect windows, wall lighting, ceiling light, fitted wardrobes ideal for storage and one including the hot water cylinder, radiator, a carpeted floor, and a door opening into an en-suite shower room. Loft access.
Primary Ensuite - Fitted with a WC, hand basin, shower, LED lighting, extractor fan, heated towel rail, mirror and a tiled floor.
Landing - Spacious landing with wall lighting, radiator, carpeted flooring, and doors opening into a storage cupboard with radiator, three further bedrooms and the bathroom.
Bedroom 2 - Double room with dual aspect windows overlooking the garden, countryside and fells. Fitted wardrobes, ceiling light, radiator and carpet.
Bedroom 3 - Double room with windows overlooking the garden and fields behind. Fitted wardrobes, ceiling light, radiator and carpet.
Bedroom 4 / Office - Study with front-facing window. Large storage cupboard above stairs, radiator and carpet.
Bathroom - Modern bathroom featuring bath with shower, WC, vanity sink, obscure window, mirror, wood-effect ceiling, LED lights, heated towel rail, and partially tiled walls and floor.
Outside - The gardens are private and well maintained with open views over countryside. The area is separated into a garden and a small paddock. Ample parking to the front of the property for multiple vehicles with further parking available through the wooden gate which leads through to the land at the side of the property and round to the rear.
Services - Mains Electric, Water and Drainage. Oil-fired central heating. Council Tax - Band D. EPC Rating - D.
Location - Great Strickland is a beautiful and accessible village in the Eden Valley with a good community and pub. Penrith is close by with all the amenities and access to the Lake District, West Coast mainline and the M6.
Directions - When heading south on the a6 take the left hand turn for Great Strickland onto Priestclose Lane. When you enter the village take your first left (if you reach the pub on the right then you have gone too far). After turning left you take the first right into the gravel courtyard. Cornerstone Cottage is found in the corner at the far left of the courtyard.
Please Note - These particulars, whilst believed to be accurate, are set out for guidance only and do not constitute any part of an offer or contract - intending purchasers or tenants should not rely on them as statements or representations of fact but must satisfy themselves by inspection or otherwise as to their accuracy. No person in the employment of Lakes Estates has the authority to make or give any representation or warranty in relation to the property. All mention of appliances / fixtures and fittings in these details have not been tested and therefore cannot be guaranteed to be in working order.
Brochures
Great Strickland, PenrithBrochure- COUNCIL TAXA payment made to your local authority in order to pay for local services like schools, libraries, and refuse collection. The amount you pay depends on the value of the property.Read more about council Tax in our glossary page.
- Band: D
- PARKINGDetails of how and where vehicles can be parked, and any associated costs.Read more about parking in our glossary page.
- Yes
- GARDENA property has access to an outdoor space, which could be private or shared.
- Yes
- ACCESSIBILITYHow a property has been adapted to meet the needs of vulnerable or disabled individuals.Read more about accessibility in our glossary page.
- Ask agent
Great Strickland, Penrith
NEAREST STATIONS
Distances are straight line measurements from the centre of the postcode- Penrith Station5.2 miles
Notes
Staying secure when looking for property
Ensure you're up to date with our latest advice on how to avoid fraud or scams when looking for property online.
Visit our security centre to find out moreDisclaimer - Property reference 33280184. The information displayed about this property comprises a property advertisement. Rightmove.co.uk makes no warranty as to the accuracy or completeness of the advertisement or any linked or associated information, and Rightmove has no control over the content. This property advertisement does not constitute property particulars. The information is provided and maintained by Lakes Estates, Penrith. Please contact the selling agent or developer directly to obtain any information which may be available under the terms of The Energy Performance of Buildings (Certificates and Inspections) (England and Wales) Regulations 2007 or the Home Report if in relation to a residential property in Scotland.
*This is the average speed from the provider with the fastest broadband package available at this postcode. The average speed displayed is based on the download speeds of at least 50% of customers at peak time (8pm to 10pm). Fibre/cable services at the postcode are subject to availability and may differ between properties within a postcode. Speeds can be affected by a range of technical and environmental factors. The speed at the property may be lower than that listed above. You can check the estimated speed and confirm availability to a property prior to purchasing on the broadband provider's website. Providers may increase charges. The information is provided and maintained by Decision Technologies Limited. **This is indicative only and based on a 2-person household with multiple devices and simultaneous usage. Broadband performance is affected by multiple factors including number of occupants and devices, simultaneous usage, router range etc. For more information speak to your broadband provider.
Map data ©OpenStreetMap contributors.




