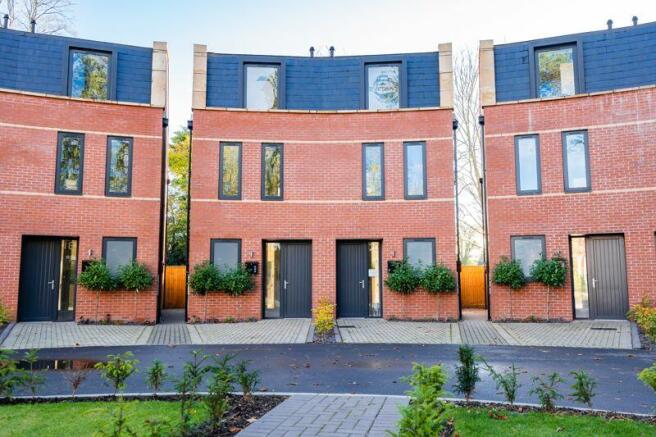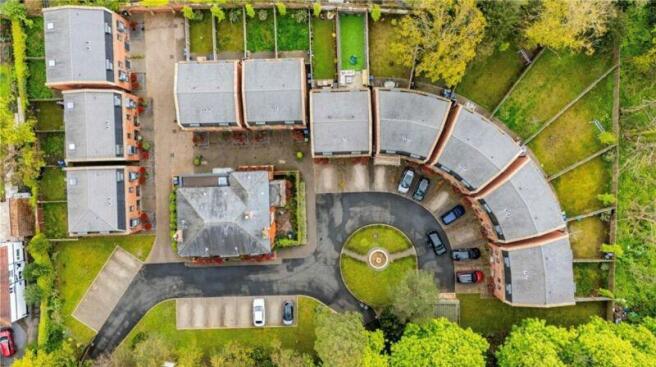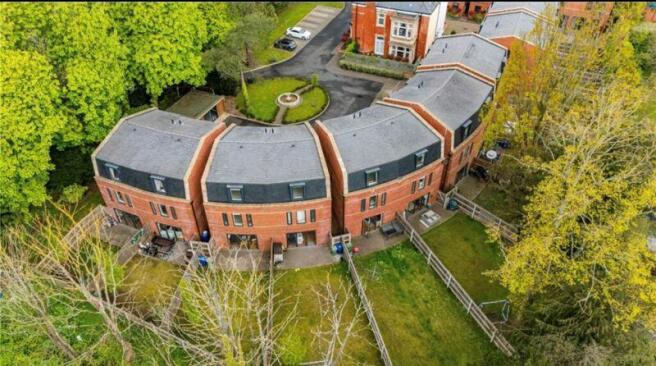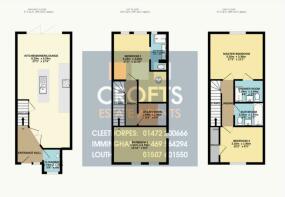
The Curve, Welholme Avenue, Grimsby

- PROPERTY TYPE
Semi-Detached
- BEDROOMS
4
- BATHROOMS
3
- SIZE
Ask agent
- TENUREDescribes how you own a property. There are different types of tenure - freehold, leasehold, and commonhold.Read more about tenure in our glossary page.
Freehold
Key features
- Exceptional four bedroom executive semi detached house
- Private, exclusive, prime location gated development
- Stunning open plan kitchen dining living area with bi-folds to garden
- Four double bedrooms with flexible living accommodation
- En suite bathroom, family shower room and ground floor cloakroom
- Allocated parking space with electric charging point
- 1356 Square foot of internal space
- Energy performance rating B and Council tax band F
Description
Entrance Hallway
You enter the property through a grey aluminum entrance door with adjoining double glazed window. Central heating radiator. Wooden flooring. Door leading to the cloakroom and double doors to the open plan kitchen/dining/living space.
Cloakroom
4' 5'' x 5' 1'' (1.356m x 1.554m) maximums
The cloakroom has an opaque window to the front elevation, and is pleasantly presented in a neutral décor. Gas central heating radiator Tiled flooring along with a feature tiled wall with concealed opening providing access to the electricity fuse board. Modern suite comprising of a wall mounted wash hand basin and a concealed cistern w.c. Down lighting to the ceiling.
Kitchen/Diner/Living Area
27' 4'' x 17' 7'' (8.319m x 5.361m) maximums
A lovely sized open plan living kitchen area which enjoys neutral décor and has tri fold patio doors to the rear elevation allowing for ample natural light to brighten this space and also providing access to the well proportioned rear garden. Firstly after stepping in from the hallway you find the kitchen dining area. Superb fitted kitchen offering an excellent array of fitted wall and base units with matching island all complemented with a granite work surfacing. Inset to the island there is a one and a half sink and drainer along with integrated Indesit dishwasher. Further integrated appliances include a fridge freezer and built in Neff oven and four ring electric induction hob with extractor over. Space to a accommodate a small dining area. The kitchen area then opens into the large living space with ample space. Understairs storage cupboard. Gas central heating radiator. Down lighting to the ceiling. Wooden flooring.
First Floor Landing
The first floor landing has a carpeted floor and provides access to the second floor.
Bedroom One
17' 0'' x 11' 10'' (5.19m x 3.6m)
Neutrally decorated and having two double glazed windows to the rear elevation. Gas central heating radiator. Access to the ensuite. The bedroom then opens through to the dressing area.
Dressing Area
5' 7'' x 8' 11'' (1.713m x 2.712m) maximums
Having central heating radiator and a double glazed window to the side elevation.
Ensuite
11' 0'' x 5' 8'' (3.347m x 1.723m) maximums
A lovely modern ensuite with walk in shower with rainfall and hand shower attachments, two matching wall vanity ash hand basins and finally a concealed cistern w.c. Double glazed window to the rear elevation. Tiled flooring. Partial tiling to the walls.
Utility
4' 11'' x 6' 11'' (1.500m x 2.097m) maximums
The utility room has work surfacing with ample electrical sockets and has space and plumbing below for a washing machine along with space for a tumble dryer. Fitted extractor fan.
Bedroom Two
11' 1'' x 13' 0'' (3.38m x 3.96m)
Offering two double glazed windows to the front elevation. Gas central heating radiator.
Second Floor Landing
Down lighting to the ceiling and providing access to the two remaining bedrooms and family bathroom.
Bedroom Three
8' 2'' x 12' 10'' (2.5m x 3.92m)
Neutrally decorated and offering double glazed window to the front elevation. Gas central heating radiator.
Ensuite
5' 5'' x 6' 8'' (1.64m x 2.04m)
The ensuite is equipped with a concealed cistern w.c, vanity wall mounted wash hand basin and finally a walk in shower with rain fall shower head. Splashback tiling. Tiled flooring. Chrome effect gas central heating towel radiator.
Family Bathroom
5' 7'' x 6' 8'' (1.7m x 2.02m)
A lovely family bathroom fitted with a panelled bath with rainfall shower head over, concealed cistern w.c and a wall mounted vanity wash hand basin. Tiled splashback. Tiled flooring. Chrome effect gas central heating towel radiator.
Bedroom Four
8' 10'' x 10' 2'' (2.68m x 3.1m)
The final of the four good sized bedrooms has a double glazed window to the front elevation. Gas central heating radiator. Walk in storage cupboard which also houses the gas boiler.
Front Garden
The open plan front garden has a block paved driveway complemented with a slate bed flower bed with recently planted shrubs. An electric car charger port is located along the side aspect of the property creating a future prove home. Pathway leading down to the gated rear garden.
Rear Garden
A well proportioned rear garden which has a paved patio and lawned area. Mature trees create a pleasant focal point.
Brochures
Property BrochureFull Details- COUNCIL TAXA payment made to your local authority in order to pay for local services like schools, libraries, and refuse collection. The amount you pay depends on the value of the property.Read more about council Tax in our glossary page.
- Band: F
- PARKINGDetails of how and where vehicles can be parked, and any associated costs.Read more about parking in our glossary page.
- Yes
- GARDENA property has access to an outdoor space, which could be private or shared.
- Yes
- ACCESSIBILITYHow a property has been adapted to meet the needs of vulnerable or disabled individuals.Read more about accessibility in our glossary page.
- Ask agent
The Curve, Welholme Avenue, Grimsby
NEAREST STATIONS
Distances are straight line measurements from the centre of the postcode- Grimsby Town Station0.3 miles
- Grimsby Docks Station1.2 miles
- New Clee Station1.6 miles


Proud to be part of the community
Serving Grimsby, Cleethorpes and surrounding villages, our St Peters Avenue office opened in 2006.
As the largest and biggest selling agent in N.E.Lincs (source - Rightmove) for the past 4 years covering all postcodes from DN31 - DN41 we have the largest database of buyers in the area with a finely tuned set of criteria and a list of potential buyers waiting to buy. If you are looking to sell your house and want the biggest audience to pitch your property to then call us now for your free valuation. We offer an upfront fee starting at £900 including VAT - or you can choose to pay our fee when your sale completes. This flexibility as a high street agent makes us different from the rest and is one of many reasons we are consistently the area's number one choice.
However you come to choose Crofts, rest assured we are committed to delivering only the very best in terms of results AND service, I'm so proud of our team and the business we have built together, and hope to be of help to you in the future - whether you are moving or letting out your house, investing or looking for mortgage or financial advice.
Professional in all aspects of property, call or email us now for free unobligated property advice at any of our branches.
Notes
Staying secure when looking for property
Ensure you're up to date with our latest advice on how to avoid fraud or scams when looking for property online.
Visit our security centre to find out moreDisclaimer - Property reference 12400080. The information displayed about this property comprises a property advertisement. Rightmove.co.uk makes no warranty as to the accuracy or completeness of the advertisement or any linked or associated information, and Rightmove has no control over the content. This property advertisement does not constitute property particulars. The information is provided and maintained by Crofts Estate Agents, Cleethorpes. Please contact the selling agent or developer directly to obtain any information which may be available under the terms of The Energy Performance of Buildings (Certificates and Inspections) (England and Wales) Regulations 2007 or the Home Report if in relation to a residential property in Scotland.
*This is the average speed from the provider with the fastest broadband package available at this postcode. The average speed displayed is based on the download speeds of at least 50% of customers at peak time (8pm to 10pm). Fibre/cable services at the postcode are subject to availability and may differ between properties within a postcode. Speeds can be affected by a range of technical and environmental factors. The speed at the property may be lower than that listed above. You can check the estimated speed and confirm availability to a property prior to purchasing on the broadband provider's website. Providers may increase charges. The information is provided and maintained by Decision Technologies Limited. **This is indicative only and based on a 2-person household with multiple devices and simultaneous usage. Broadband performance is affected by multiple factors including number of occupants and devices, simultaneous usage, router range etc. For more information speak to your broadband provider.
Map data ©OpenStreetMap contributors.





