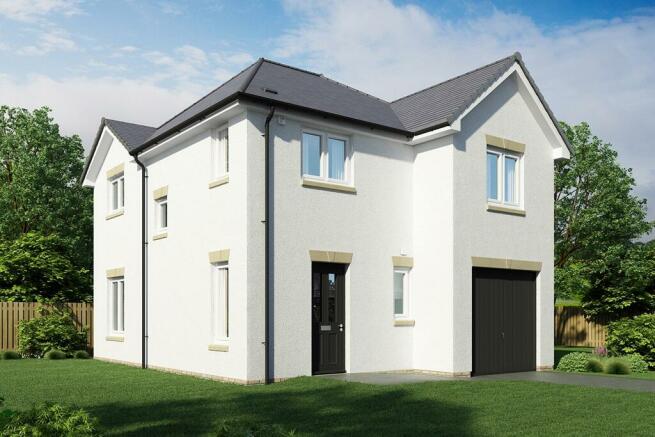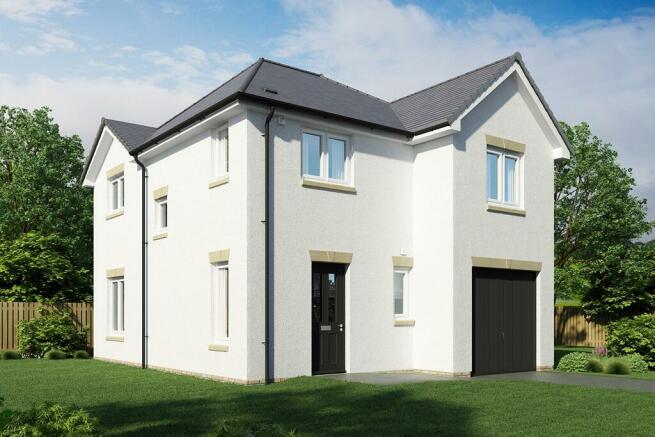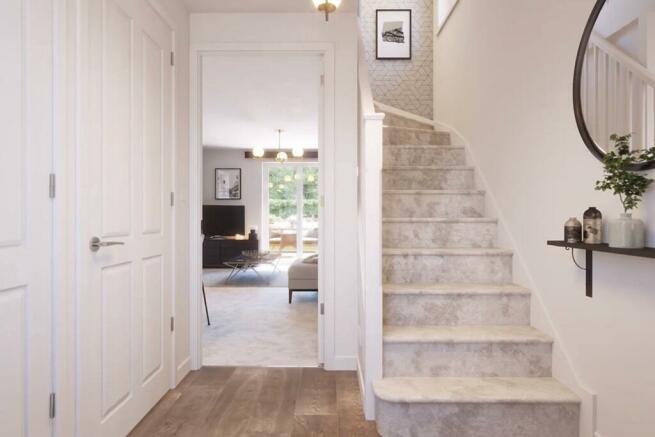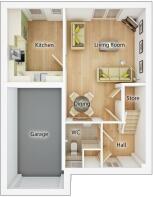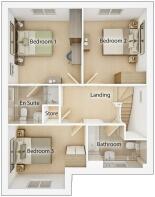
Maybury Road, Maybury, Edinburgh, EH12 8NE

- PROPERTY TYPE
Detached
- BEDROOMS
3
- SIZE
Ask developer
- TENUREDescribes how you own a property. There are different types of tenure - freehold, leasehold, and commonhold.Read more about tenure in our glossary page.
Ask developer
Key features
- Over £8,700 of upgraded already included
- £23,499 deposit contribution
- Upgraded kitchen with fully integrated Zanussi appliances included
- Large cupboard in central hallway provides useful storage
- All 3 bedrooms can fit a standard double bed
- Gate, fence and turf to front & rear garden
- Single integral garage to store seasonal items
- French doors open from the lounge diner to the rear garden
- Bedroom 1 includes a handy en suite shower room
- Well proportioned lounge diner is the perfect chill out space
Description
Plot 164 | The Chalmers | West Craigs
5% deposit contribution on selected plots
- We are currently contributing 5% towards your deposit on selected new plots at West Craigs.
- 5% deposit contribution is available on selected plots at West Craigs and is subject to terms and conditions. Speak to your sales executive for further information. It is not offered with any other promotion
Open the front door to the Chalmers three-bedroom home where you are welcomed with a bright hallway leading to the open-plan lounge and dining area to spend relaxed time with friends and family. The double doors that look out onto the rear garden in here are perfect for keeping an eye on the kids or hosting a BBQ in the summer. The Chalmers is a popular home and is a great choice for a young family with two double bedrooms, and a further single bedroom suitable for a child or even a home office, it’s easy to see why.
Tenure: Freehold
Estate management fee: £245.00
Council Tax Band: TBC - Council Tax Band will be confirmed by the local authority on completion of the property
Room Dimensions
- Cloaks - 1.73m x 2.13m, 5'8" x 7'0"
- Kitchen - 2.68m x 3.56m, 8'10'' x 11'8''
- Lounge Dining Area - 3.87m x 5.47m, 12'9'' x 18'0''
- Bathroom - 2.83m x 2.03m, 9'4" x 6'8"
- Bedroom 1 - 3.55m x 3.65m, 11'8'' x 12'0''
- Bedroom 2 - 3.04m x 3.65m, 10'0'' x 12'0''
- Bedroom 3 - 3.76m x 3.05m, 12'4'' x 10'0''
- Ensuite - 2.44m x 1.84m, 8'0" x 6'1"
- COUNCIL TAXA payment made to your local authority in order to pay for local services like schools, libraries, and refuse collection. The amount you pay depends on the value of the property.Read more about council Tax in our glossary page.
- Ask developer
- PARKINGDetails of how and where vehicles can be parked, and any associated costs.Read more about parking in our glossary page.
- Yes
- GARDENA property has access to an outdoor space, which could be private or shared.
- Yes
- ACCESSIBILITYHow a property has been adapted to meet the needs of vulnerable or disabled individuals.Read more about accessibility in our glossary page.
- Ask developer
Energy performance certificate - ask developer
- Wide range of 2, 3, 4 and 5 bedroom homes
- Perfect for first time buyers and families alike
- Youll find shops and local amenities within a 10-minute walk
- Great outdoors on your doorstep
Maybury Road, Maybury, Edinburgh, EH12 8NE
NEAREST STATIONS
Distances are straight line measurements from the centre of the postcode- South Gyle Station0.7 miles
- Edinburgh Park Station1.0 miles
- Wester Hailes Station2.2 miles
About Taylor Wimpey
Taylor Wimpey Plc
Taylor Wimpey develops land into places that people want to call home by creating new and sustainable communities and enhancing local and existing neighbourhoods. We work hard to provide our customers with a stress-free, high quality service whilst focusing on design and build quality. We create places where people aspire to live, work and play.
Our 24 regional businesses in the UK give our operations significant scale and truly national geographic coverage. Each business builds a range of products, from one bedroom apartments and starter homes to large detached family homes.
Notes
Staying secure when looking for property
Ensure you're up to date with our latest advice on how to avoid fraud or scams when looking for property online.
Visit our security centre to find out moreDisclaimer - Property reference 123-21920-164_3_34_101368. The information displayed about this property comprises a property advertisement. Rightmove.co.uk makes no warranty as to the accuracy or completeness of the advertisement or any linked or associated information, and Rightmove has no control over the content. This property advertisement does not constitute property particulars. The information is provided and maintained by Taylor Wimpey. Please contact the selling agent or developer directly to obtain any information which may be available under the terms of The Energy Performance of Buildings (Certificates and Inspections) (England and Wales) Regulations 2007 or the Home Report if in relation to a residential property in Scotland.
*This is the average speed from the provider with the fastest broadband package available at this postcode. The average speed displayed is based on the download speeds of at least 50% of customers at peak time (8pm to 10pm). Fibre/cable services at the postcode are subject to availability and may differ between properties within a postcode. Speeds can be affected by a range of technical and environmental factors. The speed at the property may be lower than that listed above. You can check the estimated speed and confirm availability to a property prior to purchasing on the broadband provider's website. Providers may increase charges. The information is provided and maintained by Decision Technologies Limited. **This is indicative only and based on a 2-person household with multiple devices and simultaneous usage. Broadband performance is affected by multiple factors including number of occupants and devices, simultaneous usage, router range etc. For more information speak to your broadband provider.
Map data ©OpenStreetMap contributors.
